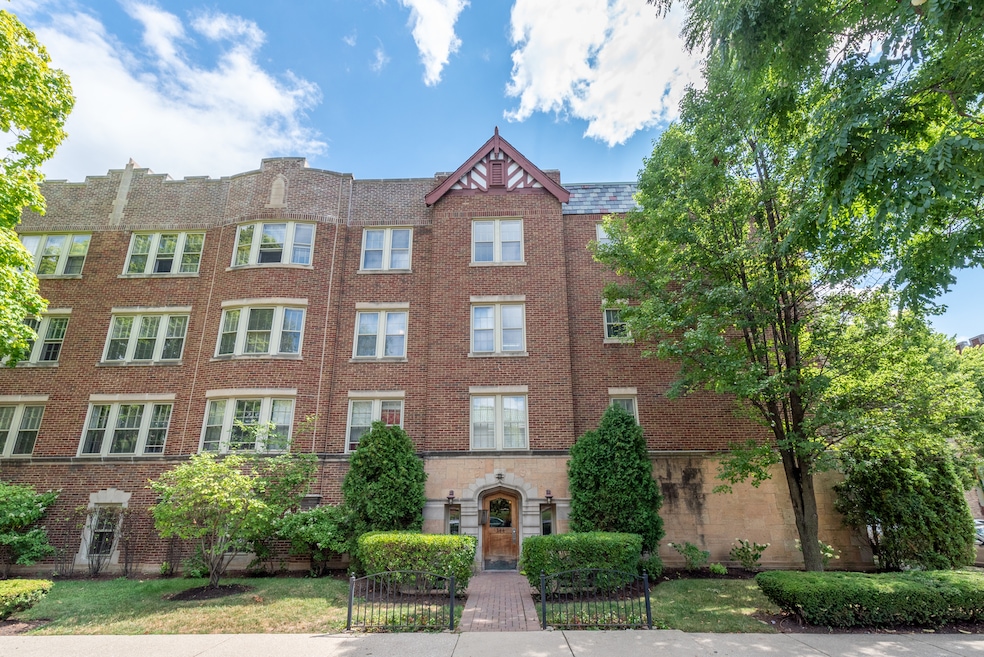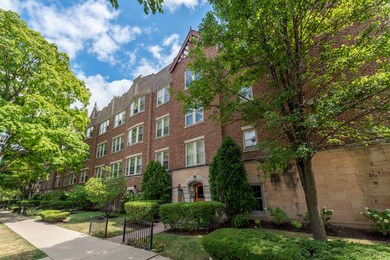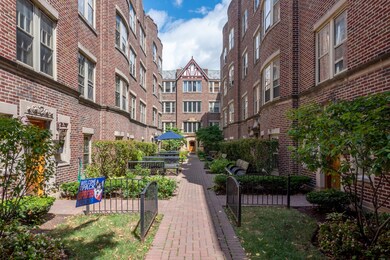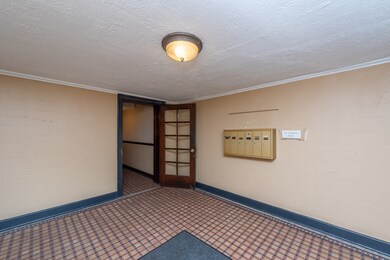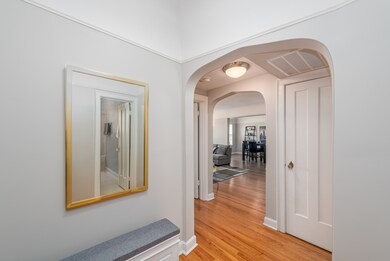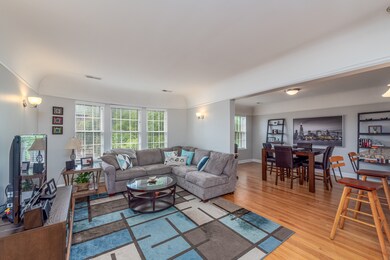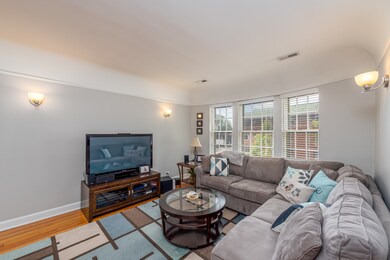
344 S Maple Ave Unit 2A Oak Park, IL 60302
Estimated Value: $238,000 - $273,000
Highlights
- Wood Flooring
- Breakfast Bar
- Storage
- Oliver W Holmes Elementary School Rated A-
- Entrance Foyer
- Forced Air Heating and Cooling System
About This Home
As of November 2020**No need to wait! Your first showing can happen right now. Click on the VIRTUAL TOUR LINK to view the video!** Beautiful, vintage condo in Oak Park with all of the updates! In a stunning brick courtyard building, this unit features a modern kitchen including breakfast bar, granite countertops, SS appliances, and an open floorplan that connects to the spacious living and dining room. This newly painted condo has hardwood throughout & a modern bathroom with a linen closet just outside. Two large bedrooms are separated by the gracious foyer and the condo has in-unit laundry as well as central air & heat! With all of the amenities, the architectural details remain including coved ceilings and built ins. Outside is a back porch leading to a common rear courtyard. a storage unit is included and this building is ideally located within walking distance to Downtown Oak Park & Forest Park, the Green & Blue Line "L" and the Metra trains, restaurants, shopping and more.
Last Agent to Sell the Property
RE/MAX In The Village License #475130931 Listed on: 09/09/2020

Property Details
Home Type
- Condominium
Est. Annual Taxes
- $6,906
Year Built | Renovated
- 1925 | 2008
Lot Details
- East or West Exposure
HOA Fees
- $296 per month
Home Design
- Brick Exterior Construction
- Slab Foundation
Interior Spaces
- Separate Shower
- Entrance Foyer
- Storage
- Washer and Dryer Hookup
- Wood Flooring
- Unfinished Basement
- Basement Fills Entire Space Under The House
Kitchen
- Breakfast Bar
- Oven or Range
- Microwave
- Dishwasher
Home Security
Utilities
- Forced Air Heating and Cooling System
- Heating System Uses Gas
- Lake Michigan Water
Listing and Financial Details
- Homeowner Tax Exemptions
Community Details
Pet Policy
- Pets Allowed
Security
- Storm Screens
Ownership History
Purchase Details
Home Financials for this Owner
Home Financials are based on the most recent Mortgage that was taken out on this home.Purchase Details
Home Financials for this Owner
Home Financials are based on the most recent Mortgage that was taken out on this home.Similar Homes in the area
Home Values in the Area
Average Home Value in this Area
Purchase History
| Date | Buyer | Sale Price | Title Company |
|---|---|---|---|
| Kohan John David | $206,000 | Chicago Title | |
| Wagner Gregory J | $224,000 | Prairie Title Inc |
Mortgage History
| Date | Status | Borrower | Loan Amount |
|---|---|---|---|
| Previous Owner | Wagner Gregory J | $207,339 | |
| Previous Owner | Wagner Gregory J | $211,779 | |
| Previous Owner | Wagner Gregory J | $219,942 |
Property History
| Date | Event | Price | Change | Sq Ft Price |
|---|---|---|---|---|
| 11/09/2020 11/09/20 | Sold | $206,000 | -4.2% | $187 / Sq Ft |
| 09/23/2020 09/23/20 | Pending | -- | -- | -- |
| 09/09/2020 09/09/20 | For Sale | $215,000 | -- | $195 / Sq Ft |
Tax History Compared to Growth
Tax History
| Year | Tax Paid | Tax Assessment Tax Assessment Total Assessment is a certain percentage of the fair market value that is determined by local assessors to be the total taxable value of land and additions on the property. | Land | Improvement |
|---|---|---|---|---|
| 2024 | $6,906 | $21,498 | $934 | $20,564 |
| 2023 | $6,906 | $21,498 | $934 | $20,564 |
| 2022 | $6,906 | $21,407 | $639 | $20,768 |
| 2021 | $8,034 | $21,471 | $638 | $20,833 |
| 2020 | $7,030 | $22,359 | $638 | $21,721 |
| 2019 | $5,690 | $18,260 | $529 | $17,731 |
| 2018 | $4,588 | $15,860 | $529 | $15,331 |
| 2017 | $2,932 | $11,492 | $529 | $10,963 |
| 2016 | $3,620 | $11,492 | $529 | $10,963 |
| 2015 | $3,198 | $11,492 | $529 | $10,963 |
| 2014 | $2,990 | $11,492 | $529 | $10,963 |
| 2013 | $2,885 | $11,493 | $529 | $10,964 |
Agents Affiliated with this Home
-
Kyra Pych

Seller's Agent in 2020
Kyra Pych
RE/MAX
(708) 648-0451
76 in this area
133 Total Sales
-
Linda Rooney

Seller Co-Listing Agent in 2020
Linda Rooney
Berkshire Hathaway HomeServices Chicago
(773) 297-3473
65 in this area
99 Total Sales
-
Christopher Garvey

Buyer's Agent in 2020
Christopher Garvey
EXP Realty, LLC
(312) 434-3187
52 in this area
100 Total Sales
Map
Source: Midwest Real Estate Data (MRED)
MLS Number: MRD10851577
APN: 16-07-315-029-1014
- 344 S Maple Ave Unit 2B
- 1128 Washington Blvd Unit 2A
- 405 S Maple Ave Unit 3
- 415 S Maple Ave Unit 402
- 1038 Washington Blvd Unit 1
- 425 Wisconsin Ave Unit 2W
- 426 Wisconsin Ave Unit 3S
- 1020 Cedar Ct
- 242 S Maple Ave Unit 3S
- 211 Elgin Ave Unit 2G
- 235 S Marion St Unit C
- 425 Home Ave Unit 2H
- 950 Washington Blvd Unit 308
- 7251 Randolph St Unit C5
- 420 Home Ave Unit 207N
- 420 Home Ave Unit 103N
- 215 Marengo Ave Unit 4E
- 7301 Dixon St Unit 5
- 605 Home Ave
- 115 Marengo Ave Unit 101
- 344 S Maple Ave Unit 3443B
- 344 S Maple Ave Unit 3441B
- 344 S Maple Ave Unit 3441A
- 344 S Maple Ave Unit 3442B
- 344 S Maple Ave Unit 3443A
- 344 S Maple Ave Unit 2A
- 344 S Maple Ave Unit 3B
- 344 S Maple Ave Unit 3A
- 344 S Maple Ave Unit 1A
- 344 S Maple Ave Unit 1B
- 1130 Washington Blvd Unit 113
- 1130 Washington Blvd Unit 113
- 1130 Washington Blvd Unit 2B
- 1130 Washington Blvd Unit 113
- 1130 Washington Blvd Unit 113
- 1130 Washington Blvd Unit 113
- 1130 Washington Blvd Unit 3A
- 1130 Washington Blvd Unit 3B
- 1130 Washington Blvd Unit 2A
- 1130 Washington Blvd Unit 1B
