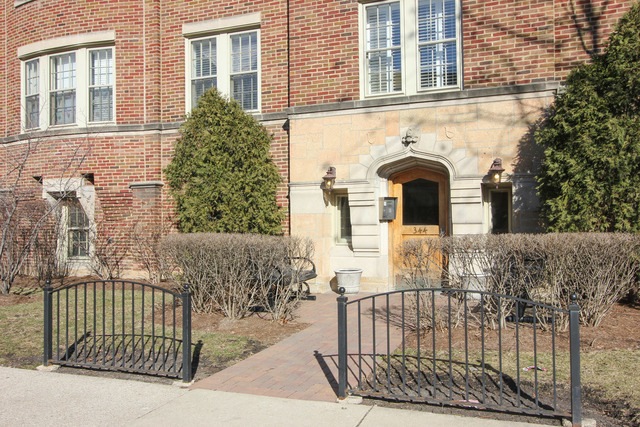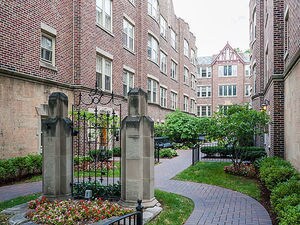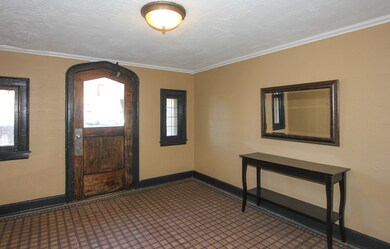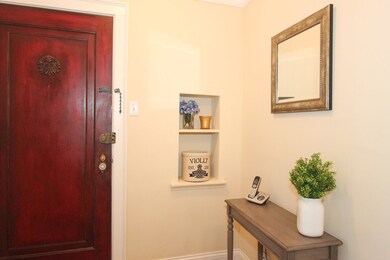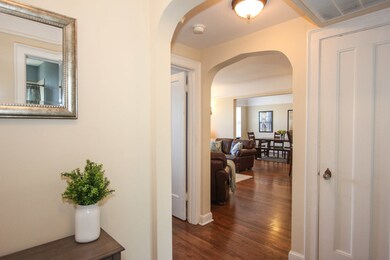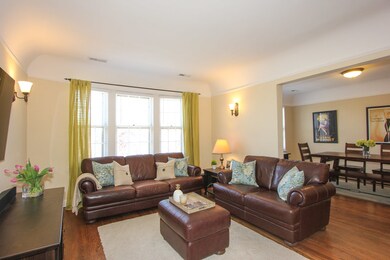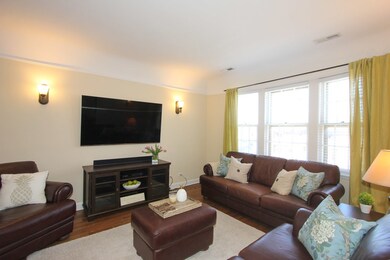
344 S Maple Ave Unit 3A Oak Park, IL 60302
Highlights
- Wood Flooring
- Stainless Steel Appliances
- Brick Porch or Patio
- Oliver W Holmes Elementary School Rated A-
- Breakfast Bar
- Entrance Foyer
About This Home
As of July 2021GORGEOUS CONDO WITH BEAUTIFUL VINTAGE DETAIL (SUCH AS COVED CEILINGS, DECORATIVE ARCHED DOORWAYS, LUSTROUS HARDWOOD FLOORING) YET REHABBED WITH EVERY MODERN AMENITY INCLUDING IN-UNIT LAUNDRY, INDIVIDUAL FORCED AIR FURNACE, CENTRAL AIR & AN OPEN FLOOR PLAN. HIGH FINISH LEVEL INCLUDES MARBLE BATHROOM (WITH SEPARATE SHOWER), FURNITURE-QUALITY KITCHEN CABINETRY, UNDER CABINET LIGHTING, TUMBLED STONE BACK SPLASH. GRANITE C-TOPS & STAINLESS APPLIANCES. TOP FLOOR UNIT MEANS MAXIMUM LIGHT & PRIVACY WITH NO FOOTSTEPS OVERHEAD!! BEAUTIFUL LOCATION -- EASY WALK TO METRA & GREEN LINE AND BOTH DOWNTOWN OAK PARK & FOREST PARK. PRIVATE LEASED PARKING SPACE IN NEARBY BUILDING
Last Agent to Sell the Property
RE/MAX In The Village License #475127734 Listed on: 03/16/2018

Property Details
Home Type
- Condominium
Est. Annual Taxes
- $5,940
Year Built | Renovated
- 1925 | 2009
HOA Fees
- $283 per month
Home Design
- Brick Exterior Construction
Interior Spaces
- Separate Shower
- Entrance Foyer
- Wood Flooring
- Unfinished Basement
- Basement Fills Entire Space Under The House
Kitchen
- Breakfast Bar
- Oven or Range
- Microwave
- Dishwasher
- Stainless Steel Appliances
Laundry
- Dryer
- Washer
Home Security
Parking
- Parking Available
- Parking Space Is On A Transferrable Lease
Utilities
- Forced Air Heating and Cooling System
- Heating System Uses Gas
- Lake Michigan Water
Additional Features
- Brick Porch or Patio
- East or West Exposure
- Property is near a bus stop
Listing and Financial Details
- Homeowner Tax Exemptions
Community Details
Pet Policy
- Pets Allowed
Security
- Storm Screens
Ownership History
Purchase Details
Home Financials for this Owner
Home Financials are based on the most recent Mortgage that was taken out on this home.Purchase Details
Home Financials for this Owner
Home Financials are based on the most recent Mortgage that was taken out on this home.Purchase Details
Purchase Details
Home Financials for this Owner
Home Financials are based on the most recent Mortgage that was taken out on this home.Similar Homes in the area
Home Values in the Area
Average Home Value in this Area
Purchase History
| Date | Type | Sale Price | Title Company |
|---|---|---|---|
| Warranty Deed | $235,000 | Attorney | |
| Warranty Deed | $231,000 | Attorney | |
| Interfamily Deed Transfer | -- | Chicago Title Company | |
| Warranty Deed | $225,000 | Prairie Title Inc |
Mortgage History
| Date | Status | Loan Amount | Loan Type |
|---|---|---|---|
| Previous Owner | $131,000 | New Conventional | |
| Previous Owner | $220,824 | FHA |
Property History
| Date | Event | Price | Change | Sq Ft Price |
|---|---|---|---|---|
| 07/27/2021 07/27/21 | Sold | $235,000 | 0.0% | $214 / Sq Ft |
| 05/31/2021 05/31/21 | Off Market | $235,000 | -- | -- |
| 05/11/2021 05/11/21 | Pending | -- | -- | -- |
| 05/07/2021 05/07/21 | For Sale | $245,000 | +6.1% | $223 / Sq Ft |
| 05/23/2018 05/23/18 | Sold | $231,000 | -1.7% | $210 / Sq Ft |
| 04/09/2018 04/09/18 | Pending | -- | -- | -- |
| 03/23/2018 03/23/18 | For Sale | $234,900 | 0.0% | $214 / Sq Ft |
| 03/22/2018 03/22/18 | Pending | -- | -- | -- |
| 03/16/2018 03/16/18 | For Sale | $234,900 | -- | $214 / Sq Ft |
Tax History Compared to Growth
Tax History
| Year | Tax Paid | Tax Assessment Tax Assessment Total Assessment is a certain percentage of the fair market value that is determined by local assessors to be the total taxable value of land and additions on the property. | Land | Improvement |
|---|---|---|---|---|
| 2024 | $5,940 | $21,538 | $936 | $20,602 |
| 2023 | $6,921 | $21,538 | $936 | $20,602 |
| 2022 | $6,921 | $21,445 | $640 | $20,805 |
| 2021 | $6,803 | $21,510 | $639 | $20,871 |
| 2020 | $5,719 | $18,769 | $639 | $18,130 |
| 2019 | $5,703 | $18,293 | $530 | $17,763 |
| 2018 | $3,913 | $14,031 | $530 | $13,501 |
| 2017 | $2,939 | $11,513 | $530 | $10,983 |
| 2016 | $3,629 | $11,513 | $530 | $10,983 |
| 2015 | $3,206 | $11,513 | $530 | $10,983 |
| 2014 | $2,997 | $11,513 | $530 | $10,983 |
| 2013 | $2,891 | $11,513 | $530 | $10,983 |
Agents Affiliated with this Home
-
S
Seller's Agent in 2021
Sarah Machmouchi
Redfin Corporation
-

Buyer's Agent in 2021
Cathy Yanda
Baird Warner
(773) 315-7005
20 in this area
134 Total Sales
-

Seller's Agent in 2018
Jane McClelland
RE/MAX
(312) 504-1146
36 in this area
66 Total Sales
-

Buyer's Agent in 2018
Melissa Nowak
Ridge Realty and Assocs Inc.
(630) 968-8800
95 Total Sales
Map
Source: Midwest Real Estate Data (MRED)
MLS Number: MRD09886719
APN: 16-07-315-029-1015
- 1140 Washington Blvd Unit 2
- 337 S Maple Ave Unit 11
- 1040 Washington Blvd Unit 2
- 425 Wisconsin Ave Unit 2W
- 324 Wisconsin Ave Unit C
- 431 Wisconsin Ave Unit 1
- 426 Wisconsin Ave Unit 3S
- 1036 Susan Collins Ln
- 1025 Randolph St Unit 307
- 242 S Maple Ave Unit 3W
- 211 Elgin Ave Unit 4H
- 339 Home Ave Unit 3B
- 1022 Alexander Ln
- 425 Home Ave Unit 3H
- 316 Marengo Ave Unit 3C
- 7243 Madison St Unit 311
- 221 S Maple Ave Unit C
- 950 Washington Blvd Unit 206
- 420 Home Ave Unit 202N
- 312 Home Ave
