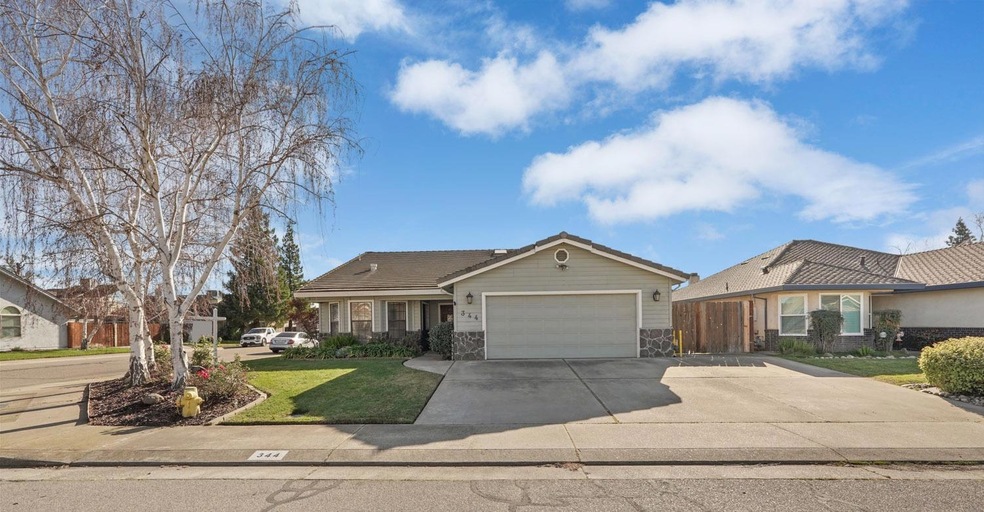This inviting 3-bedroom, 2-bath home offers 1,795 sq ft of living space on a corner lot with RV parking. The interior features a spacious kitchen with elegant granite countertops, white cabinets, a bay window, and built-in appliances, including a gas stove, double ovens, microwave, and dishwasher. A cozy kitchen nook adds a perfect space for informal dining. The family room, with laminate flooring, is filled with natural light and has double doors leading to the backyard. The primary bedroom features laminate flooring, a ceiling fan, a walk-in closet, and direct access to the backyard. Bedrooms 2 and 3 offer laminate/tile flooring, ceiling fans, with Bedroom 3 also having double doors opening to the family room and a skylight. Both bathrooms are modern, with the primary bath offering tile counters, double sinks, shower stall and walk in closet. Secondary bath includes granite counters and shower over tub. The laundry room has tile flooring, upper cabinets, and a shower stall. The beautifully landscaped front yard enhances curb appeal, while the low-maintenance backyard features a covered patio and a Tuff Shed for storage. Other features include a whole-house fan, two-car garage with epoxy flooring and built-in cabinets. This home provides a comfortable, bright and airy layout.

