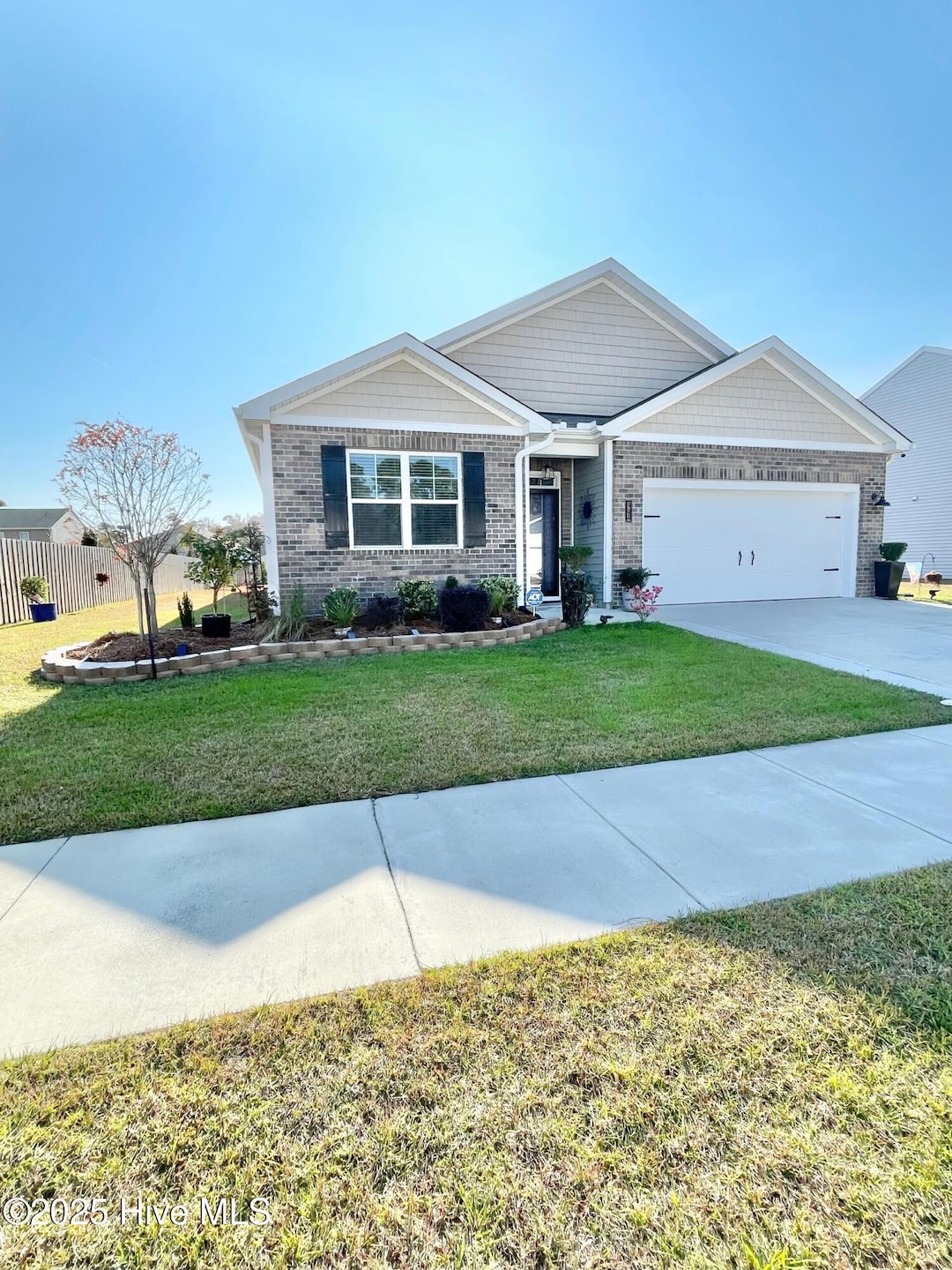344 Tributary Cir Cape Fear, NC 28401
Estimated payment $2,263/month
Highlights
- Covered Patio or Porch
- Tankless Water Heater
- Luxury Vinyl Plank Tile Flooring
- Holly Shelter Middle School Rated 9+
- Kitchen Island
- Walk-in Shower
About This Home
Welcome to 344 Tributary Circle, a 2023-built one-level home that offers peace of mind, modern functionality, and coastal convenience all in one. This home features 4 bedrooms and 2 full baths in a single-story, open-concept layout perfect for families, guests, or a work-from-home setup.From the moment you enter, you'll appreciate the thoughtful flow: a bright foyer leads into a spacious living area seamlessly connected to the dining room and kitchen. The kitchen is well-appointed, featuring an island, generous pantry space, and room to entertain. The owner's suite enjoys privacy, with a walk-in closet and en suite bathroom, while the three additional bedrooms are tucked off a separate hallway -- ideal for kids, guests, or a dedicated office.This energy-efficient home is equipped with natural gas for cooking, heating, and the water heater -- giving you lower utility costs and reliable performance. Built in 2023, you benefit from all the advantages of new construction: modern materials and updated systems. Plus the ongoing construction on nearby lots are complete!Sitting on a spacious ~1/4-acre lot, the property offers plenty of outdoor space for gardening, or recreation. And location-wise, it's hard to beat: you're just a short drive from downtown Wilmington, the airport, and beautiful area beaches, so you get access to vibrant city life and coastal relaxation.In short, 344 Tributary Circle is a turnkey, thoughtfully designed home that combines the ease of one level living with smart, efficient systems and an unbeatable location.
Home Details
Home Type
- Single Family
Est. Annual Taxes
- $1,445
Year Built
- Built in 2023
Lot Details
- 10,672 Sq Ft Lot
- Lot Dimensions are 79x151x68x141
- Property is zoned R-15
HOA Fees
- $84 Monthly HOA Fees
Home Design
- Brick Exterior Construction
- Slab Foundation
- Wood Frame Construction
- Shingle Roof
- Vinyl Siding
- Stick Built Home
Interior Spaces
- 1,775 Sq Ft Home
- 1-Story Property
- Ceiling Fan
- Blinds
- Combination Dining and Living Room
- Storm Doors
Kitchen
- Range
- Dishwasher
- Kitchen Island
Flooring
- Carpet
- Luxury Vinyl Plank Tile
Bedrooms and Bathrooms
- 4 Bedrooms
- 2 Full Bathrooms
- Walk-in Shower
Laundry
- Dryer
- Washer
Parking
- 2 Car Attached Garage
- Driveway
Schools
- Wrightsboro Elementary School
- Holly Shelter Middle School
- New Hanover High School
Utilities
- Forced Air Heating System
- Heating System Uses Natural Gas
- Tankless Water Heater
- Natural Gas Water Heater
Additional Features
- Energy-Efficient HVAC
- Covered Patio or Porch
Community Details
- Riverside HOA
- Riverside Subdivision
- Maintained Community
Listing and Financial Details
- Tax Lot 111
- Assessor Parcel Number R03300-001-321-000
Map
Home Values in the Area
Average Home Value in this Area
Tax History
| Year | Tax Paid | Tax Assessment Tax Assessment Total Assessment is a certain percentage of the fair market value that is determined by local assessors to be the total taxable value of land and additions on the property. | Land | Improvement |
|---|---|---|---|---|
| 2025 | $1,445 | $381,800 | $114,500 | $267,300 |
| 2024 | $1,400 | $267,900 | $63,300 | $204,600 |
Source: Hive MLS
MLS Number: 100542471
APN: R03300-001-321-000
- 164 Horne Place Dr
- 158 Tributary Cir
- 132 Tributary Cir
- 1637 Riverside Dr
- 1511 Riverside Dr
- 1629 Riverside Dr
- 1536 Riverside Dr
- 1645 Riverside Dr
- 112 Whitman Ave
- 2319 Castle Hayne Rd
- 3512 N Kerr Ave
- 132 Flat Clam Dr
- 2373 Lakeside Cir
- 124 Flat Clam Dr
- Beckett Plan at Riverside Cove
- Scout Plan at Riverside Cove
- McKenzie Plan at Riverside Cove
- Finley Plan at Riverside Cove
- Marshall Plan at Riverside Cove
- Fletcher Plan at Riverside Cove
- 832 Delta Ct
- 2529 Down Stream Ln
- 309 Cardiff Rd
- 3212 Galway Rd
- 26 Stoney Rd
- 2120 Old Winter Park Rd
- 1418 Corbett St
- 706 Taylor St Unit C
- 710 Taylor St Unit B
- 1102 N 8th St
- 1015 Nutt St
- 1045 N Front St
- 709 N 11th St
- 2901 Carthage Dr
- 703 Grathwol Dr
- 19 Harnett St
- 814 N 3rd St
- 715 N 4th St Unit 101
- 4009 Alandale
- 901 Nutt St

