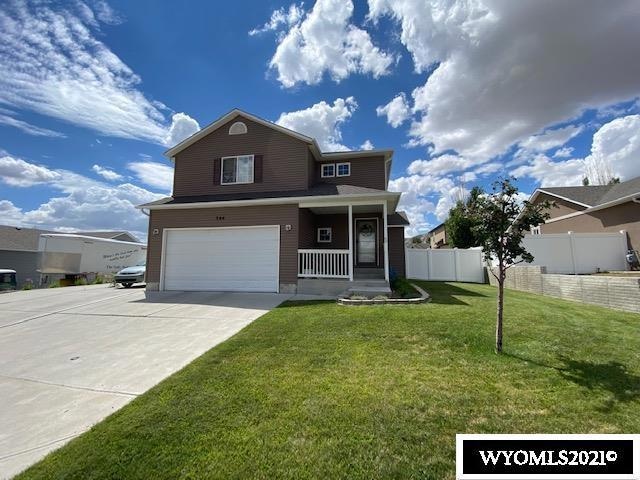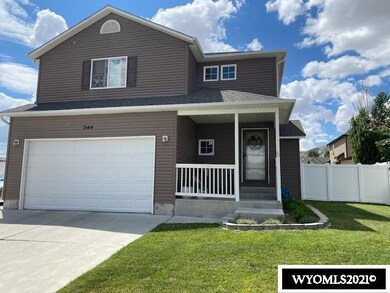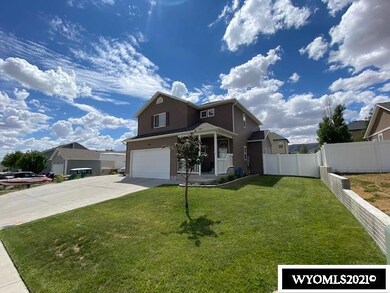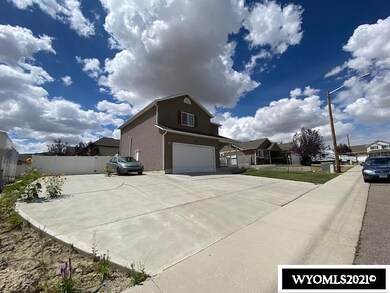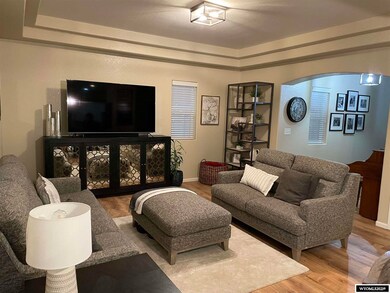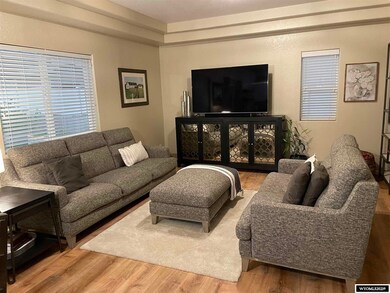
344 Via Assisi Dr Rock Springs, WY 82901
Highlights
- RV Access or Parking
- Den
- 2 Car Attached Garage
- No HOA
- Breakfast Area or Nook
- Double Pane Windows
About This Home
As of September 2021This house has it all! Brand new kitchen, new flooring, new paint, new carpet. It is AMAZING! Completely move in ready. The upstairs has an oversized master with an extremely huge master closet. The other two bedrooms have a jack and Jill bathroom set up with tons of space. The laundry is upstairs near the bedrooms and the washer and dryer are included. The yard is perfectly manicured, completely fenced in and has loads of RV parking. Call or text Jesika Nacey with High Desert Realty 307-389-3058.
Last Agent to Sell the Property
High Desert Realty License #13725 Listed on: 08/03/2021
Home Details
Home Type
- Single Family
Est. Annual Taxes
- $1,900
Year Built
- Built in 2009
Lot Details
- Landscaped
- Property is zoned R3
Home Design
- Concrete Foundation
- Asphalt Roof
- Radon Mitigation System
- Vinyl Construction Material
Interior Spaces
- 2-Story Property
- Built-In Features
- Double Pane Windows
- Rods
- Family Room
- Living Room
- Dining Room
- Den
- Basement Fills Entire Space Under The House
Kitchen
- Breakfast Area or Nook
- Oven or Range
- Microwave
- Dishwasher
- Disposal
Flooring
- Carpet
- Luxury Vinyl Tile
Bedrooms and Bathrooms
- 4 Bedrooms
- Walk-In Closet
- 3.5 Bathrooms
Laundry
- Laundry on upper level
- Dryer
- Washer
Parking
- 2 Car Attached Garage
- Garage Door Opener
- RV Access or Parking
Outdoor Features
- Patio
- Storage Shed
Utilities
- Forced Air Heating and Cooling System
Community Details
- No Home Owners Association
Ownership History
Purchase Details
Purchase Details
Home Financials for this Owner
Home Financials are based on the most recent Mortgage that was taken out on this home.Purchase Details
Home Financials for this Owner
Home Financials are based on the most recent Mortgage that was taken out on this home.Similar Homes in Rock Springs, WY
Home Values in the Area
Average Home Value in this Area
Purchase History
| Date | Type | Sale Price | Title Company |
|---|---|---|---|
| Quit Claim Deed | -- | None Listed On Document | |
| Warranty Deed | $416,955 | None Listed On Document | |
| Grant Deed | $283,627 | Nationwide Title Clearing Inc |
Mortgage History
| Date | Status | Loan Amount | Loan Type |
|---|---|---|---|
| Previous Owner | $313,500 | New Conventional | |
| Previous Owner | $280,819 | FHA |
Property History
| Date | Event | Price | Change | Sq Ft Price |
|---|---|---|---|---|
| 05/23/2025 05/23/25 | For Sale | $398,000 | +20.6% | $166 / Sq Ft |
| 09/13/2021 09/13/21 | Sold | -- | -- | -- |
| 08/08/2021 08/08/21 | Pending | -- | -- | -- |
| 08/03/2021 08/03/21 | For Sale | $330,000 | +15.4% | $137 / Sq Ft |
| 06/05/2015 06/05/15 | Sold | -- | -- | -- |
| 05/05/2015 05/05/15 | Pending | -- | -- | -- |
| 04/27/2015 04/27/15 | For Sale | $286,000 | -- | $119 / Sq Ft |
Tax History Compared to Growth
Tax History
| Year | Tax Paid | Tax Assessment Tax Assessment Total Assessment is a certain percentage of the fair market value that is determined by local assessors to be the total taxable value of land and additions on the property. | Land | Improvement |
|---|---|---|---|---|
| 2024 | $2,291 | $30,989 | $5,700 | $25,289 |
| 2023 | $2,173 | $30,016 | $5,700 | $24,316 |
| 2022 | $2,053 | $28,102 | $5,700 | $22,402 |
| 2021 | $1,929 | $26,328 | $5,700 | $20,628 |
| 2020 | $1,900 | $25,966 | $5,700 | $20,266 |
| 2019 | $1,873 | $25,793 | $5,700 | $20,093 |
| 2018 | $1,824 | $25,057 | $5,700 | $19,357 |
| 2017 | $1,824 | $24,953 | $5,700 | $19,253 |
| 2015 | -- | $23,007 | $0 | $0 |
| 2014 | -- | $22,945 | $0 | $0 |
Agents Affiliated with this Home
-
Alyssa Olds
A
Seller's Agent in 2025
Alyssa Olds
Brokerage Southwest
(307) 871-6441
24 Total Sales
-
Jesika Nacey
J
Seller's Agent in 2021
Jesika Nacey
High Desert Realty
(307) 389-3058
202 Total Sales
-
Mary Manatos
M
Buyer's Agent in 2015
Mary Manatos
High Country Realty
(307) 350-8844
Map
Source: Wyoming MLS
MLS Number: 20214557
APN: 04-1905-28-3-12-014.00
- 201 Bluebonnet Cir
- 138 Magnolia Cir
- 2737 Koven Dr
- 920 Laramie St
- 303 Tamarack Dr
- 510 Oak Creek Dr
- 3001 Driftwood Ln
- 517 Archers Trail
- 612 Central St
- 2711 Driftwood Ln
- 2424 Sierra Rd
- 1128 Winchester Blvd
- 2794 Foothill Blvd
- 3501b Cleveland Dr
- 1050 Truman St
- 2707 Bailey Blvd
- 2300 Cascade Dr
- 2701 Bailey Blvd
- 305 Van Buren St
- 2712 Ogden Way
