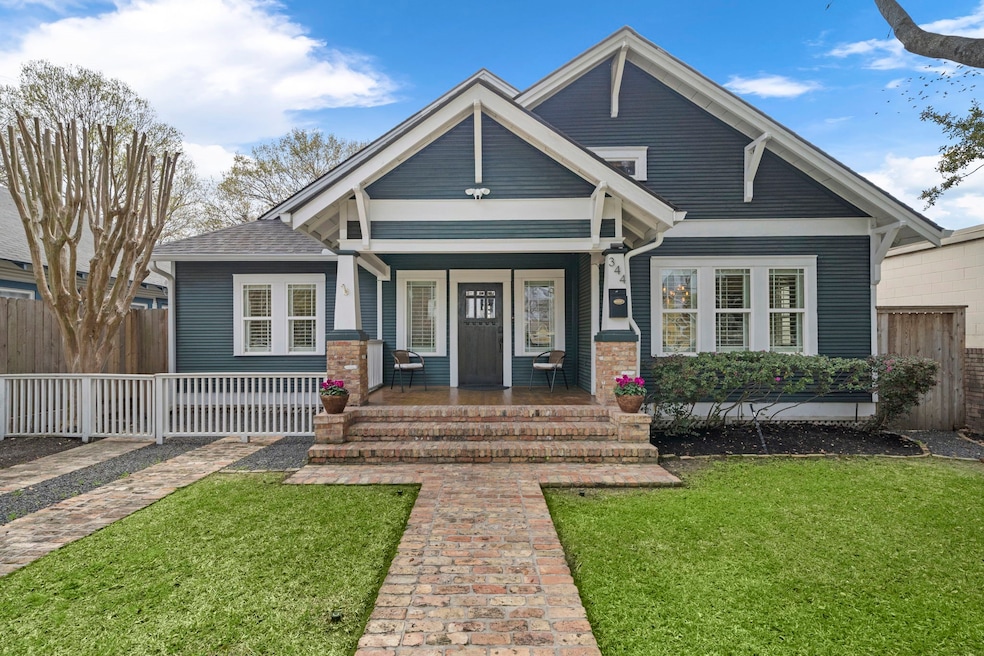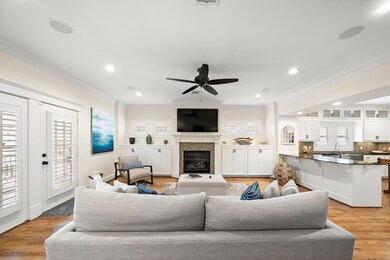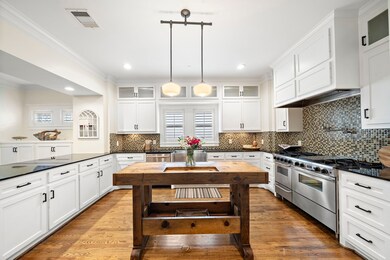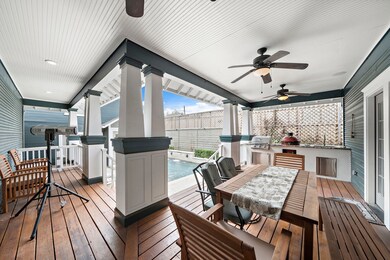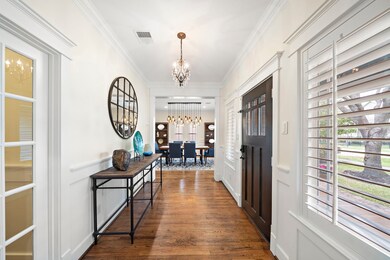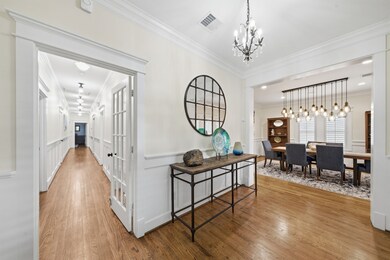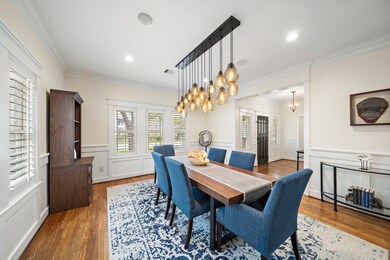344 W 22nd St Houston, TX 77008
Greater Heights NeighborhoodEstimated payment $8,406/month
Highlights
- Heated In Ground Pool
- Deck
- Wood Flooring
- Garage Apartment
- Traditional Architecture
- High Ceiling
About This Home
Discover an exquisite Heights 1-story home, fully refurbished from its original 1910 bungalow. This remarkable residence features over 2800 sqft in the main home plus a 760 sqft garage apartment, offering 3 bedrooms + study and 3 full baths. Enjoy elegant living spaces adorned with hardwood floors, wainscoting, and custom millwork, alongside a chef's kitchen with high-end appliances and a walk-in pantry. Retreat to the Primary suite, offering privacy, two spacious walk-in closets, & access to the outdoor living area. Outside, find a stunning outdoor space with a pool, hot tub, outdoor kitchen, and gas fire feature. Access the 2-car oversized garage with a workshop/gym area through the back alley. This home shows like new. Experience elevated Heights living at its finest.
Home Details
Home Type
- Single Family
Est. Annual Taxes
- $16,906
Year Built
- Built in 1920
Lot Details
- 6,550 Sq Ft Lot
- North Facing Home
- Back Yard Fenced
- Sprinkler System
Parking
- 2 Car Detached Garage
- Garage Apartment
- Oversized Parking
Home Design
- Traditional Architecture
- Brick Exterior Construction
- Slab Foundation
- Composition Roof
- Cement Siding
Interior Spaces
- 2,753 Sq Ft Home
- 1-Story Property
- Wet Bar
- High Ceiling
- Ceiling Fan
- Gas Log Fireplace
- Window Treatments
- Insulated Doors
- Family Room Off Kitchen
- Dining Room
- Home Office
- Utility Room
- Washer and Gas Dryer Hookup
Kitchen
- Walk-In Pantry
- Butlers Pantry
- Gas Oven
- Gas Range
- Microwave
- Dishwasher
- Granite Countertops
- Disposal
Flooring
- Wood
- Tile
Bedrooms and Bathrooms
- 3 Bedrooms
- 3 Full Bathrooms
- Double Vanity
- Separate Shower
Home Security
- Security System Owned
- Fire and Smoke Detector
Eco-Friendly Details
- Energy-Efficient Windows with Low Emissivity
- Energy-Efficient Insulation
- Energy-Efficient Doors
- Energy-Efficient Thermostat
- Ventilation
Outdoor Features
- Heated In Ground Pool
- Deck
- Patio
- Separate Outdoor Workshop
Schools
- Helms Elementary School
- Hamilton Middle School
- Heights High School
Utilities
- Central Heating and Cooling System
- Heating System Uses Gas
- Programmable Thermostat
- Tankless Water Heater
Community Details
- Houston Heights Subdivision
Map
Home Values in the Area
Average Home Value in this Area
Tax History
| Year | Tax Paid | Tax Assessment Tax Assessment Total Assessment is a certain percentage of the fair market value that is determined by local assessors to be the total taxable value of land and additions on the property. | Land | Improvement |
|---|---|---|---|---|
| 2025 | $16,906 | $1,150,000 | $622,250 | $527,750 |
| 2024 | $16,906 | $1,060,000 | $491,250 | $568,750 |
| 2023 | $16,906 | $1,028,204 | $491,250 | $536,954 |
| 2022 | $21,651 | $983,297 | $438,850 | $544,447 |
| 2021 | $20,526 | $880,713 | $412,650 | $468,063 |
| 2020 | $23,768 | $981,510 | $393,000 | $588,510 |
| 2019 | $23,238 | $918,322 | $393,000 | $525,322 |
| 2018 | $22,822 | $901,892 | $393,000 | $508,892 |
| 2017 | $22,805 | $901,892 | $393,000 | $508,892 |
| 2016 | $21,087 | $833,956 | $393,000 | $440,956 |
| 2015 | $14,379 | $874,335 | $327,500 | $546,835 |
| 2014 | $14,379 | $704,254 | $262,000 | $442,254 |
Property History
| Date | Event | Price | List to Sale | Price per Sq Ft | Prior Sale |
|---|---|---|---|---|---|
| 11/21/2025 11/21/25 | For Sale | $1,325,000 | 0.0% | $481 / Sq Ft | |
| 06/15/2024 06/15/24 | Rented | $6,500 | -7.1% | -- | |
| 06/02/2024 06/02/24 | Under Contract | -- | -- | -- | |
| 03/18/2024 03/18/24 | For Rent | $7,000 | 0.0% | -- | |
| 12/30/2021 12/30/21 | Off Market | -- | -- | -- | |
| 03/26/2018 03/26/18 | Sold | -- | -- | -- | View Prior Sale |
| 02/24/2018 02/24/18 | Pending | -- | -- | -- | |
| 01/09/2018 01/09/18 | For Sale | $945,000 | -- | $336 / Sq Ft |
Purchase History
| Date | Type | Sale Price | Title Company |
|---|---|---|---|
| Warranty Deed | -- | Great American Title | |
| Warranty Deed | -- | Great American Title | |
| Vendors Lien | -- | Brps Title Of Texas Llc | |
| Warranty Deed | -- | Brps Title Of Texas Llc | |
| Warranty Deed | -- | Alamo Title Company | |
| Vendors Lien | -- | Multiple |
Mortgage History
| Date | Status | Loan Amount | Loan Type |
|---|---|---|---|
| Previous Owner | $824,000 | Credit Line Revolving | |
| Previous Owner | $720,000 | New Conventional | |
| Previous Owner | $417,000 | New Conventional | |
| Previous Owner | $188,000 | Purchase Money Mortgage |
Source: Houston Association of REALTORS®
MLS Number: 52074126
APN: 0200700000020
- 401 W 21st St
- 409 W 21st St
- 318 W 24th St
- 435 W 23rd St
- 224 W 23rd St Unit B
- 449 W 23rd St
- 411 W 24th St
- 521 W 23rd St
- 205 W 24th St
- 110 E 23rd St
- 449 W 25th St Unit C
- 544 W 24th St
- 121 E 22nd St
- 411 W 17th St Unit B
- 108 Munford St
- 305 W 17th St
- 2608 Ashland St
- 515 W 25th St Unit 1
- 243 W 26th St
- 241 W 26th St
- 425 W 21st St Unit B
- 312 W 20th St
- 447 W 22nd St
- 333 W 24th St
- 2125 Yale St
- 515 W 20th St
- 510 W 20th St
- 401 W 25th St Unit 1134
- 401 W 25th St Unit 1177
- 401 W 25th St Unit 1155
- 401 W 25th St Unit 2102
- 401 W 25th St Unit 1467
- 401 W 25th St
- 205 W 24th St
- 555 W 19th St
- 525 W 24th St
- 128 E 23rd St Unit I911
- 609 W 20th St
- 112 Munford St
- 2409 Lawrence St
