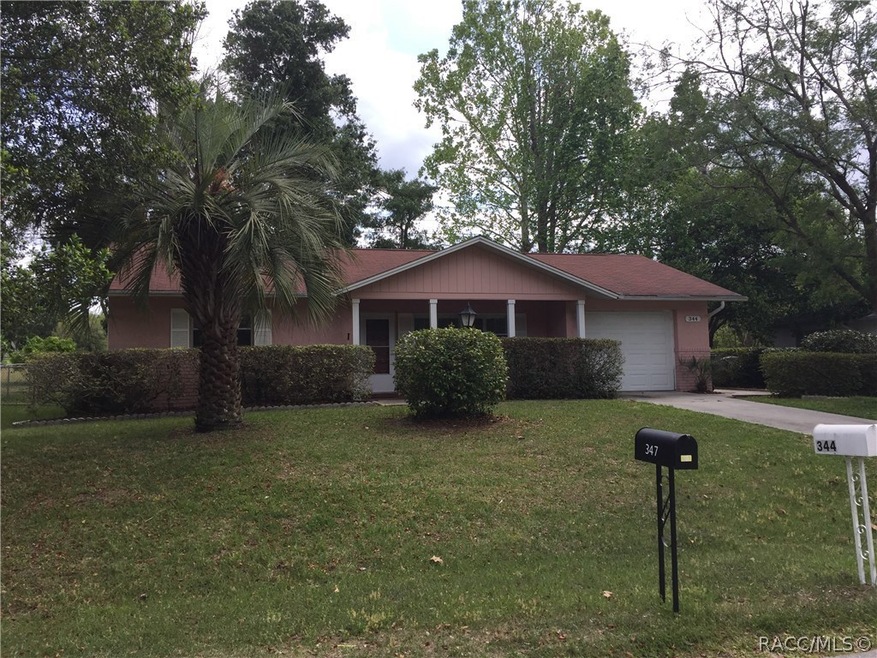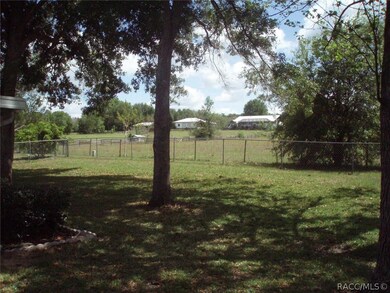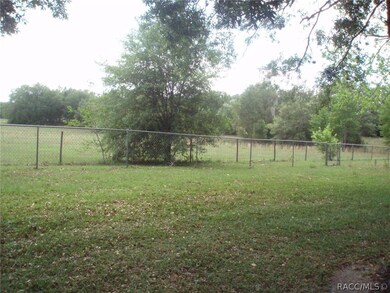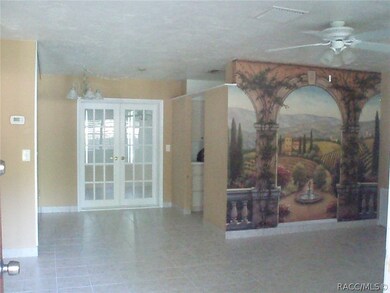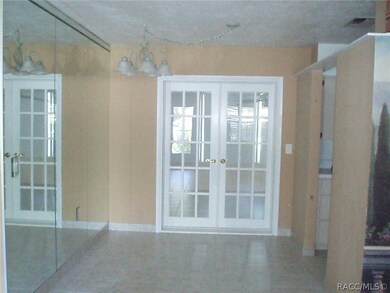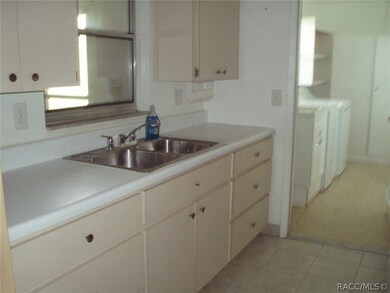
344 W Sugarmaple Ln Beverly Hills, FL 34465
Estimated Value: $157,000 - $197,000
Highlights
- Ranch Style House
- Community Pool
- Community Playground
- Cathedral Ceiling
- 1 Car Attached Garage
- Park
About This Home
As of May 2017The perfect snowbird home, 2 bedrooms, 1 bath, 1 car garage. New roof in 2005, New central air in 2003, large inside laundry room, tile through out, french doors leading to enclosed lanai. Home has fenced in yard with lots of privacy. Won't last long, come see it today.
Home Details
Home Type
- Single Family
Est. Annual Taxes
- $325
Year Built
- Built in 1987
Lot Details
- 10,099 Sq Ft Lot
- Property fronts a county road
- Landscaped
- Level Lot
- Property is zoned PDR
Parking
- 1 Car Attached Garage
- Garage Door Opener
- Driveway
Home Design
- Ranch Style House
- Block Foundation
- Shingle Roof
- Asphalt Roof
- Stucco
Interior Spaces
- 1,084 Sq Ft Home
- Cathedral Ceiling
- French Doors
- Ceramic Tile Flooring
Kitchen
- Electric Cooktop
- Laminate Countertops
Bedrooms and Bathrooms
- 2 Bedrooms
- 1 Full Bathroom
Laundry
- Laundry in unit
- Dryer
- Washer
- Laundry Tub
Accessible Home Design
- Handicap Accessible
Schools
- Forest Ridge Elementary School
- Citrus Springs Middle School
- Lecanto High School
Utilities
- Central Air
- Heat Pump System
- Water Heater
Community Details
Overview
- Property has a Home Owners Association
- Beverly Hills Home Owners Association
- Beverly Hills Subdivision
Amenities
- Community Barbecue Grill
Recreation
- Community Playground
- Community Pool
- Park
- Trails
Ownership History
Purchase Details
Home Financials for this Owner
Home Financials are based on the most recent Mortgage that was taken out on this home.Purchase Details
Purchase Details
Purchase Details
Purchase Details
Purchase Details
Purchase Details
Home Financials for this Owner
Home Financials are based on the most recent Mortgage that was taken out on this home.Purchase Details
Purchase Details
Purchase Details
Purchase Details
Similar Homes in Beverly Hills, FL
Home Values in the Area
Average Home Value in this Area
Purchase History
| Date | Buyer | Sale Price | Title Company |
|---|---|---|---|
| Stabile Victor P | $80,000 | Master Title Service Inc | |
| Stabile Victor P | -- | Master Title Service Inc | |
| Stabile Victor P | -- | Mary Julian Master Title Svc | |
| Stabile Victor P | -- | Master Title Services Inc | |
| Stabile Victor P | -- | Master Title Services Inc | |
| Frederick & Dana Archambault Living Trus | -- | None Available | |
| Archambault Fred S | $80,600 | Land Title Insurance Of Citr | |
| Stabile Victor P | $100 | -- | |
| Ridge Walter J | $42,000 | Crystal River Title | |
| Ridge Walter J | -- | Crystal River Title Co | |
| Stabile Victor P | $100 | -- | |
| Stabile Victor P | $56,500 | -- |
Mortgage History
| Date | Status | Borrower | Loan Amount |
|---|---|---|---|
| Previous Owner | Archambault Fred S | $73,767 | |
| Previous Owner | Archambault Fred S | $83,165 |
Property History
| Date | Event | Price | Change | Sq Ft Price |
|---|---|---|---|---|
| 05/26/2017 05/26/17 | Sold | $80,000 | -11.0% | $74 / Sq Ft |
| 04/26/2017 04/26/17 | Pending | -- | -- | -- |
| 04/17/2017 04/17/17 | For Sale | $89,900 | -- | $83 / Sq Ft |
Tax History Compared to Growth
Tax History
| Year | Tax Paid | Tax Assessment Tax Assessment Total Assessment is a certain percentage of the fair market value that is determined by local assessors to be the total taxable value of land and additions on the property. | Land | Improvement |
|---|---|---|---|---|
| 2024 | $1,847 | $129,601 | $11,600 | $118,001 |
| 2023 | $1,847 | $99,076 | $0 | $0 |
| 2022 | $1,587 | $109,629 | $10,400 | $99,229 |
| 2021 | $1,375 | $87,659 | $6,000 | $81,659 |
| 2020 | $1,195 | $74,437 | $6,000 | $68,437 |
| 2019 | $1,135 | $69,339 | $4,620 | $64,719 |
| 2018 | $1,072 | $65,265 | $4,620 | $60,645 |
| 2017 | $332 | $40,849 | $4,620 | $36,229 |
| 2016 | $329 | $40,009 | $4,620 | $35,389 |
| 2015 | $325 | $39,731 | $4,640 | $35,091 |
| 2014 | $328 | $39,416 | $4,577 | $34,839 |
Agents Affiliated with this Home
-
Jo-Ann Martin
J
Seller's Agent in 2017
Jo-Ann Martin
Preferred Real Est. of FL & MA
(352) 613-2238
7 Total Sales
-
R
Seller Co-Listing Agent in 2017
Richard Silva
Preferred Real Est. of FL & MA
-
Teresa Boozer

Buyer's Agent in 2017
Teresa Boozer
Epique Realty Inc
(352) 634-0213
63 Total Sales
Map
Source: REALTORS® Association of Citrus County
MLS Number: 757332
APN: 18E-18S-11-0080-01780-0070
- 3065 N Satinflower Point
- 495 W Buttonbush Dr
- 3185 N Camomile Way
- 59 W Sugarmaple Ln
- 3161 N Starflower Terrace
- 171 W Hollyfern Place
- 3304 N Burroughs Path
- 483 W Runyon Loop
- 863 W Roosevelt Blvd
- 3326 N Burroughs Path Unit 7A
- 3417 N Michener Point Unit 2C
- 761 W Sunbird Path
- 70 W Casurina Place
- 785 W Toucan Loop
- 3120 N Deleon Ave
- 2536 N Reston Terrace
- 161 W Norvell Bryant Hwy
- 3525 N Burroughs Path
- 290 E Joshua Ct
- 3555 N Willowtree Point
- 344 W Sugarmaple Ln
- 360 W Sugarmaple Ln
- 328 W Sugarmaple Ln
- 374 W Sugarmaple Ln
- 312 W Sugarmaple Ln
- 347 W Sugarmaple Ln
- 331 W Sugarmaple Ln
- 363 W Sugarmaple Ln
- 315 W Sugarmaple Ln
- 388 W Sugarmaple Ln
- 377 W Sugarmaple Ln Unit 1
- 377 W Sugarmaple Ln
- 298 W Sugarmaple Ln
- 303 W Sugarmaple Ln
- 391 W Sugarmaple Ln
- 000 W Sugarmaple Ln
- 402 W Sugarmaple Ln
- 282 W Sugarmaple Ln Unit 8
- 282 W Sugarmaple Ln
- 399 W Sugarmaple Ln
