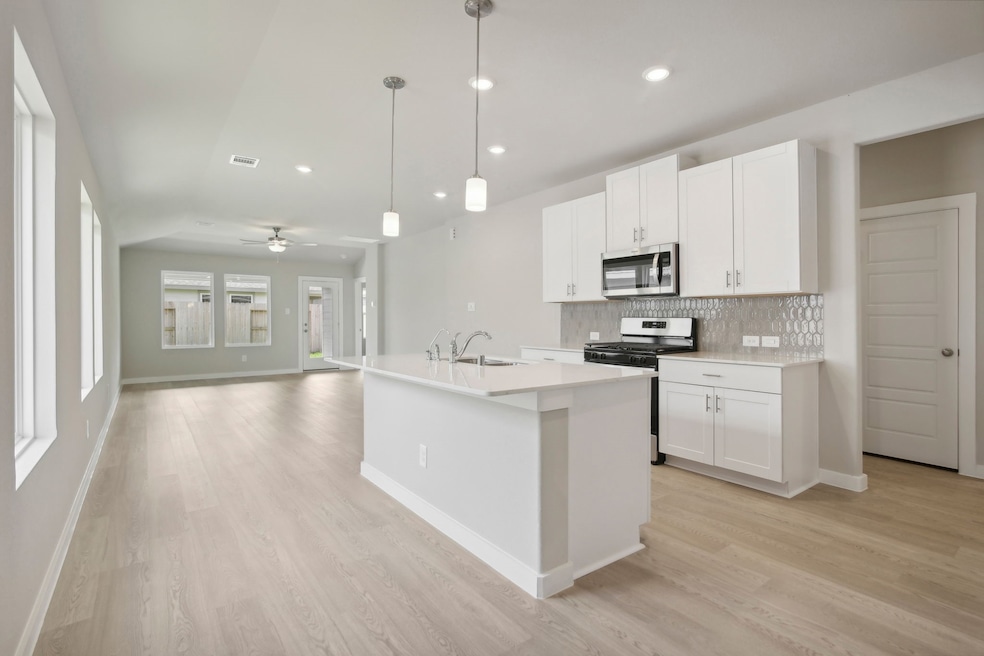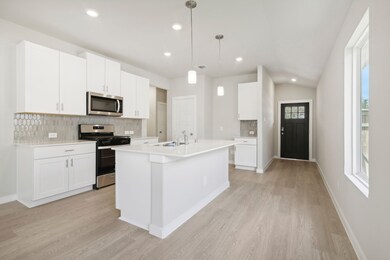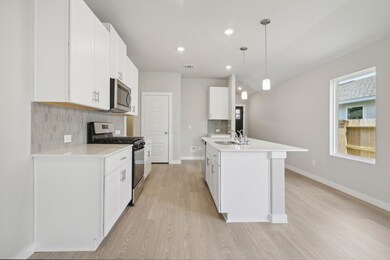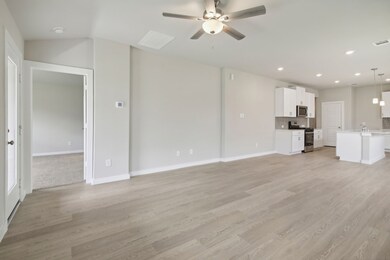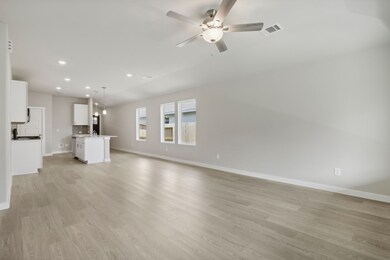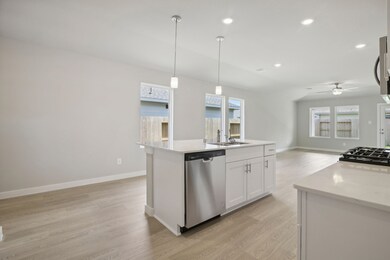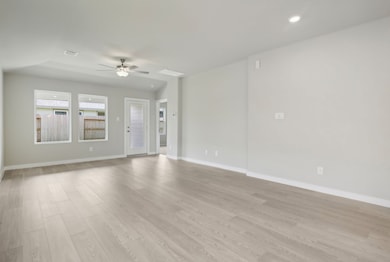
344 Willow Sage Ct Montgomery, TX 77316
Lake Conroe NeighborhoodHighlights
- Under Construction
- Contemporary Architecture
- Community Pool
- Stewart Creek Elementary School Rated A
- Stone Countertops
- Family Room Off Kitchen
About This Home
As of June 2025Brand new, energy-efficient home available by May 2025! Set-up your home office or create a space for guests to feel at home. Pebble cabinets with white ice quartz countertops , light beige EVP flooring and grey tone carpet. Located in Conroe off SH-105, Pine Lake Cove is just minutes from Lake Conroe. The community is zoned in the sought-after Montgomery ISD and is near parks and entertainment. Groundbreaking energy efficiency is also built seamlessly into every home in this community so you can spend less on utility bills and more on the things that matter most.* Each of our homes is built with innovative, energy-efficient features designed to help you enjoy more savings, better health, real comfort and peace of mind.
Last Agent to Sell the Property
Meritage Homes Realty License #0434432 Listed on: 04/04/2025
Home Details
Home Type
- Single Family
Est. Annual Taxes
- $927
Year Built
- Built in 2025 | Under Construction
HOA Fees
- $100 Monthly HOA Fees
Parking
- 2 Car Attached Garage
Home Design
- Contemporary Architecture
- Traditional Architecture
- Brick Exterior Construction
- Pillar, Post or Pier Foundation
- Slab Foundation
- Composition Roof
- Cement Siding
- Stone Siding
Interior Spaces
- 1,565 Sq Ft Home
- 1-Story Property
- Insulated Doors
- Family Room Off Kitchen
- Combination Kitchen and Dining Room
- Washer and Electric Dryer Hookup
Kitchen
- Gas Oven
- Gas Range
- <<microwave>>
- Dishwasher
- Kitchen Island
- Stone Countertops
- Disposal
Flooring
- Carpet
- Tile
- Vinyl Plank
- Vinyl
Bedrooms and Bathrooms
- 4 Bedrooms
- 2 Full Bathrooms
- Double Vanity
- <<tubWithShowerToken>>
Home Security
- Prewired Security
- Fire and Smoke Detector
Eco-Friendly Details
- ENERGY STAR Qualified Appliances
- Energy-Efficient Windows with Low Emissivity
- Energy-Efficient HVAC
- Energy-Efficient Lighting
- Energy-Efficient Insulation
- Energy-Efficient Doors
- Energy-Efficient Thermostat
- Ventilation
Schools
- Creekside Elementary School
- Oak Hill Junior High School
- Lake Creek High School
Utilities
- Central Heating and Cooling System
- Heat Pump System
- Programmable Thermostat
- Tankless Water Heater
Community Details
Overview
- Imc Property Management Association, Phone Number (936) 756-0032
- Built by Meritage Homes
- Pine Lake Cove Subdivision
Recreation
- Community Pool
Ownership History
Purchase Details
Home Financials for this Owner
Home Financials are based on the most recent Mortgage that was taken out on this home.Similar Homes in Montgomery, TX
Home Values in the Area
Average Home Value in this Area
Purchase History
| Date | Type | Sale Price | Title Company |
|---|---|---|---|
| Special Warranty Deed | -- | Carefree Title Agency |
Mortgage History
| Date | Status | Loan Amount | Loan Type |
|---|---|---|---|
| Previous Owner | $224,000 | New Conventional |
Property History
| Date | Event | Price | Change | Sq Ft Price |
|---|---|---|---|---|
| 07/03/2025 07/03/25 | Under Contract | -- | -- | -- |
| 06/06/2025 06/06/25 | For Rent | $2,250 | 0.0% | -- |
| 06/04/2025 06/04/25 | Sold | -- | -- | -- |
| 04/25/2025 04/25/25 | Pending | -- | -- | -- |
| 04/16/2025 04/16/25 | Price Changed | $290,240 | +0.7% | $185 / Sq Ft |
| 04/04/2025 04/04/25 | For Sale | $288,240 | -- | $184 / Sq Ft |
Tax History Compared to Growth
Tax History
| Year | Tax Paid | Tax Assessment Tax Assessment Total Assessment is a certain percentage of the fair market value that is determined by local assessors to be the total taxable value of land and additions on the property. | Land | Improvement |
|---|---|---|---|---|
| 2024 | $927 | $47,600 | $47,600 | -- |
| 2023 | $1,264 | $45,560 | $45,560 | -- |
Agents Affiliated with this Home
-
Ana Lazo
A
Seller's Agent in 2025
Ana Lazo
Lazo Realty
(281) 639-5790
6 in this area
108 Total Sales
-
Patrick Mcgrath
P
Seller's Agent in 2025
Patrick Mcgrath
Meritage Homes Realty
(512) 629-4581
124 in this area
11,845 Total Sales
-
Daniel Lazo
D
Seller Co-Listing Agent in 2025
Daniel Lazo
Lazo Realty
(281) 639-9730
1 in this area
3 Total Sales
-
Theresa Scheib
T
Buyer's Agent in 2025
Theresa Scheib
Keller Williams Advantage Realty
(936) 537-6467
115 in this area
187 Total Sales
-
Danny Lazo
D
Buyer's Agent in 2025
Danny Lazo
Lazo Realty
(281) 639-1438
13 in this area
170 Total Sales
Map
Source: Houston Association of REALTORS®
MLS Number: 45977662
APN: 7935-06-04300
- 348 Willow Sage Ct
- 332 Willow Sage Ct
- 339 Willow Sage Ct
- 343 Willow Sage Ct
- 355 Willow Sage Ct
- 347 Willow Sage Ct
- 351 Willow Sage Ct
- 335 Willow Sage Ct
- 320 Willow Sage Ct
- 312 Willow Sage Ct
- 316 Willow Sage Ct
- 304 Willow Sage Ct
- 256 Charles Ridge Dr
- 252 Charles Ridge Dr
- 212 Charles Ridge Dr
- 104 Clay Creek Ln
- 18481 Sunrise Oaks Ct
- 17938 Stone Terrace Ct
- 17893 Stone Terrace Ct
- 17929 Stone Terrace Ct
