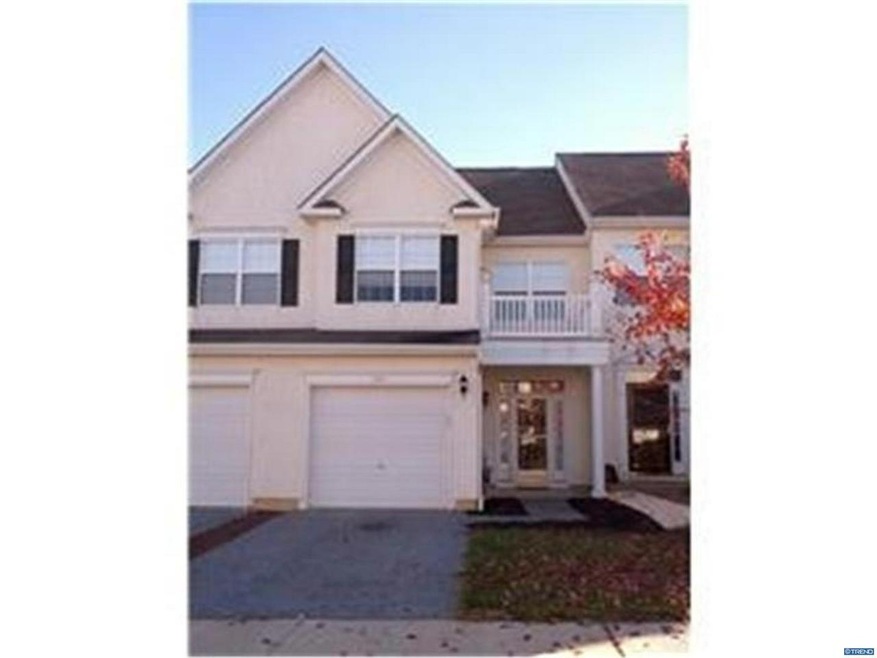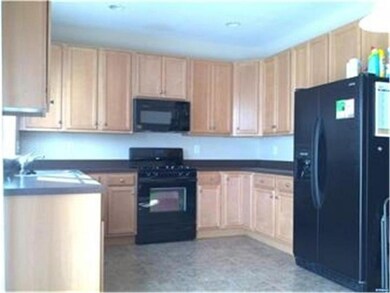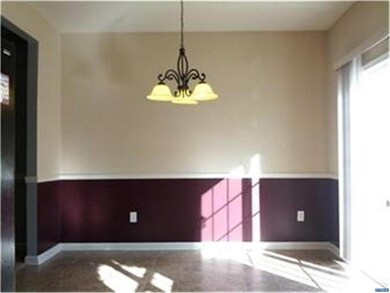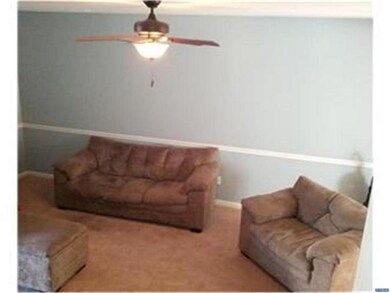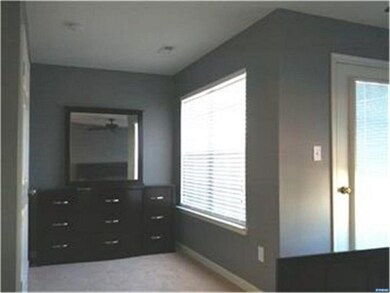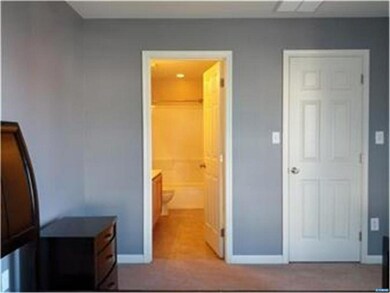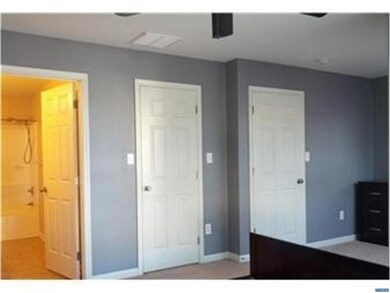
344 Wilmore Dr Middletown, DE 19709
Highlights
- Colonial Architecture
- Deck
- No HOA
- Louis L. Redding Middle School Rated A
- 1 Fireplace
- 1 Car Direct Access Garage
About This Home
As of August 2018Welcome Home! Anderson built 3BR, 2.1BA and 1-car garage townhouse. The Living Room and Dining area flow into a good size kitchen, morning room and opens to rear yard and patio. Upstairs the Master Bedroom offers a full bath and walk-in closet. 2 additional bedrooms, full bathroom and laundry area complete the 2nd floor. Schedule Today - Priced to Sell!
Last Agent to Sell the Property
Patterson-Schwartz-Hockessin License #2439772 Listed on: 06/25/2018

Townhouse Details
Home Type
- Townhome
Est. Annual Taxes
- $1,654
Year Built
- Built in 2009
Lot Details
- 2,614 Sq Ft Lot
- Back Yard
- Property is in good condition
Parking
- 1 Car Direct Access Garage
- 3 Open Parking Spaces
- Driveway
- On-Street Parking
Home Design
- Colonial Architecture
- Pitched Roof
- Vinyl Siding
- Concrete Perimeter Foundation
- Stucco
Interior Spaces
- Property has 2 Levels
- Ceiling Fan
- 1 Fireplace
- Living Room
- Dining Room
- Wall to Wall Carpet
Kitchen
- Eat-In Kitchen
- Butlers Pantry
- Built-In Range
- Built-In Microwave
- Dishwasher
Bedrooms and Bathrooms
- En-Suite Primary Bedroom
- En-Suite Bathroom
Laundry
- Laundry Room
- Laundry on upper level
Outdoor Features
- Deck
- Patio
Utilities
- Central Air
- Heating System Uses Gas
- Electric Water Heater
Community Details
- No Home Owners Association
- Willow Grove Mill Subdivision
Listing and Financial Details
- Assessor Parcel Number 23-033.00-126
Ownership History
Purchase Details
Purchase Details
Home Financials for this Owner
Home Financials are based on the most recent Mortgage that was taken out on this home.Purchase Details
Home Financials for this Owner
Home Financials are based on the most recent Mortgage that was taken out on this home.Purchase Details
Home Financials for this Owner
Home Financials are based on the most recent Mortgage that was taken out on this home.Similar Home in Middletown, DE
Home Values in the Area
Average Home Value in this Area
Purchase History
| Date | Type | Sale Price | Title Company |
|---|---|---|---|
| Quit Claim Deed | -- | None Listed On Document | |
| Deed | -- | None Available | |
| Deed | $194,000 | None Available | |
| Deed | $195,000 | None Available |
Mortgage History
| Date | Status | Loan Amount | Loan Type |
|---|---|---|---|
| Previous Owner | $208,656 | New Conventional | |
| Previous Owner | $210,394 | New Conventional | |
| Previous Owner | $210,556 | VA | |
| Previous Owner | $197,957 | New Conventional | |
| Previous Owner | $191,468 | FHA | |
| Previous Owner | $4,000,000 | Construction |
Property History
| Date | Event | Price | Change | Sq Ft Price |
|---|---|---|---|---|
| 08/30/2018 08/30/18 | Sold | $206,125 | -0.6% | -- |
| 07/30/2018 07/30/18 | Pending | -- | -- | -- |
| 07/11/2018 07/11/18 | Price Changed | $207,400 | -1.2% | -- |
| 06/25/2018 06/25/18 | For Sale | $209,900 | 0.0% | -- |
| 12/07/2015 12/07/15 | Rented | $1,450 | 0.0% | -- |
| 11/13/2015 11/13/15 | Under Contract | -- | -- | -- |
| 11/04/2015 11/04/15 | For Rent | $1,450 | 0.0% | -- |
| 10/09/2012 10/09/12 | Sold | $194,000 | -0.5% | $116 / Sq Ft |
| 09/11/2012 09/11/12 | Pending | -- | -- | -- |
| 07/12/2012 07/12/12 | Price Changed | $194,900 | -2.5% | $116 / Sq Ft |
| 05/09/2012 05/09/12 | For Sale | $199,900 | -- | $119 / Sq Ft |
Tax History Compared to Growth
Tax History
| Year | Tax Paid | Tax Assessment Tax Assessment Total Assessment is a certain percentage of the fair market value that is determined by local assessors to be the total taxable value of land and additions on the property. | Land | Improvement |
|---|---|---|---|---|
| 2024 | $2,693 | $73,100 | $12,000 | $61,100 |
| 2023 | $219 | $73,100 | $12,000 | $61,100 |
| 2022 | $2,248 | $73,100 | $12,000 | $61,100 |
| 2021 | $2,198 | $73,100 | $12,000 | $61,100 |
| 2020 | $2,172 | $73,100 | $12,000 | $61,100 |
| 2019 | $2,232 | $73,100 | $12,000 | $61,100 |
| 2018 | $1,927 | $73,100 | $12,000 | $61,100 |
| 2017 | $219 | $73,100 | $12,000 | $61,100 |
| 2016 | $1,886 | $73,100 | $12,000 | $61,100 |
| 2015 | $1,831 | $73,100 | $12,000 | $61,100 |
| 2014 | $1,827 | $73,100 | $12,000 | $61,100 |
Agents Affiliated with this Home
-

Seller's Agent in 2018
Delcollo & Salva Team
Patterson Schwartz
(302) 383-3576
1 in this area
247 Total Sales
-

Buyer's Agent in 2018
Charles Robino
Empower Real Estate, LLC
(302) 545-7700
81 Total Sales
-
J
Seller's Agent in 2015
June Oppenheim
Patterson-Schwartz-Property Management
(302) 234-5227
-

Buyer's Agent in 2015
Ann Marie Deysher
Patterson Schwartz
(302) 239-3721
7 in this area
47 Total Sales
-

Seller's Agent in 2012
David Watlington
Patterson Schwartz
(302) 753-8124
30 in this area
134 Total Sales
-
A
Buyer's Agent in 2012
ANNA F. Jennings
BHHS Fox & Roach
Map
Source: Bright MLS
MLS Number: 1001935248
APN: 23-033.00-126
- 1047 Sherbourne Rd
- 178 Gillespie Ave
- 460 Brockton Dr
- 34 Springfield Cir
- 141 Gillespie Ave
- 421 Quincy Ave
- 407 Northhampton Way
- 441 Sitka Spruce Ln
- 138 Wye Oak Dr
- 242 Mingo Way
- 373 Northhampton Way
- 139 Wye Oak Dr
- 124 Willow Grove Mill Dr
- 56 Willow Grove Mill Dr
- 522 Lilac Dr
- 94 Willow Grove Mill Dr
- 734 Wood Duck Ct
- 226 Bucktail Dr
- 805 Haley St
- 519 High St
