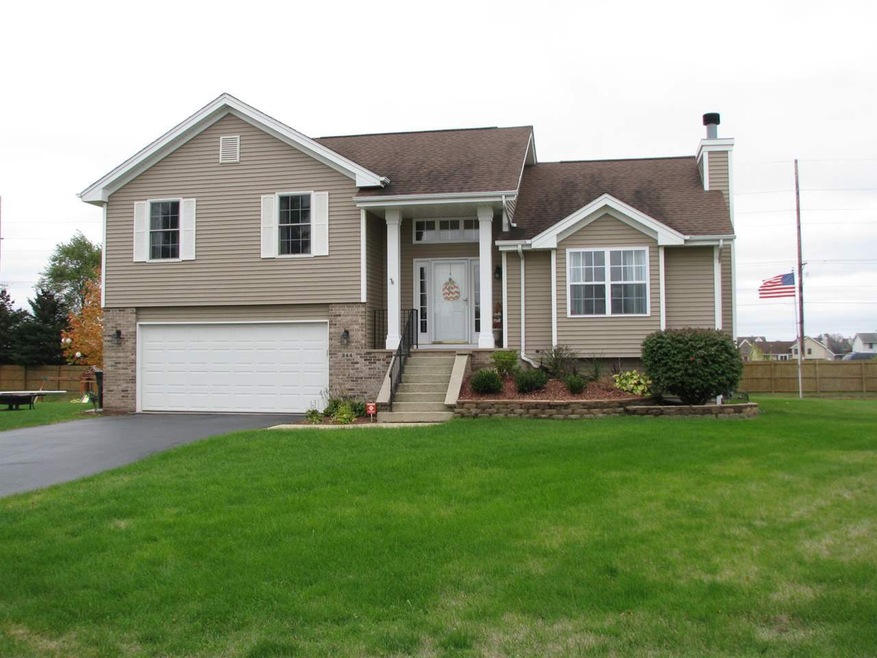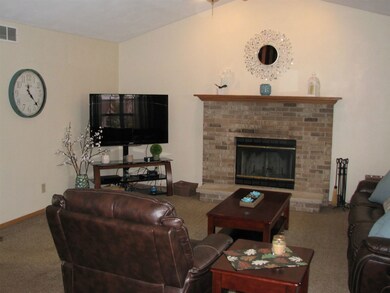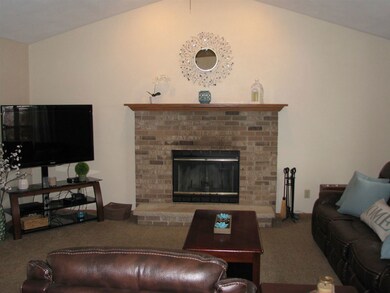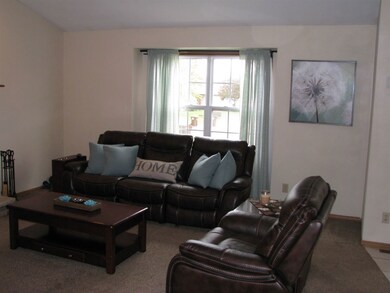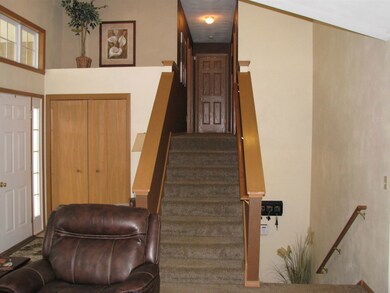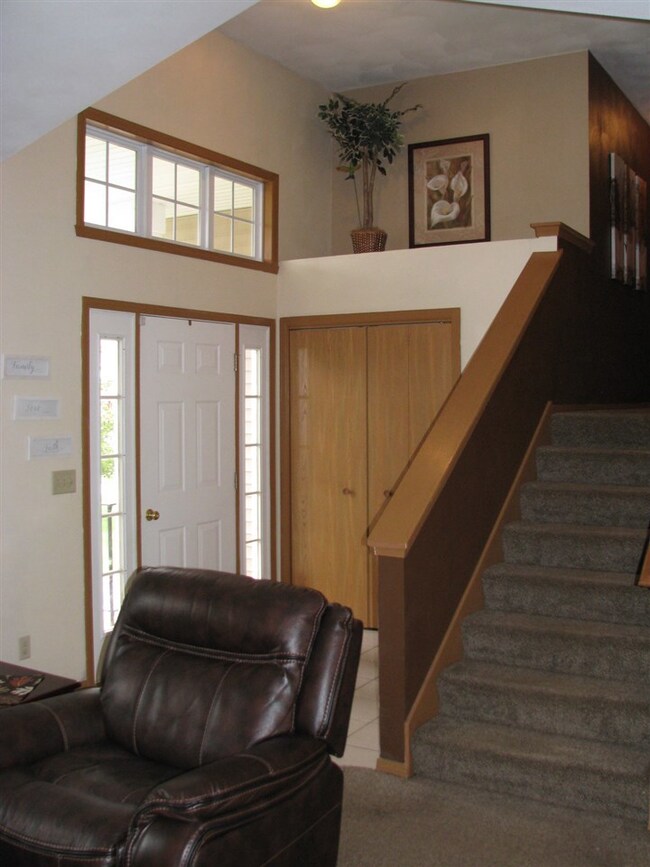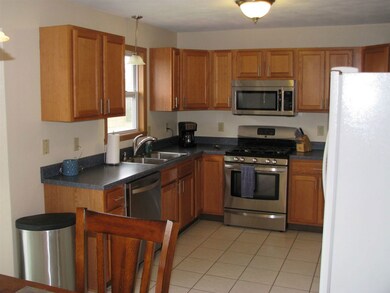
344 Wynstone Way Rockton, IL 61072
Estimated Value: $276,953 - $294,000
Highlights
- Deck
- Great Room
- Home Security System
- Ledgewood Elementary School Rated A
- Brick or Stone Mason
- Forced Air Heating and Cooling System
About This Home
As of December 2017Beautiful, move-in ready home in Hononegah School District. Large great room with vaulted ceiling and fireplace. Spacious, eat-in kitchen with some stainless steel appliances and access to multi tiered deck. First floor laundry. 3 bedrooms upstairs. Master bedroom suite with private bathroom. Bedroom, full bathroom, and family room in lower level with ample storage. Newer furnace & A/C. Great location, convenient to I/90, shopping, dining, recreation facilities, schools, and medical facilities.
Last Agent to Sell the Property
David Collins
Heartland Realty LLC License #471002947 Listed on: 10/27/2017
Home Details
Home Type
- Single Family
Est. Annual Taxes
- $4,109
Year Built
- Built in 2004
Lot Details
- 0.46
Home Design
- Brick or Stone Mason
- Shingle Roof
- Siding
Interior Spaces
- Multi-Level Property
- Gas Fireplace
- Great Room
- Home Security System
- Laundry on main level
Kitchen
- Stove
- Gas Range
- Microwave
- Dishwasher
- Disposal
Bedrooms and Bathrooms
- 4 Bedrooms
Basement
- Basement Fills Entire Space Under The House
- Sump Pump
Parking
- 2 Car Garage
- Driveway
Schools
- Ledgewood Elementary School
- Roscoe Middle School
- Hononegah High School
Utilities
- Forced Air Heating and Cooling System
- Heating System Uses Natural Gas
- Gas Water Heater
Additional Features
- Deck
- 0.46 Acre Lot
Ownership History
Purchase Details
Home Financials for this Owner
Home Financials are based on the most recent Mortgage that was taken out on this home.Similar Homes in the area
Home Values in the Area
Average Home Value in this Area
Purchase History
| Date | Buyer | Sale Price | Title Company |
|---|---|---|---|
| Kulpa Gary J | $145,000 | Title Underwriters Agency |
Mortgage History
| Date | Status | Borrower | Loan Amount |
|---|---|---|---|
| Open | Kulpa Gary J | $137,750 |
Property History
| Date | Event | Price | Change | Sq Ft Price |
|---|---|---|---|---|
| 12/19/2017 12/19/17 | Sold | $145,000 | -3.3% | $105 / Sq Ft |
| 11/08/2017 11/08/17 | Pending | -- | -- | -- |
| 10/27/2017 10/27/17 | For Sale | $149,900 | -- | $109 / Sq Ft |
Tax History Compared to Growth
Tax History
| Year | Tax Paid | Tax Assessment Tax Assessment Total Assessment is a certain percentage of the fair market value that is determined by local assessors to be the total taxable value of land and additions on the property. | Land | Improvement |
|---|---|---|---|---|
| 2023 | $5,315 | $62,996 | $11,389 | $51,607 |
| 2022 | $5,051 | $57,588 | $10,411 | $47,177 |
| 2021 | $4,815 | $54,098 | $9,780 | $44,318 |
| 2020 | $4,716 | $52,133 | $9,425 | $42,708 |
| 2019 | $4,579 | $49,798 | $9,003 | $40,795 |
| 2018 | $4,237 | $47,851 | $8,651 | $39,200 |
| 2017 | $4,279 | $44,856 | $8,344 | $36,512 |
| 2014 | $3,669 | $42,334 | $7,875 | $34,459 |
Agents Affiliated with this Home
-

Seller's Agent in 2017
David Collins
Heartland Realty LLC
-
Alaina Levins

Buyer's Agent in 2017
Alaina Levins
DICKERSON & NIEMAN
(815) 601-2423
76 Total Sales
Map
Source: NorthWest Illinois Alliance of REALTORS®
MLS Number: 201706525
APN: 04-17-380-013
- 614 Bayfield Rd
- 4104 Stonegate Dr
- 705 Bayfield Rd
- 4630 Glen Echo Way
- 4768 Edenberry Ln
- 13106 Huntington Chase
- 4456 Waterboro Ln
- 4060 Kensington Way
- 108 Bristlewood Ct
- 13761 de La Tour Ct
- 13775 de La Tour Ct
- 0000-04 Nautical Ct
- 0000-03 Nautical Ct
- 14089 Black Stone Dr
- 127 Pinecroft Ln
- 14310 Dorr Rd
- 615 Queens Ct Unit 7
- 615 Queens Ct Unit 615
- 639 Queens Ct
- 13884 Baumgartner Trail
- 344 Wynstone Way
- 362 Wynstone Way
- 2198 Winfield Ct
- 2220 Winfield Ct
- 390 Wynstone Way
- 424 Wynstone Way
- 2252 Winfield Ct
- 2197 Winfield Ct
- 2221 Winfield Ct
- 442 Wynstone Way
- 2245 Winfield Ct
- 453 Wynstone Way
- 464 Wynstone Way
- 2278 Winfield Ct
- 2269 Winfield Ct
- 4282 W Rockton Rd
- 482 Wynstone Way
- 2302 Winfield Ct
- 2234 Edge Rock Rd
- 2281 Winfield Ct
