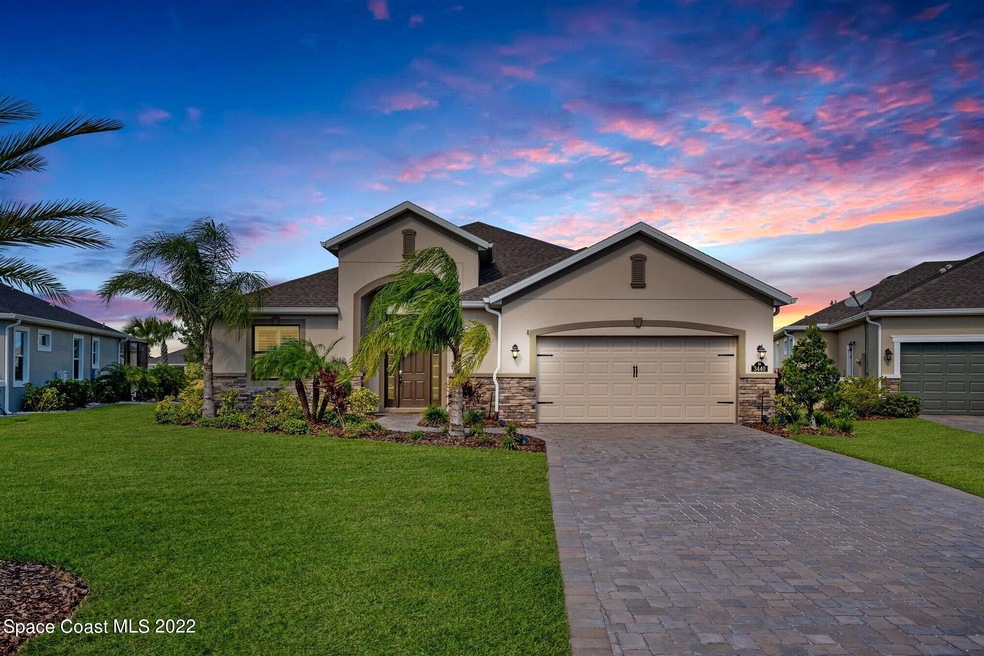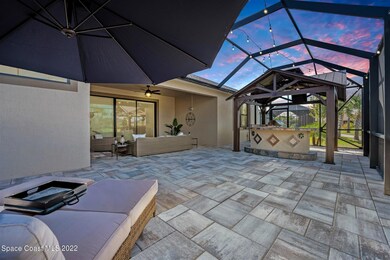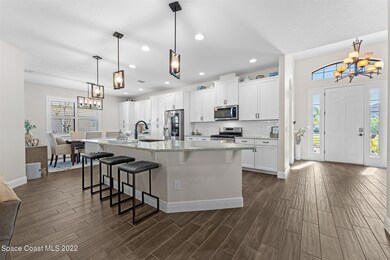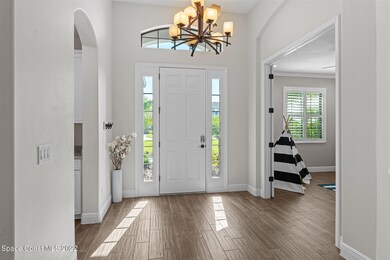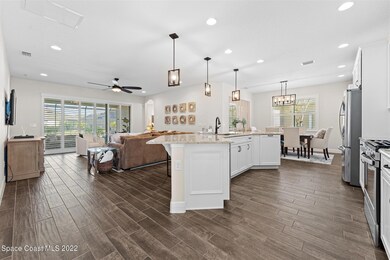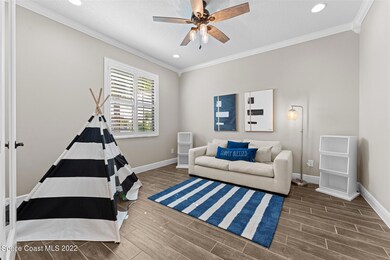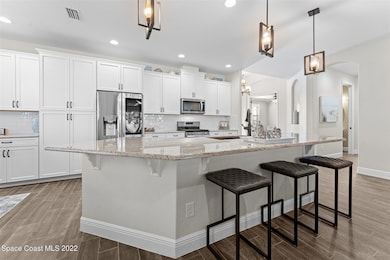
3440 Caviston Way Melbourne, FL 32940
Highlights
- Open Floorplan
- Clubhouse
- Great Room
- Viera Elementary School Rated A
- Outdoor Kitchen
- Screened Porch
About This Home
As of December 2022Get ready to FALL IN LOVE! This well-appointed, 3 bedroom PLUS flex space will WOW you from the moment you pull into the long paver driveway. Walk into the wide-open floor plan with gorgeous white kitchen cabinets with tons of storage, granite counters, and beautiful stainless-steel appliances. Luxurious main suite with enormous walk-in closet, double sink vanity, and walk in shower! Trussed roof patio with extended pavers and screen enclosure where you can entertain guests at the custom summer kitchen. Carpet free home, with beautiful wood look tile throughout, & upgraded laminated wood flooring with soundproof underlayment in the 2 spare bedrooms. Enjoy all the amenities just up the road including resort pool, clubhouse, tennis courts, and much more! Lawncare is also included in your HOA HOA
Last Agent to Sell the Property
Ellingson Properties License #3066292 Listed on: 11/08/2022
Home Details
Home Type
- Single Family
Est. Annual Taxes
- $5,107
Year Built
- Built in 2019
Lot Details
- 0.25 Acre Lot
- South Facing Home
HOA Fees
Parking
- 2 Car Attached Garage
- Garage Door Opener
Home Design
- Shingle Roof
- Concrete Siding
- Block Exterior
- Asphalt
- Stucco
Interior Spaces
- 2,269 Sq Ft Home
- 1-Story Property
- Open Floorplan
- Ceiling Fan
- Great Room
- Screened Porch
Kitchen
- Breakfast Area or Nook
- Eat-In Kitchen
- Gas Range
- Microwave
- Dishwasher
- Kitchen Island
- Disposal
Flooring
- Laminate
- Tile
Bedrooms and Bathrooms
- 3 Bedrooms
- Split Bedroom Floorplan
- Walk-In Closet
- Bathtub and Shower Combination in Primary Bathroom
Laundry
- Laundry Room
- Dryer
- Washer
Home Security
- Security System Owned
- Hurricane or Storm Shutters
Outdoor Features
- Patio
- Outdoor Kitchen
- Gazebo
Schools
- Quest Elementary School
- Delaura Middle School
- Viera High School
Utilities
- Central Heating and Cooling System
- Heat Pump System
- Tankless Water Heater
- Gas Water Heater
Listing and Financial Details
- Assessor Parcel Number 26-36-17-26-000kk.0-0012.00
Community Details
Overview
- Fairway Management, Eric Byrd, Association, Phone Number (321) 777-7575
- Trasona Subdivision
- Maintained Community
Amenities
- Clubhouse
Recreation
- Tennis Courts
- Community Basketball Court
- Community Playground
- Community Pool
- Jogging Path
Ownership History
Purchase Details
Home Financials for this Owner
Home Financials are based on the most recent Mortgage that was taken out on this home.Purchase Details
Home Financials for this Owner
Home Financials are based on the most recent Mortgage that was taken out on this home.Purchase Details
Home Financials for this Owner
Home Financials are based on the most recent Mortgage that was taken out on this home.Similar Homes in Melbourne, FL
Home Values in the Area
Average Home Value in this Area
Purchase History
| Date | Type | Sale Price | Title Company |
|---|---|---|---|
| Warranty Deed | $685,000 | Echelon Title Services | |
| Warranty Deed | $630,000 | Foundation Title & Settlement | |
| Warranty Deed | $412,700 | Attorney |
Mortgage History
| Date | Status | Loan Amount | Loan Type |
|---|---|---|---|
| Open | $548,000 | New Conventional | |
| Previous Owner | $330,000 | New Conventional | |
| Previous Owner | $330,125 | New Conventional |
Property History
| Date | Event | Price | Change | Sq Ft Price |
|---|---|---|---|---|
| 12/14/2022 12/14/22 | Sold | $685,000 | -2.1% | $302 / Sq Ft |
| 11/14/2022 11/14/22 | Pending | -- | -- | -- |
| 11/08/2022 11/08/22 | For Sale | $699,900 | +11.1% | $308 / Sq Ft |
| 02/15/2022 02/15/22 | Sold | $630,000 | 0.0% | $278 / Sq Ft |
| 12/23/2021 12/23/21 | Pending | -- | -- | -- |
| 12/21/2021 12/21/21 | Price Changed | $629,900 | -1.6% | $278 / Sq Ft |
| 12/10/2021 12/10/21 | Price Changed | $639,900 | -0.8% | $282 / Sq Ft |
| 11/30/2021 11/30/21 | Price Changed | $644,900 | -0.8% | $284 / Sq Ft |
| 11/17/2021 11/17/21 | For Sale | $649,900 | +57.5% | $286 / Sq Ft |
| 05/29/2019 05/29/19 | Sold | $412,656 | -2.1% | $182 / Sq Ft |
| 04/20/2019 04/20/19 | Pending | -- | -- | -- |
| 10/09/2018 10/09/18 | For Sale | $421,656 | -- | $186 / Sq Ft |
Tax History Compared to Growth
Tax History
| Year | Tax Paid | Tax Assessment Tax Assessment Total Assessment is a certain percentage of the fair market value that is determined by local assessors to be the total taxable value of land and additions on the property. | Land | Improvement |
|---|---|---|---|---|
| 2024 | $5,107 | $394,510 | -- | -- |
| 2023 | $5,107 | $383,020 | $0 | $0 |
| 2022 | $4,676 | $363,750 | $0 | $0 |
| 2021 | $4,881 | $353,160 | $0 | $0 |
| 2020 | $4,668 | $335,850 | $70,000 | $265,850 |
| 2019 | $1,290 | $70,000 | $70,000 | $0 |
| 2018 | $916 | $65,000 | $65,000 | $0 |
Agents Affiliated with this Home
-
Greg Ellingson

Seller's Agent in 2022
Greg Ellingson
Ellingson Properties
(321) 795-0021
170 in this area
615 Total Sales
-
Natalie Decker

Seller's Agent in 2022
Natalie Decker
Keller Williams Realty Brevard
(321) 223-5027
51 in this area
255 Total Sales
-
Richard Melo

Seller Co-Listing Agent in 2022
Richard Melo
Ellingson Properties
(321) 508-3844
20 in this area
77 Total Sales
-
Scott Miller

Seller's Agent in 2019
Scott Miller
Viera Builders Realty, Inc.
(321) 242-4565
722 in this area
801 Total Sales
-
N
Buyer's Agent in 2019
Non-Member Non-Member Out Of Area
Non-MLS or Out of Area
Map
Source: Space Coast MLS (Space Coast Association of REALTORS®)
MLS Number: 950251
APN: 26-36-17-26-000KK.0-0012.00
- 7447 Bluemink Ln
- 3186 Casterton Dr
- 2810 Amethyst Way
- 2751 Casterton Dr
- 3046 Casterton Dr
- 7921 Mocan Ct
- 7174 Egbert St
- 7175 Mendell Way
- 3379 Ribbon Grass Dr
- 7105 Mendell Way
- 3304 Gurrero Dr
- 6838 Toland Dr Unit 307
- 8138 Dobre Way
- 3664 Gurrero Dr
- 3654 Gurrero Dr
- 2842 Galindo Cir
- 3624 Gurrero Dr
- 3121 Camberly Cir
- 7690 Kerrington Dr
- 6939 Mcgrady Dr
