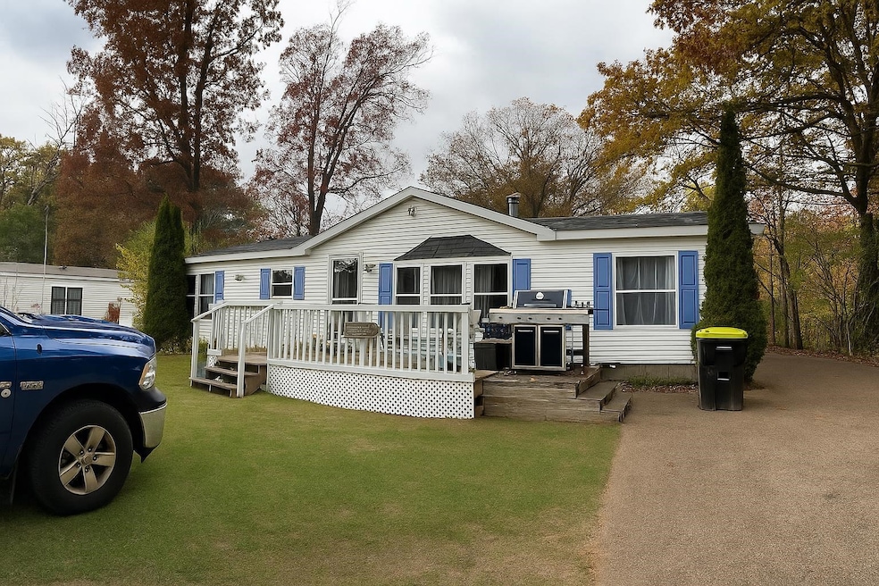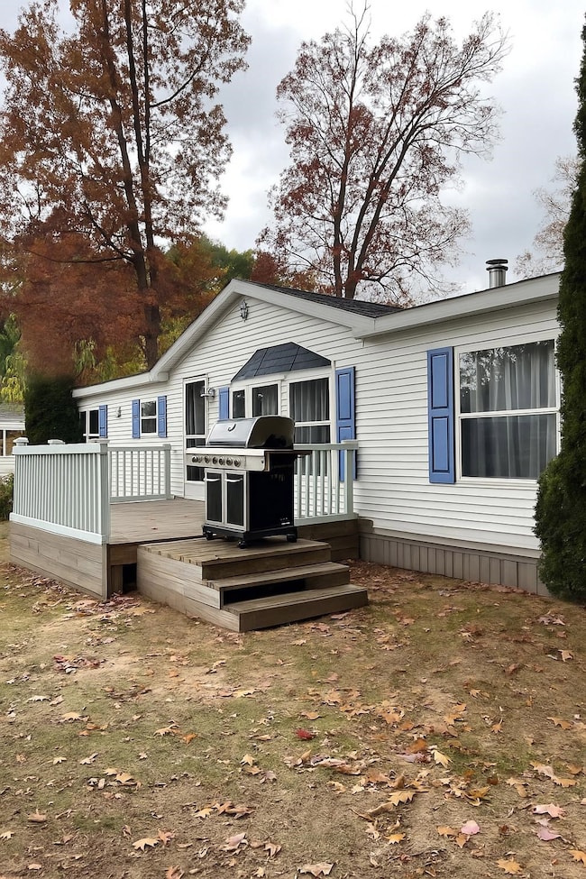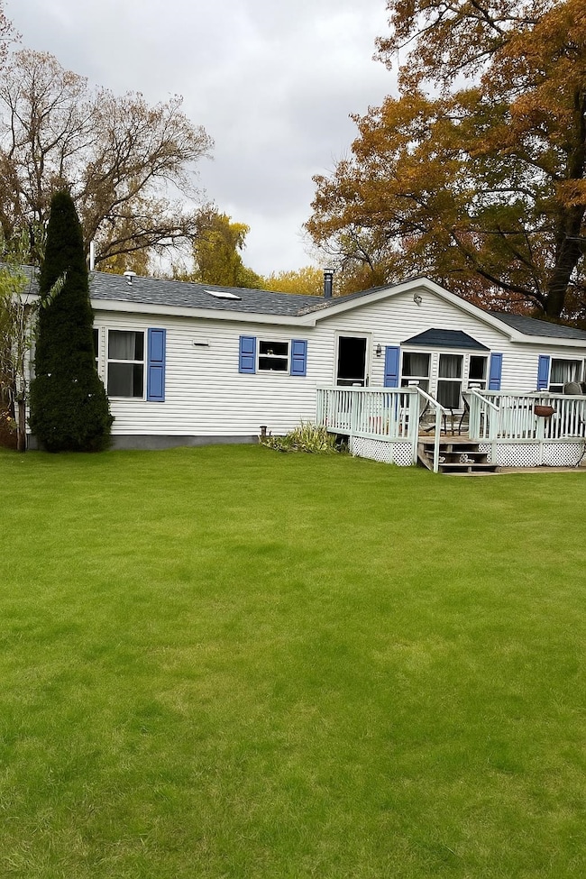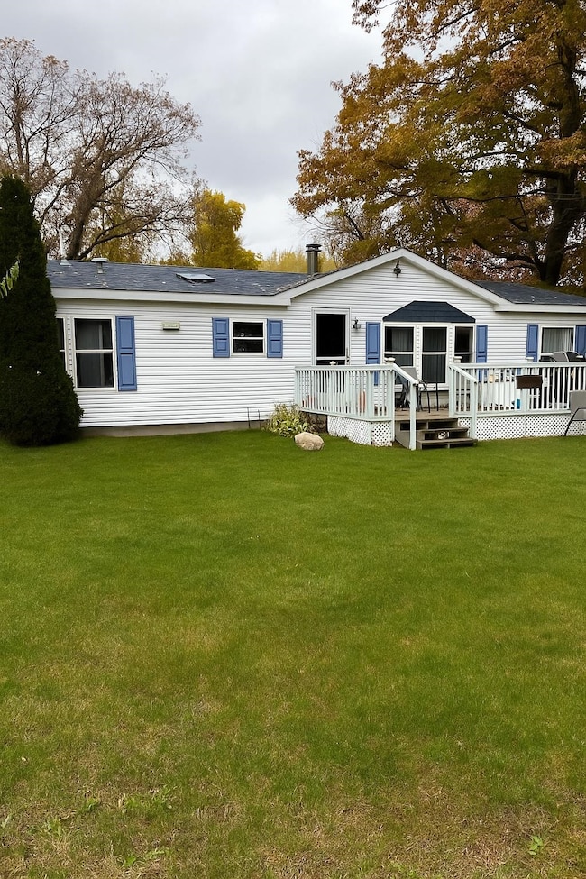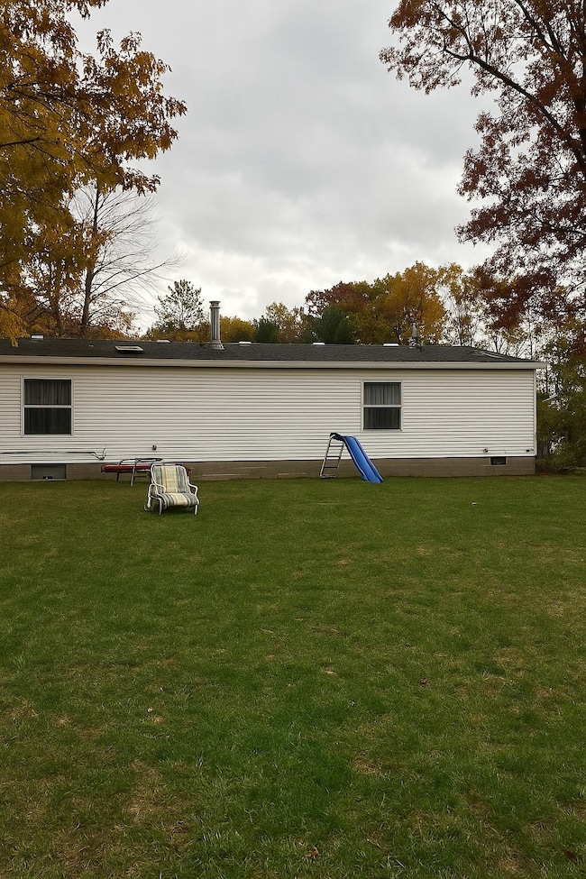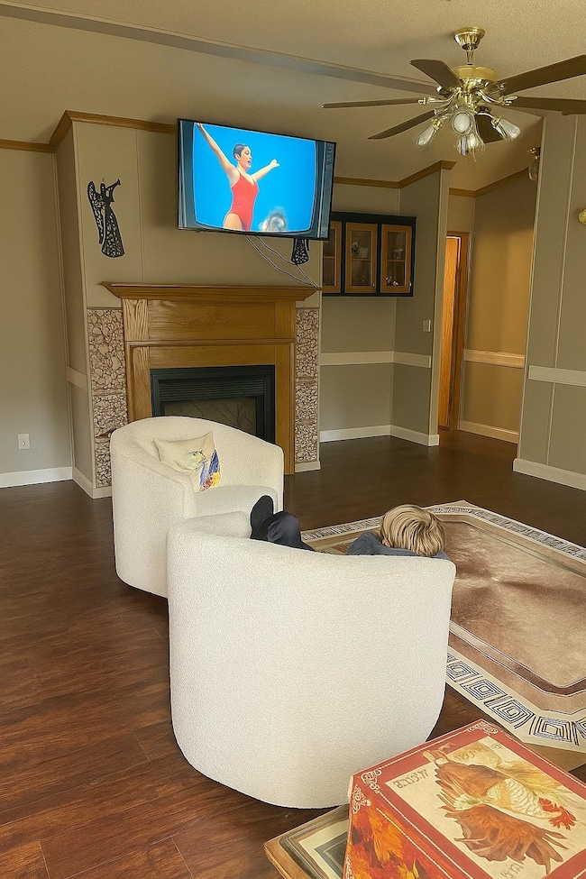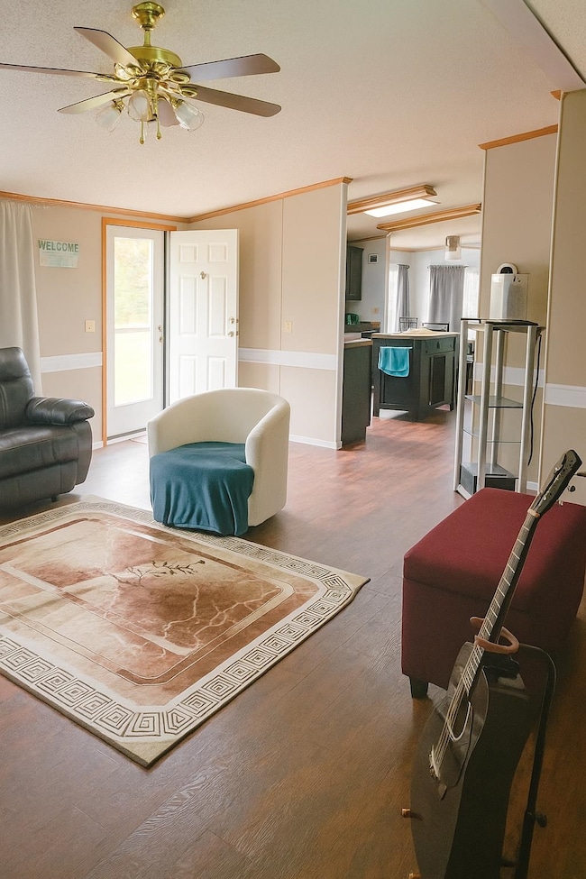
3440 Cedar Rd Harrison, MI 48625
Estimated payment $854/month
Highlights
- Hot Property
- 1-Story Property
- Wood Burning Fireplace
- 1 Car Detached Garage
- Forced Air Heating System
- Carpet
About This Home
Charming 3-Bedroom, 2-Bath Home Near Lake George! Set in a beautiful, mature setting on a blacktop road, this well-maintained manufactured home offers comfortable living just minutes from Lake George. Enjoy relaxing on the large front deck or entertaining friends in this peaceful country atmosphere. Inside, you’ll find a bright and inviting layout featuring a spacious kitchen with newer appliances included in the sale. The home is heated with natural gas, offering affordable year-round comfort. Other highlights include a newer roof, a detached one-car garage, and plenty of yard space for outdoor enjoyment. This property would make a great starter home, vacation getaway, or investment opportunity — move-in ready and priced to sell!
Listing Agent
Century 21 Signature Realty - Bay City License #BCRA-6501278861 Listed on: 10/31/2025

Property Details
Home Type
- Manufactured Home
Est. Annual Taxes
Year Built
- Built in 1999
Lot Details
- 0.34 Acre Lot
- Lot Dimensions are 75x200
Parking
- 1 Car Detached Garage
Home Design
- Single Family Detached Home
- Manufactured Home
- Vinyl Siding
Interior Spaces
- 1,250 Sq Ft Home
- 1-Story Property
- Wood Burning Fireplace
- Crawl Space
Flooring
- Carpet
- Laminate
Bedrooms and Bathrooms
- 3 Bedrooms
- 2 Full Bathrooms
Utilities
- Forced Air Heating System
- Heating System Uses Natural Gas
- Septic Tank
Community Details
- Woodland Estates Of Lake George Subdivision
Listing and Financial Details
- Assessor Parcel Number 010-780-023-00
Map
Home Values in the Area
Average Home Value in this Area
Tax History
| Year | Tax Paid | Tax Assessment Tax Assessment Total Assessment is a certain percentage of the fair market value that is determined by local assessors to be the total taxable value of land and additions on the property. | Land | Improvement |
|---|---|---|---|---|
| 2025 | $828 | $51,800 | $7,800 | $44,000 |
| 2024 | $268 | $34,100 | $3,200 | $30,900 |
| 2023 | $254 | $23,700 | $2,700 | $21,000 |
| 2022 | $781 | $25,700 | $1,700 | $24,000 |
| 2021 | $762 | $23,800 | $0 | $0 |
| 2020 | $745 | $23,900 | $0 | $0 |
| 2019 | $678 | $22,000 | $0 | $0 |
| 2018 | $773 | $25,800 | $0 | $0 |
| 2017 | $271 | $25,900 | $0 | $0 |
| 2016 | $269 | $27,600 | $0 | $0 |
| 2015 | -- | $27,200 | $0 | $0 |
| 2014 | -- | $24,400 | $0 | $0 |
Property History
| Date | Event | Price | List to Sale | Price per Sq Ft |
|---|---|---|---|---|
| 10/31/2025 10/31/25 | For Sale | $149,000 | -- | $119 / Sq Ft |
About the Listing Agent

Since 1996, Connie Jo Allen has been dedicated to helping individuals and families buy and sell homes throughout Standish, Bay City, Gladwin, Sugar Springs, and Beaverton. For Connie Jo, real estate is more than just a career—it’s a passion. With a love for meeting new people, building lasting relationships, and guiding clients through one of the most important decisions of their lives, Connie Jo consistently goes above and beyond to make the process as smooth and enjoyable as
Connie's Other Listings
Source: Bay County Realtor® Association MLS
MLS Number: 50193167
APN: 010-780-023-00
- 3781 Tice Trail
- 951 Lake Dr
- 2790 Gilroy Dr
- 1734 Forest Rd
- 2900 Gilroy Dr
- 1605 Arbor Dr
- 1795 S Jackson Ave
- 912 Arbor Dr
- 646 Forest Blvd
- 2191 Cedar Rd
- 1112 Lake Dr
- 1 acre W Monroe Rd
- 1061 Pocohontas St Unit 1061 Pocahontas (per
- 1031 Pocahontas Trail
- 751 Bungo Lake Rd
- 742 Bungo Lake Rd
- 632 Pine St
- 622 Pine St
- 300-31 Easement Rd
- 5301 Evarts Dr
- 6067 Shadowbrook Dr
- 728 W Spruce St
- 2600 Mostetler Rd
- 895 Richard Dr
- 305 Briarwood Dr
- 225 Mary St
- 5347 Birch Island Dr
- 410 W Broadway St
- 221 S Pine St
- 312 S Oak St
- 212 W Locust St
- 212 W Locust St Unit B
- 212 W Locust St Unit A
- 502 S Pine St Unit C
- 502 S Pine St Unit A
- 427 S Main St
- 1810 Liberty Dr
- 625 S Oak St Unit A
- 625 S Oak St Unit B
- 607 S University Ave
