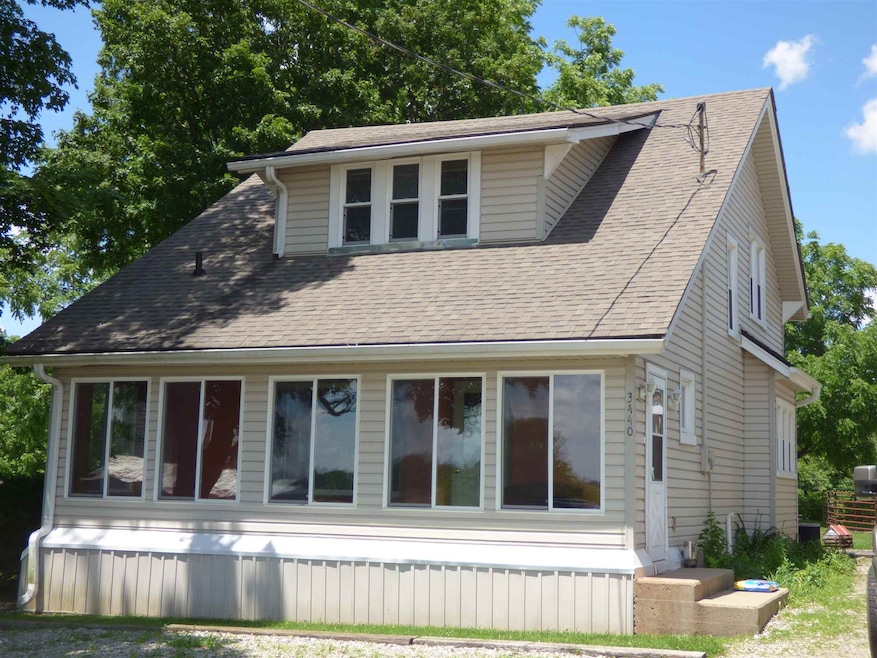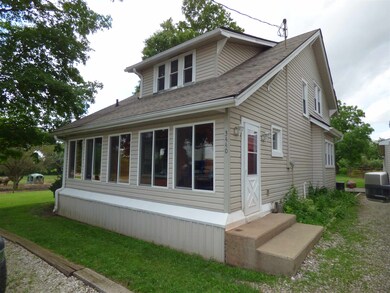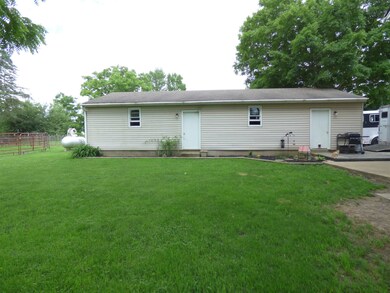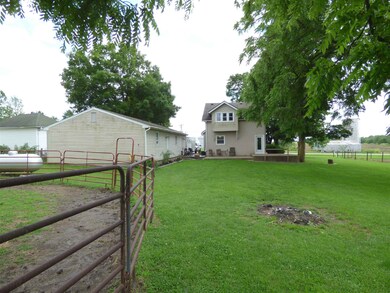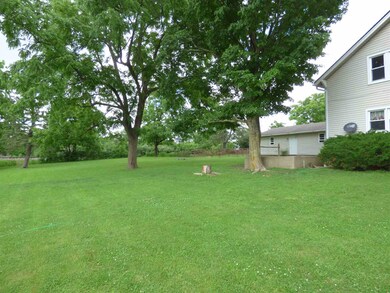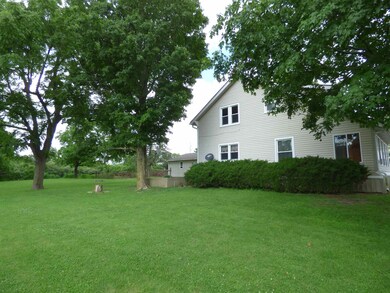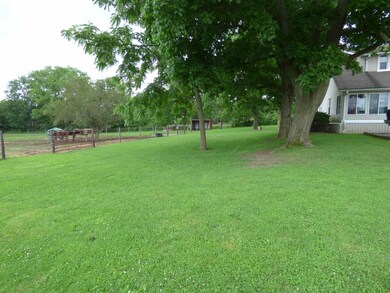
3440 E Michigantown Rd Frankfort, IN 46041
Estimated Value: $225,000 - $276,000
Highlights
- Horse Facilities
- Traditional Architecture
- 2 Car Detached Garage
- Partially Wooded Lot
- Wood Flooring
- Enclosed patio or porch
About This Home
As of August 2019Hobby farm! Great for the 4H family or if your just needing to be just a little distance from town but not too far away. This 3 Bedroom 1.5 bath house has just what you are looking for. 2.3 Acres with a pasture all set up for your animals or it can be removed for a very nice sized yard. Lots of options with this location, 5 minutes to Frankfort or Clinton Central School. You need to see this one today!
Last Buyer's Agent
James Ward
F.C. Tucker/Shook

Home Details
Home Type
- Single Family
Est. Annual Taxes
- $588
Year Built
- Built in 1900
Lot Details
- 2.3 Acre Lot
- Rural Setting
- Electric Fence
- Partially Wooded Lot
Parking
- 2 Car Detached Garage
- Gravel Driveway
Home Design
- Traditional Architecture
- Shingle Roof
- Asphalt Roof
- Vinyl Construction Material
Interior Spaces
- 2-Story Property
- Ceiling Fan
- Washer and Electric Dryer Hookup
Kitchen
- Gas Oven or Range
- Ceramic Countertops
Flooring
- Wood
- Vinyl
Bedrooms and Bathrooms
- 3 Bedrooms
- Double Vanity
- Bathtub with Shower
Unfinished Basement
- Basement Fills Entire Space Under The House
- Sump Pump
- Block Basement Construction
Schools
- Clinton Central Elementary And Middle School
- Clinton Central High School
Utilities
- Forced Air Heating and Cooling System
- Baseboard Heating
- Heating System Powered By Leased Propane
- Propane
- Private Company Owned Well
- Well
- Septic System
Additional Features
- Enclosed patio or porch
- Livestock Fence
Community Details
- Horse Facilities
Listing and Financial Details
- Assessor Parcel Number 12-07-32-177-001.000-010
Ownership History
Purchase Details
Home Financials for this Owner
Home Financials are based on the most recent Mortgage that was taken out on this home.Purchase Details
Home Financials for this Owner
Home Financials are based on the most recent Mortgage that was taken out on this home.Purchase Details
Home Financials for this Owner
Home Financials are based on the most recent Mortgage that was taken out on this home.Similar Homes in Frankfort, IN
Home Values in the Area
Average Home Value in this Area
Purchase History
| Date | Buyer | Sale Price | Title Company |
|---|---|---|---|
| Stevens Michael L | -- | First American Mortgage Solu | |
| Schneider Nicholas A | -- | None Available | |
| Melson John C | -- | None Available |
Mortgage History
| Date | Status | Borrower | Loan Amount |
|---|---|---|---|
| Open | Stevens Michael L | $160,101 | |
| Closed | Stevens Michael L | $159,595 | |
| Previous Owner | Schneider Nicholas A | $94,971 | |
| Previous Owner | Melson John C | $116,886 | |
| Previous Owner | Melson John C | $116,400 | |
| Previous Owner | Stevens Terry W | $88,416 |
Property History
| Date | Event | Price | Change | Sq Ft Price |
|---|---|---|---|---|
| 08/08/2019 08/08/19 | Sold | $158,000 | +1.3% | $71 / Sq Ft |
| 06/28/2019 06/28/19 | Pending | -- | -- | -- |
| 06/24/2019 06/24/19 | For Sale | $155,900 | -- | $70 / Sq Ft |
Tax History Compared to Growth
Tax History
| Year | Tax Paid | Tax Assessment Tax Assessment Total Assessment is a certain percentage of the fair market value that is determined by local assessors to be the total taxable value of land and additions on the property. | Land | Improvement |
|---|---|---|---|---|
| 2024 | $879 | $121,900 | $32,100 | $89,800 |
| 2023 | $887 | $121,900 | $32,100 | $89,800 |
| 2022 | $704 | $113,700 | $32,100 | $81,600 |
| 2021 | $667 | $106,600 | $32,100 | $74,500 |
| 2020 | $654 | $106,600 | $32,100 | $74,500 |
| 2019 | $606 | $106,600 | $32,100 | $74,500 |
| 2018 | $589 | $105,700 | $32,100 | $73,600 |
| 2017 | $588 | $106,300 | $32,100 | $74,200 |
| 2016 | $475 | $102,700 | $32,100 | $70,600 |
| 2014 | $333 | $99,100 | $32,100 | $67,000 |
Agents Affiliated with this Home
-
Scott Irons

Seller's Agent in 2019
Scott Irons
Snyder Strategy Realty, Inc
(765) 670-9220
136 Total Sales
-

Buyer's Agent in 2019
James Ward
F.C. Tucker/Shook
(765) 429-7356
Map
Source: Indiana Regional MLS
MLS Number: 201926726
APN: 12-07-32-177-001.000-010
- 2696 E Michigantown Rd
- 2612 E Michigantown Rd
- 2670 E State Road 28
- 202 S Broad Way
- 829 Makenna Cir
- 102 Main St
- 3150 E Green Brook Ln
- 309 E 1st St
- 506 Center Dr
- 829 Sunrise Dr Unit 117
- 851 Sunrise Dr Unit 123
- 845 Sunrise Dr Unit 121
- 837 Sunrise Dr Unit 119
- 821 Sunrise Dr Unit 115
- 813 Sunrise Dr Unit 113
- 759 Sunrise Dr Unit 111
- 848 Sunrise Dr Unit 122
- 842 Sunrise Dr Unit 120
- 832 Sunrise Dr Unit 118
- 818 Sunrise Dr Unit 114
- 3440 E Michigantown Rd
- 3448 E Michigantown Rd
- 3468 E Michigantown Rd
- 3484 E Michigantown Rd
- 3350 E Michigantown Rd
- 3492 E Michigantown Rd
- 3330 E Michigantown Rd
- 3515 E Michigantown Rd
- 1399 N Co Road 350 E
- 1399 N County Road 350 E
- 1399 N County Road 350 E
- 3526 E Michigantown Rd
- 1380 N Co Road 350 E
- 3262 E Michigantown Rd
- 1341 N County Road 350 E
- 3564 E Michigantown Rd
- 3588 E Michigantown Rd
- 3224 E Michigantown Rd
- 3598 E Michigantown Rd
- 3182 E Michigantown Rd
