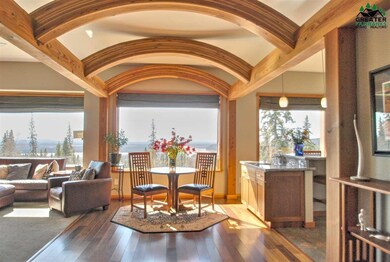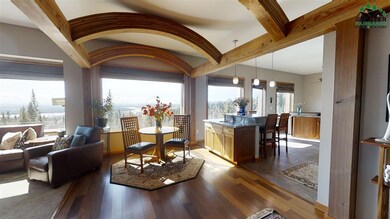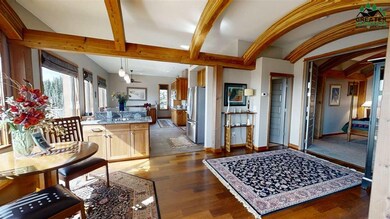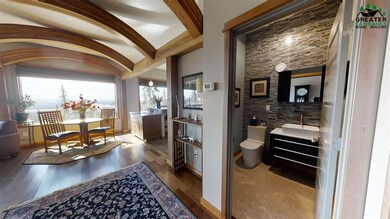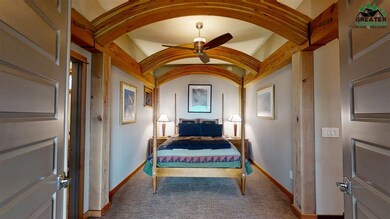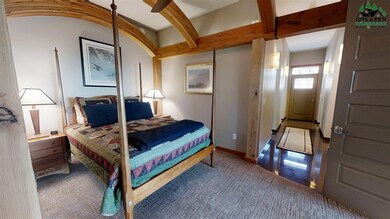
3440 Fox Den Dr Fairbanks, AK 99709
Chena Ridge NeighborhoodHighlights
- Greenhouse
- Primary Bedroom Suite
- Deck
- RV Access or Parking
- River View
- Wood Flooring
About This Home
As of July 2020This Luxurious Alaskan home located in the hills offers serenity and panoramic views. You'll be home greeted by a sweeping view as you pull up the drive. Once inside, you will be met by a custom wood beam stairway taking you up to the main level (or elevator if you don't do stairs). Be prepared to be swept away by the captivating, expansive view overlooking the Tanana river and the Alaska Range in the distance while enjoying privacy on 1.84 acres. The attention to detail is evident in this 2 level, 4 bedroom home with a master en-suite including a tiled walk-in shower, soaking tub, his and her vanities and his and her walk-in closets. This home offers 4 bedrooms, 3.5 baths, an office, a workout room, a storage room, a 5+ car garage and an elevator for those who do not like the stairs. And, don’t forget about the large south facing deck to expand your living space in the summer! Heavy timber ceiling beams in the master bedroom and living room add to the luxury of this exceptional home. A sunlit chef's kitchen featuring a stainless gas range, a stainless refrigerator and stainless double ovens are fit for a feast. The heated geothermal radiant floors make Alaskan winters warmer while the circular masonry woodstove and pellet stove add ambiance and make it cozy. Granite counters and upscale fixtures throughout, including hardwood floors, timber accents and the unique design make this home a must see on your list! https://bit.ly/2yCd9e2
Last Agent to Sell the Property
SOMERS SOTHEBY'S License #RECA16734 Listed on: 05/08/2020

Home Details
Home Type
- Single Family
Est. Annual Taxes
- $11,736
Year Built
- Built in 2013
Lot Details
- 1.84 Acre Lot
- River Front
- Property is zoned Rural Estate Districts-2
Property Views
- River
- Mountain
Home Design
- Shingle Roof
- Lap Siding
Interior Spaces
- 3,684 Sq Ft Home
- 2-Story Property
- Wet Bar
- Bar Fridge
- Ceiling Fan
- Blinds
- Living Room
- Formal Dining Room
- Den
- Wood Flooring
- Laundry on lower level
Kitchen
- Dishwasher
- Solid Surface Countertops
Bedrooms and Bathrooms
- 4 Bedrooms
- Primary Bedroom Upstairs
- Primary Bedroom Suite
- Walk-In Closet
- <<bathWSpaHydroMassageTubToken>>
Home Security
- Home Security System
- Fire and Smoke Detector
Parking
- 5 Car Attached Garage
- Heated Garage
- Driveway
- RV Access or Parking
Eco-Friendly Details
- Green Energy Fireplace or Wood Stove
Outdoor Features
- Deck
- Greenhouse
Schools
- Wood River Elementary School
- Ryan Middle School
- West Valley High School
Utilities
- Pellet Stove burns compressed wood to generate heat
- Heat Pump System
- Geothermal Heating and Cooling
- Well
- Private Sewer
Listing and Financial Details
- Tax Lot 7
- Assessor Parcel Number 0498769
Similar Homes in Fairbanks, AK
Home Values in the Area
Average Home Value in this Area
Property History
| Date | Event | Price | Change | Sq Ft Price |
|---|---|---|---|---|
| 07/20/2020 07/20/20 | Sold | -- | -- | -- |
| 06/03/2020 06/03/20 | Pending | -- | -- | -- |
| 05/08/2020 05/08/20 | For Sale | $780,000 | +1222.0% | $212 / Sq Ft |
| 03/15/2013 03/15/13 | Sold | -- | -- | -- |
| 02/18/2013 02/18/13 | Pending | -- | -- | -- |
| 01/23/2013 01/23/13 | For Sale | $59,000 | -- | -- |
Tax History Compared to Growth
Tax History
| Year | Tax Paid | Tax Assessment Tax Assessment Total Assessment is a certain percentage of the fair market value that is determined by local assessors to be the total taxable value of land and additions on the property. | Land | Improvement |
|---|---|---|---|---|
| 2024 | $11,736 | $821,304 | $57,134 | $764,170 |
| 2023 | $11,513 | $768,322 | $57,134 | $711,188 |
| 2022 | $11,595 | $690,654 | $57,134 | $633,520 |
| 2021 | $11,971 | $645,447 | $57,134 | $588,313 |
| 2020 | $8,945 | $478,312 | $57,134 | $421,178 |
| 2019 | $8,604 | $463,551 | $57,134 | $406,417 |
| 2018 | $8,150 | $470,152 | $57,134 | $413,018 |
| 2017 | $7,443 | $459,377 | $57,134 | $402,243 |
| 2016 | $7,117 | $453,764 | $57,134 | $396,630 |
| 2015 | $697 | $449,299 | $47,612 | $401,687 |
| 2014 | $697 | $449,299 | $47,612 | $401,687 |
Agents Affiliated with this Home
-
Elizabeth Schok

Seller's Agent in 2020
Elizabeth Schok
SOMERS SOTHEBY'S
(907) 322-9188
38 in this area
292 Total Sales
-
Scott Rosenthal

Buyer's Agent in 2020
Scott Rosenthal
THE REAL ESTATE GROUP AK
(907) 460-9328
22 in this area
228 Total Sales
Map
Source: Greater Fairbanks Board of REALTORS®
MLS Number: 143733
APN: 498769
- 3420 Reeburgh Dr
- 1589 Chena Ridge Rd
- nhn Lydia Ln
- 1518 Alderwood Dr
- 1528 Alderwood Dr
- L32 Hans Way
- NHN Hans Way
- 1508 Alderwood Dr
- 1685 Taroka Dr
- 1526 Gateway Dr
- 3193 Edby Rd
- 3185 Edby Rd
- 1996 Melanie Ln
- 3260 Kingery Ct
- 3635 Rosie Creek Rd
- 3300 Craft Rd
- 2086 Chena Point Ave
- 1230 Stillmont Dr
- 0 Moominvalley Ct
- 1571 Bluegrass Dr

