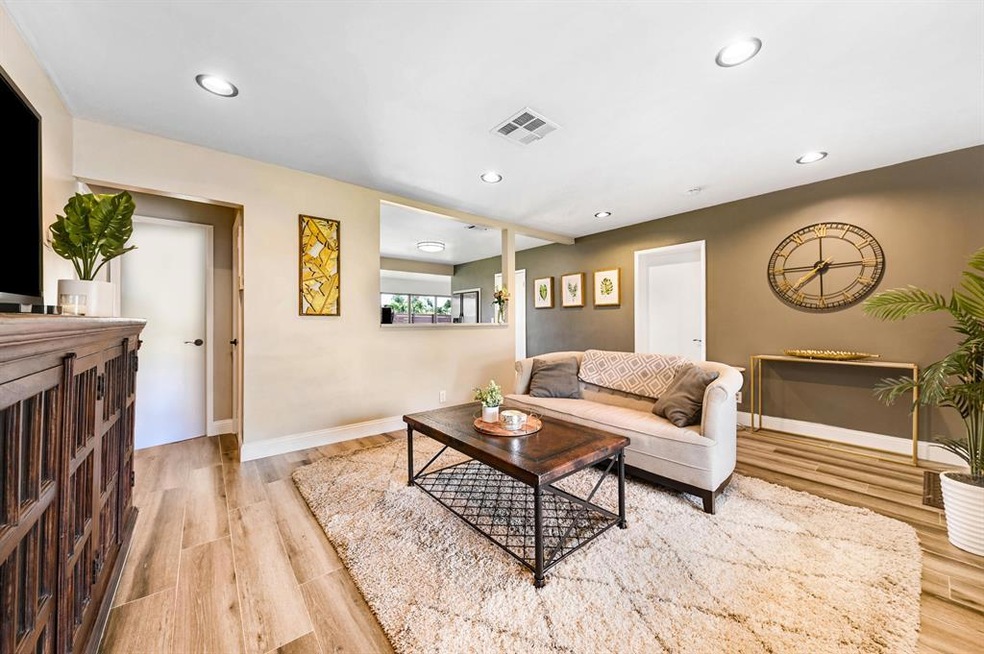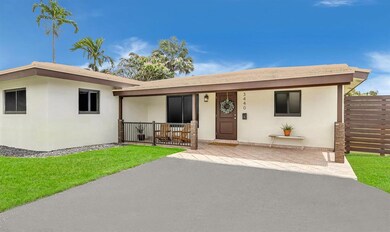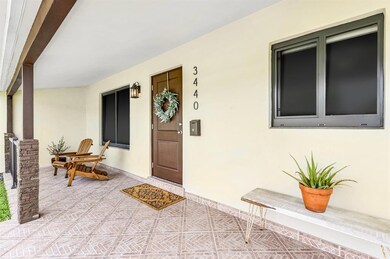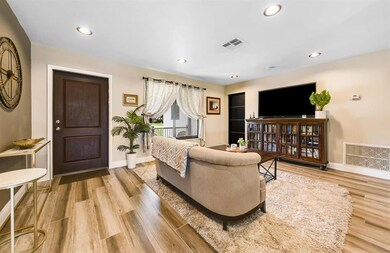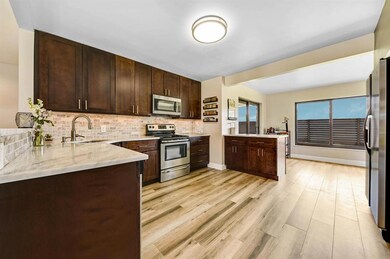
3440 NE 17th Ave Oakland Park, FL 33334
South Corals NeighborhoodHighlights
- Room in yard for a pool
- Corner Lot
- Circular Driveway
- Sun or Florida Room
- Formal Dining Room
- 5-minute walk to Cherry Creek Park
About This Home
As of June 2025NEW $25k ROOF in JUNE w/ Malibu barrel tile. IMPACT WINDOWS & DOORS (top of the line) throughout. Over $200k in construction and professional design: new electrical, plumbing, walls, ceilings, rebuild of this upscale designer home that will be your private OASIS..PERMITS for all work completed. OPEN LIVING DESIGN..3 Bed--3 Bath. Gorgeous wood tile flooring, recessed lighting, modern design. KITCHEN shaker wood cabinets, hardware, SS appliances, quartzite counters, natural stone backsplash, ceiling fixture, high-hats and under-cabinet lighting.WHOLE HOUSE WATER FILTRATION SYSTEM: you can DRINK FROM ANY FAUCET and all water for ice cubes, cooking and bathing is clean !..SPLIT BEDROOM FLOORPLAN..HUGE MASTER SUITE w/barn door entry, large windows, recessed lighting w/dimmers plus chandelier an
Last Agent to Sell the Property
Ryan Critch Real Estate License #276533699 Listed on: 04/24/2020
Home Details
Home Type
- Single Family
Est. Annual Taxes
- $5,025
Year Built
- Built in 1958
Lot Details
- 7,500 Sq Ft Lot
- Fenced
- Corner Lot
- Sprinkler System
Parking
- Circular Driveway
Home Design
- Spanish Tile Roof
- Tile Roof
Interior Spaces
- 1,683 Sq Ft Home
- 1-Story Property
- Custom Mirrors
- Built-In Features
- French Doors
- Family Room
- Formal Dining Room
- Sun or Florida Room
- Screened Porch
- Ceramic Tile Flooring
Kitchen
- Breakfast Bar
- Electric Range
- <<microwave>>
- Ice Maker
- Dishwasher
- Disposal
Bedrooms and Bathrooms
- 3 Bedrooms
- Split Bedroom Floorplan
- Closet Cabinetry
- Walk-In Closet
- 3 Full Bathrooms
Laundry
- Laundry Room
- Dryer
- Washer
Home Security
- Home Security System
- Fire and Smoke Detector
Outdoor Features
- Room in yard for a pool
- Patio
Utilities
- Central Heating and Cooling System
- Well
- Electric Water Heater
- Water Purifier
Community Details
- Oakland Park Second Add Subdivision
Listing and Financial Details
- Assessor Parcel Number 494223060040
Ownership History
Purchase Details
Home Financials for this Owner
Home Financials are based on the most recent Mortgage that was taken out on this home.Purchase Details
Home Financials for this Owner
Home Financials are based on the most recent Mortgage that was taken out on this home.Purchase Details
Home Financials for this Owner
Home Financials are based on the most recent Mortgage that was taken out on this home.Purchase Details
Similar Homes in the area
Home Values in the Area
Average Home Value in this Area
Purchase History
| Date | Type | Sale Price | Title Company |
|---|---|---|---|
| Warranty Deed | $726,500 | Supreme Title | |
| Warranty Deed | $446,000 | Supreme Title And Escrow Inc | |
| Warranty Deed | $288,090 | Attorney | |
| Warranty Deed | $127,000 | -- |
Mortgage History
| Date | Status | Loan Amount | Loan Type |
|---|---|---|---|
| Open | $653,850 | New Conventional | |
| Previous Owner | $401,400 | New Conventional | |
| Previous Owner | $231,155 | New Conventional | |
| Previous Owner | $225,000 | New Conventional | |
| Previous Owner | $160,000 | New Conventional | |
| Previous Owner | $97,317 | New Conventional |
Property History
| Date | Event | Price | Change | Sq Ft Price |
|---|---|---|---|---|
| 06/30/2025 06/30/25 | Sold | $726,500 | +3.8% | $480 / Sq Ft |
| 06/09/2025 06/09/25 | Pending | -- | -- | -- |
| 06/03/2025 06/03/25 | For Sale | $699,999 | +57.0% | $462 / Sq Ft |
| 06/30/2020 06/30/20 | Sold | $446,000 | -0.9% | $265 / Sq Ft |
| 05/31/2020 05/31/20 | Pending | -- | -- | -- |
| 04/24/2020 04/24/20 | For Sale | $450,000 | +56.3% | $267 / Sq Ft |
| 11/30/2015 11/30/15 | Sold | $288,000 | -11.4% | $183 / Sq Ft |
| 10/31/2015 10/31/15 | Pending | -- | -- | -- |
| 07/05/2015 07/05/15 | For Sale | $324,900 | -- | $207 / Sq Ft |
Tax History Compared to Growth
Tax History
| Year | Tax Paid | Tax Assessment Tax Assessment Total Assessment is a certain percentage of the fair market value that is determined by local assessors to be the total taxable value of land and additions on the property. | Land | Improvement |
|---|---|---|---|---|
| 2025 | $9,108 | $459,020 | -- | -- |
| 2024 | $8,870 | $446,090 | -- | -- |
| 2023 | $8,870 | $433,100 | $0 | $0 |
| 2022 | $8,313 | $413,440 | $0 | $0 |
| 2021 | $7,982 | $401,400 | $52,500 | $348,900 |
| 2020 | $5,192 | $269,880 | $0 | $0 |
| 2019 | $5,025 | $263,820 | $0 | $0 |
| 2018 | $4,832 | $258,910 | $0 | $0 |
| 2017 | $4,814 | $253,590 | $0 | $0 |
| 2016 | $4,812 | $248,380 | $0 | $0 |
| 2015 | -- | $142,740 | $0 | $0 |
| 2014 | -- | $141,610 | $0 | $0 |
| 2013 | $27 | $191,450 | $52,500 | $138,950 |
Agents Affiliated with this Home
-
Megan Kowalchuk
M
Seller's Agent in 2025
Megan Kowalchuk
Douglas Elliman
(954) 874-0740
1 in this area
29 Total Sales
-
M
Seller Co-Listing Agent in 2025
Megan Romine
The Real Estate Shoppe
-
N
Buyer's Agent in 2025
Non-Member Mls Agent
-
Ryan Critch

Seller's Agent in 2020
Ryan Critch
Ryan Critch Real Estate
(561) 886-7476
156 Total Sales
-
J
Seller's Agent in 2015
Jeff Rosenblatt
Inactive member
-
J
Seller Co-Listing Agent in 2015
Jaime Fayntuch
JRL Realty & Management
Map
Source: BeachesMLS
MLS Number: R10617979
APN: 49-42-23-06-0040
- 3429 NE 17th Way
- 3449 NE 17th Way
- 3401 NE 17th Ave
- 3400 NE 17th Way
- 3460 NE 17th Way
- 3351 NE 17th Way
- 3360 NE 17th Ave
- 3432 NE 16th Ave
- 1608 NE 34th St
- 3401 NE 17th Terrace
- 1757 NE 35th St
- 1771 NE 35th St
- 1581 NE 34th Ct Unit 115
- 1715 NE 36th St
- 3241 NE 17th Ave
- 1573 NE 33rd St
- 1788 NE 36th St
- 1555 NE 35th St
- 1561 NE 33rd St
- 1834 NE 34th St
