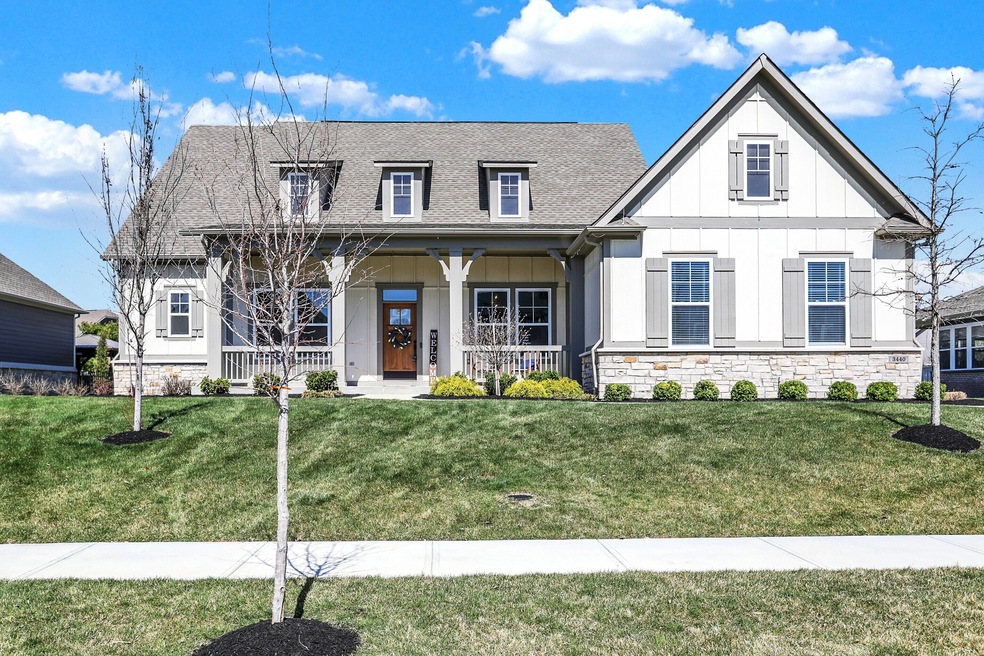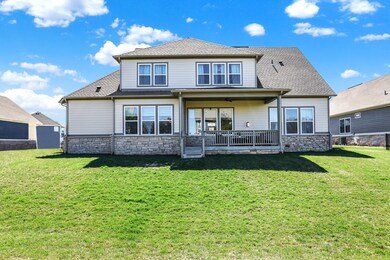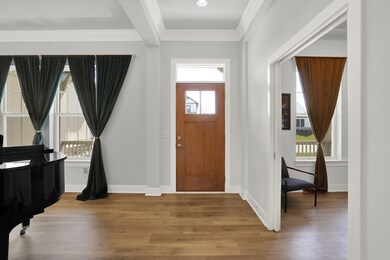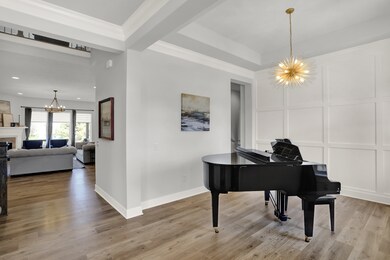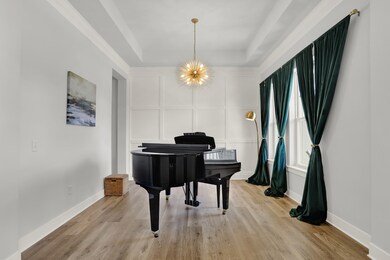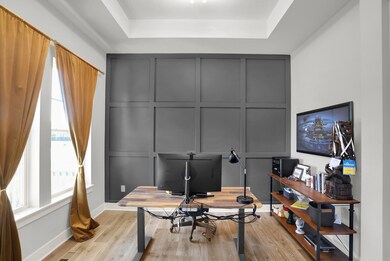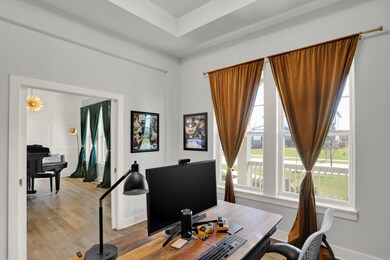
3440 Pace Dr Westfield, IN 46074
West Noblesville NeighborhoodHighlights
- Wooded Lot
- Vaulted Ceiling
- Main Floor Bedroom
- Carey Ridge Elementary School Rated A
- Traditional Architecture
- Covered patio or porch
About This Home
As of May 2024SUPER COOL DAVID WEEKLEY PLAN w/ 5 BEDS & 5.5 BATHS! +/-5000sf 2 STRY w/ PRIM BR ON MAIN (BATH & CLOSET are DREAMY!) & a 2nd NICELY APPTd BR SUITE on MAIN w/ its own BA! 2 MORE BR SUITES UPs plus a HUGE LOFT AREA for MORE SHARED SPACE! OFFICE on MAIN w/ FRENCH DRS! FLEX RM on MAIN could be OFFICE #2 or SITTING RM! HAVE A PIANO? GOURMET KIT w/ WHITE CABS, QUARTZ TOPS & HUGE ISLD w/ FARM SINK! 10' CEILs on MAIN w/ LAUN RM and LCKR AREA just off 3 CAR GAR! SPACIOUS FIN BSMT w/ 9' CEILs, NICE NAT LIGHT, THTR AREA, GAMING AREA & BR SUITE #5! NEWLY LANDSCAPED! YOUR COVERED FRONT/BACK PORCHES are PERFECT HANGOUT SPOTS in this POP WESTFIELD N'HOOD just minutes from BRIDGEWATER CLUB, CAREY RIDGE ELEMENTARY, DT WESTFIELD & CLAY TERRACE!
Last Agent to Sell the Property
CENTURY 21 Scheetz Brokerage Email: shackman@c21scheetz.com License #RB14047535 Listed on: 03/21/2024

Home Details
Home Type
- Single Family
Est. Annual Taxes
- $7,402
Year Built
- Built in 2020
Lot Details
- 0.35 Acre Lot
- Wooded Lot
HOA Fees
- $75 Monthly HOA Fees
Parking
- 3 Car Attached Garage
Home Design
- Traditional Architecture
- Farmhouse Style Home
- Cement Siding
- Concrete Perimeter Foundation
- Stone
Interior Spaces
- 2-Story Property
- Woodwork
- Tray Ceiling
- Vaulted Ceiling
- Fireplace With Gas Starter
- Vinyl Clad Windows
- Window Screens
- Entrance Foyer
- Family Room with Fireplace
- Fire and Smoke Detector
- Laundry on main level
Kitchen
- Eat-In Kitchen
- Double Convection Oven
- Gas Cooktop
- Recirculated Exhaust Fan
- Microwave
- Dishwasher
- ENERGY STAR Qualified Appliances
- Kitchen Island
- Disposal
Bedrooms and Bathrooms
- 5 Bedrooms
- Main Floor Bedroom
- Walk-In Closet
Basement
- 9 Foot Basement Ceiling Height
- Sump Pump with Backup
- Basement Window Egress
Outdoor Features
- Covered patio or porch
Schools
- Carey Ridge Elementary School
- Westfield Middle School
- Westfield High School
Utilities
- Forced Air Heating System
- Heating System Uses Gas
- Programmable Thermostat
- Gas Water Heater
Community Details
- Association fees include builder controls
- Association Phone (317) 706-1706
- Belmont Woods Subdivision
- Property managed by Armour Property Management
- The community has rules related to covenants, conditions, and restrictions
Listing and Financial Details
- Tax Lot 5
- Assessor Parcel Number 291008018005000015
Ownership History
Purchase Details
Home Financials for this Owner
Home Financials are based on the most recent Mortgage that was taken out on this home.Purchase Details
Home Financials for this Owner
Home Financials are based on the most recent Mortgage that was taken out on this home.Similar Homes in Westfield, IN
Home Values in the Area
Average Home Value in this Area
Purchase History
| Date | Type | Sale Price | Title Company |
|---|---|---|---|
| Warranty Deed | $792,000 | First American Title | |
| Warranty Deed | -- | Stewart Title Company |
Mortgage History
| Date | Status | Loan Amount | Loan Type |
|---|---|---|---|
| Open | $653,841 | VA | |
| Closed | $642,000 | VA | |
| Previous Owner | $540,000 | New Conventional |
Property History
| Date | Event | Price | Change | Sq Ft Price |
|---|---|---|---|---|
| 05/07/2024 05/07/24 | Sold | $792,000 | +2.9% | $162 / Sq Ft |
| 03/22/2024 03/22/24 | Pending | -- | -- | -- |
| 03/21/2024 03/21/24 | For Sale | $769,900 | +14.0% | $157 / Sq Ft |
| 12/15/2020 12/15/20 | Sold | $675,240 | +3.9% | $137 / Sq Ft |
| 09/24/2020 09/24/20 | Pending | -- | -- | -- |
| 07/08/2020 07/08/20 | For Sale | $649,990 | -- | $132 / Sq Ft |
Tax History Compared to Growth
Tax History
| Year | Tax Paid | Tax Assessment Tax Assessment Total Assessment is a certain percentage of the fair market value that is determined by local assessors to be the total taxable value of land and additions on the property. | Land | Improvement |
|---|---|---|---|---|
| 2024 | $7,317 | $666,100 | $117,000 | $549,100 |
| 2023 | $7,317 | $640,200 | $117,000 | $523,200 |
| 2022 | $7,141 | $631,200 | $117,000 | $514,200 |
| 2021 | $7,141 | $590,400 | $117,000 | $473,400 |
| 2020 | $25 | $600 | $600 | $0 |
| 2019 | $36 | $600 | $600 | $0 |
Agents Affiliated with this Home
-

Seller's Agent in 2024
Scott Hackman
CENTURY 21 Scheetz
(317) 407-1365
66 in this area
316 Total Sales
-

Buyer's Agent in 2024
Mary DuVall
Berkshire Hathaway Home
(317) 760-3732
4 in this area
44 Total Sales
-
A
Seller's Agent in 2020
Angela Huser
Weekley Homes Realty Company
(317) 518-6286
33 in this area
322 Total Sales
Map
Source: MIBOR Broker Listing Cooperative®
MLS Number: 21969344
APN: 29-10-08-018-005.000-015
- 16544 Gaither Ct
- 16424 Brookhollow Dr
- 16316 Brookhollow Dr
- 2614 Daylily Ct
- 3940 Woodcrest Ct
- 16802 Oak Manor Dr
- 3524 Snowdon Dr
- 3838 Crest Point Dr
- 16426 Chalet Cir
- 17217 Wetherington Dr
- 3547 Heathcliff Ct
- 3518 Heathcliff Ct
- 17223 Gunther Blvd Unit 310
- 16632 Oak Rd
- 3522 Brampton Ln
- 3546 Brampton Ln
- 17233 Gunther Blvd Unit 102B
- 17201 Shadoan Way
- 17269 Dallington St
- 17002 Rainier Cir
