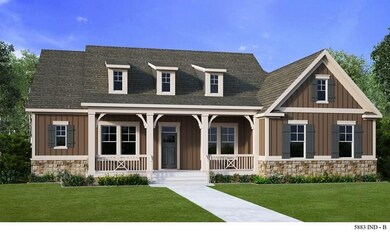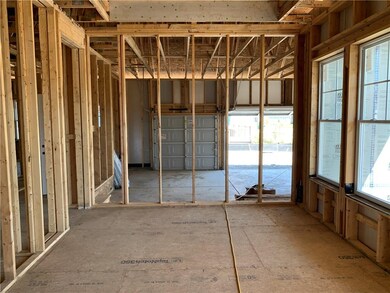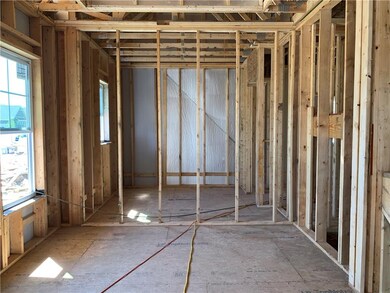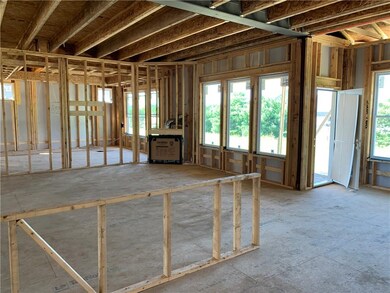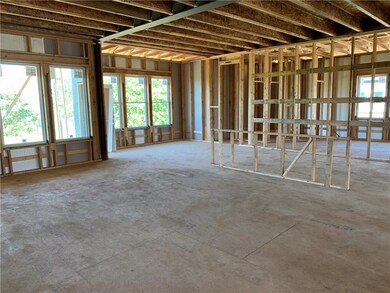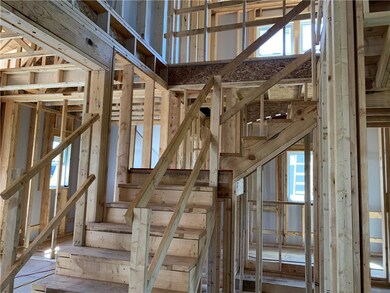
3440 Pace Dr Westfield, IN 46074
West Noblesville NeighborhoodHighlights
- Vaulted Ceiling
- Traditional Architecture
- 3 Car Attached Garage
- Carey Ridge Elementary School Rated A
- Double Convection Oven
- Tray Ceiling
About This Home
As of May 2024Stunning 5 Bedroom, 5.5 bath Bluffdale floorplan with unique layout with master suite and guest suite on main level. In addition, this Belmont Woods home has 2 bedrooms and 2 full baths upstairs with spacious retreat. Gourmet kitchen with white cabinets, quartz countertops and huge island with farm sink is the heart of this home. Enjoy 10' ceilings on the main and 9' ceilings upstairs and in the lower level. Finished lower level with 5th bedroom and full bath. Private family entry from your 3 car side load garage with boot bench and access to laundry room. Spend afternoons or breezy evenings on your covered back porch, this home checks all the boxes. Completed photos are not of actual home, but similar Bluffdale plan.
Last Agent to Sell the Property
Weekley Homes Realty Company License #RB14052286 Listed on: 07/08/2020
Last Buyer's Agent
Scott Hackman
CENTURY 21 Scheetz

Home Details
Home Type
- Single Family
Est. Annual Taxes
- $72
Year Built
- Built in 2020
Lot Details
- 0.35 Acre Lot
Parking
- 3 Car Attached Garage
- Driveway
Home Design
- Traditional Architecture
- Farmhouse Style Home
- Cement Siding
- Concrete Perimeter Foundation
- Stone
Interior Spaces
- 3-Story Property
- Woodwork
- Tray Ceiling
- Vaulted Ceiling
- Fireplace With Gas Starter
- Vinyl Clad Windows
- Window Screens
- Family Room with Fireplace
Kitchen
- Double Convection Oven
- Gas Cooktop
- Microwave
- Dishwasher
- ENERGY STAR Qualified Appliances
- Disposal
Bedrooms and Bathrooms
- 5 Bedrooms
- Walk-In Closet
Finished Basement
- Sump Pump
- Basement Window Egress
Home Security
- Carbon Monoxide Detectors
- Fire and Smoke Detector
Eco-Friendly Details
- Energy-Efficient Windows
- Energy-Efficient HVAC
- Energy-Efficient Lighting
- Energy-Efficient Insulation
Utilities
- Forced Air Heating and Cooling System
- Heating System Uses Gas
- Programmable Thermostat
- Gas Water Heater
Community Details
- Association fees include builder controls
- Belmont Woods Subdivision
- Property managed by Armour Property Management
- The community has rules related to covenants, conditions, and restrictions
Listing and Financial Details
- Assessor Parcel Number 291008018005000015
Ownership History
Purchase Details
Home Financials for this Owner
Home Financials are based on the most recent Mortgage that was taken out on this home.Purchase Details
Home Financials for this Owner
Home Financials are based on the most recent Mortgage that was taken out on this home.Similar Homes in Westfield, IN
Home Values in the Area
Average Home Value in this Area
Purchase History
| Date | Type | Sale Price | Title Company |
|---|---|---|---|
| Warranty Deed | $792,000 | First American Title | |
| Warranty Deed | -- | Stewart Title Company |
Mortgage History
| Date | Status | Loan Amount | Loan Type |
|---|---|---|---|
| Open | $642,000 | VA | |
| Previous Owner | $540,000 | New Conventional |
Property History
| Date | Event | Price | Change | Sq Ft Price |
|---|---|---|---|---|
| 05/07/2024 05/07/24 | Sold | $792,000 | +2.9% | $162 / Sq Ft |
| 03/22/2024 03/22/24 | Pending | -- | -- | -- |
| 03/21/2024 03/21/24 | For Sale | $769,900 | +14.0% | $157 / Sq Ft |
| 12/15/2020 12/15/20 | Sold | $675,240 | +3.9% | $137 / Sq Ft |
| 09/24/2020 09/24/20 | Pending | -- | -- | -- |
| 07/08/2020 07/08/20 | For Sale | $649,990 | -- | $132 / Sq Ft |
Tax History Compared to Growth
Tax History
| Year | Tax Paid | Tax Assessment Tax Assessment Total Assessment is a certain percentage of the fair market value that is determined by local assessors to be the total taxable value of land and additions on the property. | Land | Improvement |
|---|---|---|---|---|
| 2024 | $7,317 | $666,100 | $117,000 | $549,100 |
| 2023 | $7,317 | $640,200 | $117,000 | $523,200 |
| 2022 | $7,141 | $631,200 | $117,000 | $514,200 |
| 2021 | $7,141 | $590,400 | $117,000 | $473,400 |
| 2020 | $25 | $600 | $600 | $0 |
| 2019 | $36 | $600 | $600 | $0 |
Agents Affiliated with this Home
-
Scott Hackman

Seller's Agent in 2024
Scott Hackman
CENTURY 21 Scheetz
(317) 407-1365
65 in this area
327 Total Sales
-
Mary DuVall

Buyer's Agent in 2024
Mary DuVall
Berkshire Hathaway Home
(317) 760-3732
3 in this area
43 Total Sales
-
Angela Huser
A
Seller's Agent in 2020
Angela Huser
Weekley Homes Realty Company
(317) 518-6286
39 in this area
311 Total Sales
Map
Source: MIBOR Broker Listing Cooperative®
MLS Number: MBR21723544
APN: 29-10-08-018-005.000-015
- 16544 Gaither Ct
- 16316 Brookhollow Dr
- 2929 Post Oak Ct
- 3940 Woodcrest Ct
- 2614 Daylily Ct
- 16802 Oak Manor Dr
- 16129 Brookhollow Dr
- 3447 Heathcliff Ct
- 3518 Heathcliff Ct
- 3538 Heathcliff Ct
- 17223 Gunther Blvd Unit 310
- 3527 Brampton Ln
- 3546 Brampton Ln
- 17269 Dallington St
- 16632 Oak Rd
- 17301 Dallington St
- 17319 Henslow Dr
- 3982 Abbotsford Dr
- 3941 Stratfield Way
- 17389 Dallington St

