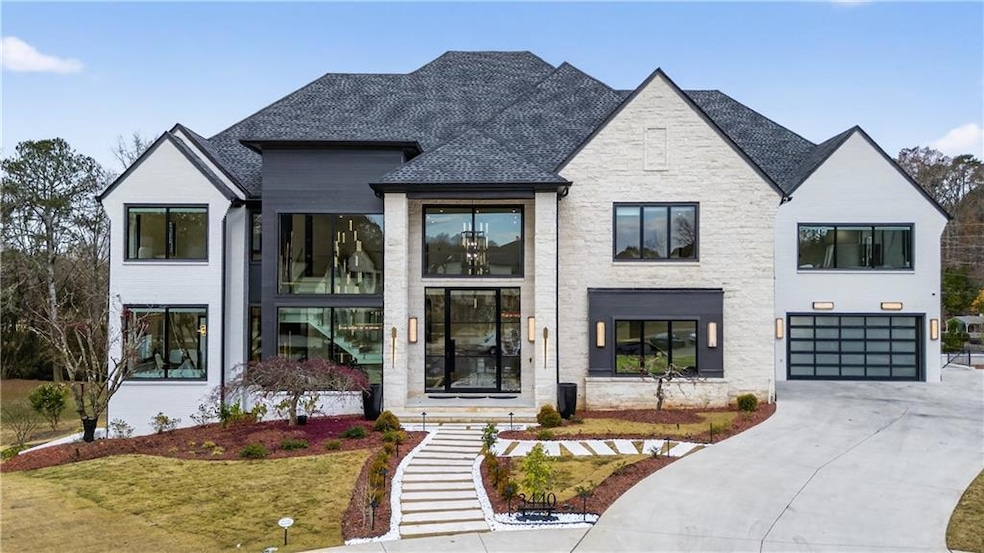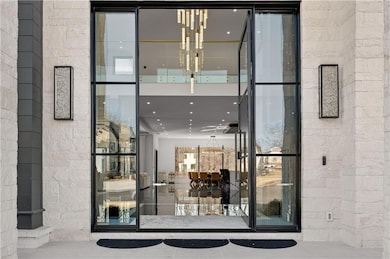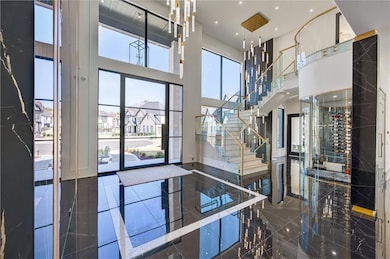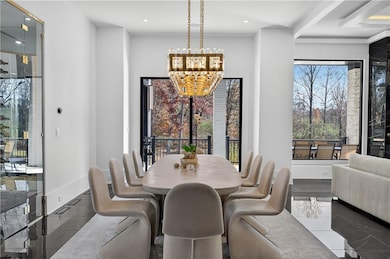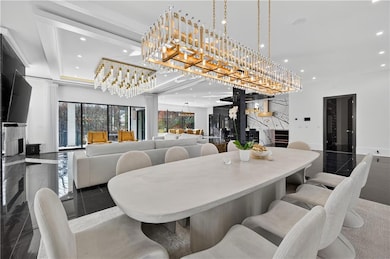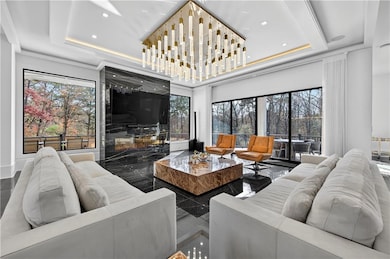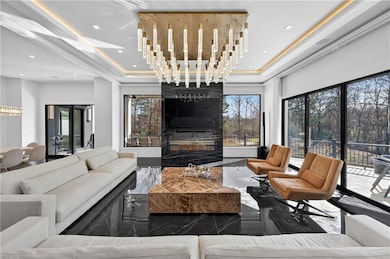3440 Ronnie Ln Suwanee, GA 30024
Estimated payment $36,767/month
Highlights
- Second Kitchen
- Heated Indoor Pool
- Wine Cellar
- Sharon Elementary School Rated A
- Open-Concept Dining Room
- Media Room
About This Home
A rare opportunity to own a 15,600 sq ft ultra-luxury masterpiece built by award-winning Ronnie Rock Homes in one of Suwanee’s most exclusive gated enclaves. This 8-bedroom, 9.5-bath modern estate blends striking architectural design with resort-level amenities and advanced smart-home technology. A dramatic 12-ft glass entry door opens into a two-story foyer with a custom curved glass staircase and oversized aluminum-clad windows flooding the interior with natural light. Main and terrace levels feature 11-ft ceilings, premium tile flooring, and seamless indoor-outdoor flow through 11 sliding glass doors leading to multiple decks and patios. Lighting is a work of art here, with over 830 recessed fixtures, designer chandeliers, and integrated LED accents throughout. The chef’s kitchen is anchored by an impressive 11' x 7' waterfall quartz island, surrounded by high-gloss European cabinetry, Miele appliances, double dishwashers, induction cooktop with pot filler, built-in coffee system, and a walk-in pantry with an additional oversized fridge and cabinetry. The open living room centers around a 72-inch slab-tile fireplace and full smart-home lighting and audio controlled by a Control4 system with speakers throughout the home. The home offers three luxurious primary suites, including a main-level owner’s retreat with Juliet balcony, fireplace, spa bathroom, smart toilet, and boutique-style custom closet with private laundry. Upstairs, two additional oversized suites feature vaulted ceilings, spa baths, and private deck access. Three more bedrooms, a loft TV area, laundry room, and storage complete the upper level. Perfect for multi-generational living. The resort-style terrace level is unmatched: a fully heated indoor saltwater pool with automated cover, spa/jacuzzi, dry sauna, steam room, fitness room, and a full second kitchen for entertaining. The showpiece Golfzon simulator doubles as a luxury theater with tiered seating. Two en-suite bedrooms and full laundry make this level ideal for guests or extended family. Outdoor living includes a wraparound tiled deck with integrated lighting, a fully equipped outdoor kitchen, and a custom brick-and-mortar fire pit lounge. The manicured grounds feature Japanese maples and Zoysia grass. A wide driveway leads to two separate 2-car garages with glass doors, 11-ft ceilings, upgraded flooring, and custom LED strip lighting. Additional features include full spray-foam insulation, SpringWell water filtration, dual Navien tankless systems, fully tiled walls in all bathrooms, automated curtains, built-in intercom, and upgraded plumbing fixtures with smart toilets throughout. Experience unmatched scale, craftsmanship, and modern luxury - 3440 Ronnie Lane is a private, gated estate offering every amenity imaginable in one of Metro Atlanta’s most desirable communities. Located in the very desirable school district with Lambert High School.
Listing Agent
Keller Williams Realty Atlanta Partners License #442355 Listed on: 11/26/2025

Home Details
Home Type
- Single Family
Est. Annual Taxes
- $1,913
Year Built
- Built in 2025
Lot Details
- 0.71 Acre Lot
- Home fronts a creek
- Property fronts a private road
- Landscaped
- Cleared Lot
- Garden
- Back and Front Yard
HOA Fees
- $180 Monthly HOA Fees
Parking
- 4 Car Attached Garage
- Electric Vehicle Home Charger
- Parking Accessed On Kitchen Level
- Garage Door Opener
- Driveway Level
Property Views
- Woods
- Creek or Stream
- Neighborhood
Home Design
- Contemporary Architecture
- Shingle Roof
- Four Sided Brick Exterior Elevation
- Concrete Perimeter Foundation
Interior Spaces
- 3-Story Property
- Wet Bar
- Home Theater Equipment
- Sound System
- Tray Ceiling
- Vaulted Ceiling
- Recessed Lighting
- Decorative Fireplace
- Ventless Fireplace
- Electric Fireplace
- Double Pane Windows
- Window Treatments
- Aluminum Window Frames
- Two Story Entrance Foyer
- Wine Cellar
- Family Room with Fireplace
- 5 Fireplaces
- Open-Concept Dining Room
- Dining Room Seats More Than Twelve
- Media Room
- Home Office
- Loft
- Bonus Room
- Sauna
- Home Gym
Kitchen
- Second Kitchen
- Open to Family Room
- Breakfast Bar
- Walk-In Pantry
- Electric Cooktop
- Range Hood
- Dishwasher
- Kitchen Island
- Stone Countertops
- Disposal
Flooring
- Wood
- Tile
Bedrooms and Bathrooms
- Oversized primary bedroom
- 8 Bedrooms | 1 Primary Bedroom on Main
- Fireplace in Primary Bedroom
- Double Master Bedroom
- Walk-In Closet
- Vaulted Bathroom Ceilings
- Dual Vanity Sinks in Primary Bathroom
- Separate Shower in Primary Bathroom
- Soaking Tub
- Double Shower
Laundry
- Laundry Room
- Laundry on main level
- Dryer
- Washer
Finished Basement
- Basement Fills Entire Space Under The House
- Interior and Exterior Basement Entry
- Finished Basement Bathroom
- Laundry in Basement
- Natural lighting in basement
Home Security
- Intercom
- Smart Home
- Closed Circuit Camera
- Carbon Monoxide Detectors
- Fire and Smoke Detector
Eco-Friendly Details
- Energy-Efficient Appliances
- Energy-Efficient HVAC
- Energy-Efficient Lighting
- Energy-Efficient Insulation
Pool
- Heated Indoor Pool
- Heated Pool and Spa
- Saltwater Pool
- Pool Cover
Outdoor Features
- Balcony
- Deck
- Wrap Around Porch
- Fire Pit
- Exterior Lighting
- Outdoor Gas Grill
- Rain Gutters
Schools
- Sharon - Forsyth Elementary School
- South Forsyth Middle School
- Lambert High School
Utilities
- Forced Air Zoned Heating and Cooling System
- Dehumidifier
- Heating System Uses Natural Gas
- Underground Utilities
- 220 Volts
- 220 Volts in Garage
- 110 Volts
- Tankless Water Heater
- Phone Available
- Cable TV Available
Listing and Financial Details
- Home warranty included in the sale of the property
- Assessor Parcel Number 137 613
Community Details
Overview
- Spring Creek At Mathis Pkwy Subdivision
- Rental Restrictions
Security
- Security Service
- Gated Community
Map
Home Values in the Area
Average Home Value in this Area
Tax History
| Year | Tax Paid | Tax Assessment Tax Assessment Total Assessment is a certain percentage of the fair market value that is determined by local assessors to be the total taxable value of land and additions on the property. | Land | Improvement |
|---|---|---|---|---|
| 2025 | $1,674 | $910,500 | $80,000 | $830,500 |
| 2024 | $1,674 | $78,000 | $78,000 | -- |
| 2023 | $1,674 | $68,000 | $68,000 | -- |
Property History
| Date | Event | Price | List to Sale | Price per Sq Ft |
|---|---|---|---|---|
| 11/26/2025 11/26/25 | For Sale | $6,898,000 | -- | $442 / Sq Ft |
Purchase History
| Date | Type | Sale Price | Title Company |
|---|---|---|---|
| Special Warranty Deed | $3,715,000 | None Listed On Document | |
| Special Warranty Deed | $3,715,000 | None Listed On Document |
Mortgage History
| Date | Status | Loan Amount | Loan Type |
|---|---|---|---|
| Open | $2,600,500 | New Conventional | |
| Closed | $2,600,500 | New Conventional |
Source: First Multiple Listing Service (FMLS)
MLS Number: 7685863
APN: 137-613
- 355 Laurel Oak Dr
- 6505 Caldwell Ct
- 2690 Portabella Ln
- 3505 Chartwell Dr
- 6930 Blackthorn Ln
- 5995 Ettington Dr
- 5980 Whitestone Ln
- 2380 Manor Creek Ct
- 7065 Laurel Oak Dr
- 3650 Bentbill Crossing
- The Livingston Plan at Laurel View - Estate Homes
- The Georgetown Plan at Laurel View - Garden Homes
- The Greenwich Plan at Laurel View - Garden Homes
- The Lawrence Plan at Laurel View - Townhomes
- 7025 Blackthorn Ln
- 3440 Commander Cove
- 3470 Commander Cove
- 3430 Commander Cove
- 3510 Vermillion View
- 5060 Brent Knoll Ln Unit 1
- 3440 Mathis Airport Pkwy
- 3115 Warbler Way
- 320 Pintail Ct
- 2690 Gold Creek Ln
- 2510 Thackery Ct
- 4925 Kilmersdon Ct
- 2350 Callaway Ct
- 4885 Leeds Ct
- 3255 Sharon Ln
- 3715 Ridgeside Ct
- 1880 Manor View
- 2620 Springmonte Place
- 3450 Dalwood Dr
- 2435 Manor View
- 3770 Glennvale Ct
- 5910 Vista Brook Dr
- 815 Earlham Dr
- 5440 Windcrest Ln
- 345 Blackwood Ln
- 5590 Bright Cross Way
