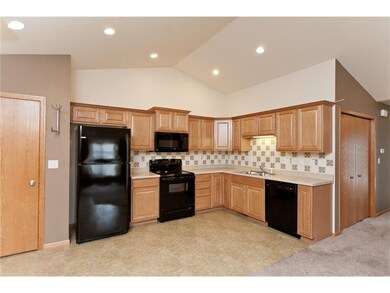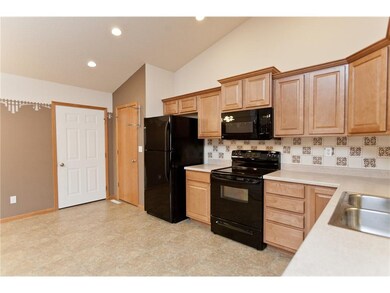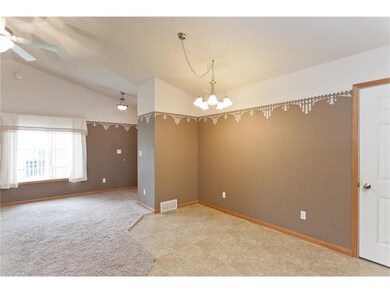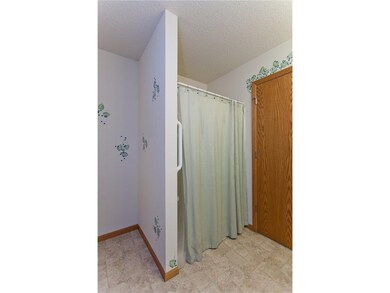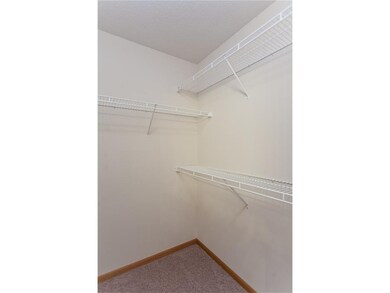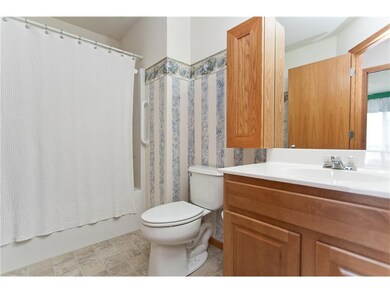
3440 Stoneview Cir SW Unit 3440 Cedar Rapids, IA 52404
Highlights
- Deck
- Vaulted Ceiling
- Cul-De-Sac
- Prairie Ridge Elementary School Rated A-
- Ranch Style House
- 2 Car Attached Garage
About This Home
As of January 2022Don't worry - it isn't wallpaper. If the decor isn't your style bring your paint and move into this Stone Creek ranch where you will experience a main level lifestyle. First floor laundry, open floor plan, full main bath and attached 2 car garage. Master Bedroom has another full bath with walk-in shower AND walk-in closet. Lower level walkout has plenty of room. You can add more finished space and a bath with a walk-in closet AND a walk-in shower. Your snow removal and lawncare are taken care of. Check it out today. This home is an estate and is being sold as is. Sliding glass doors just replaced. Informational property disclosure available by request. $100 buy in to association
Last Agent to Sell the Property
Ann Gavin
Keller Williams Legacy Group Listed on: 10/20/2015
Co-Listed By
Cherokee Render
Keller Williams Legacy Group
Property Details
Home Type
- Condominium
Est. Annual Taxes
- $2,542
Year Built
- 2007
Lot Details
- Cul-De-Sac
HOA Fees
- $85 Monthly HOA Fees
Home Design
- Ranch Style House
- Frame Construction
- Vinyl Construction Material
Interior Spaces
- 1,100 Sq Ft Home
- Vaulted Ceiling
Kitchen
- Eat-In Kitchen
- Range
- Microwave
- Dishwasher
Bedrooms and Bathrooms
- 2 Main Level Bedrooms
- 2 Full Bathrooms
Laundry
- Laundry on main level
- Dryer
- Washer
Basement
- Walk-Out Basement
- Basement Fills Entire Space Under The House
Parking
- 2 Car Attached Garage
- Garage Door Opener
Outdoor Features
- Deck
- Patio
Utilities
- Forced Air Cooling System
- Heating System Uses Gas
- Gas Water Heater
- Cable TV Available
Community Details
Overview
- Built by Abode
Pet Policy
- Pets Allowed
Ownership History
Purchase Details
Home Financials for this Owner
Home Financials are based on the most recent Mortgage that was taken out on this home.Purchase Details
Home Financials for this Owner
Home Financials are based on the most recent Mortgage that was taken out on this home.Similar Homes in the area
Home Values in the Area
Average Home Value in this Area
Purchase History
| Date | Type | Sale Price | Title Company |
|---|---|---|---|
| Warranty Deed | $143,500 | None Available | |
| Warranty Deed | $133,000 | None Available |
Mortgage History
| Date | Status | Loan Amount | Loan Type |
|---|---|---|---|
| Open | $123,300 | No Value Available | |
| Closed | $104,250 | New Conventional | |
| Previous Owner | $133,407 | FHA | |
| Previous Owner | $131,437 | Purchase Money Mortgage |
Property History
| Date | Event | Price | Change | Sq Ft Price |
|---|---|---|---|---|
| 01/14/2022 01/14/22 | Sold | $175,000 | -2.5% | $159 / Sq Ft |
| 11/19/2021 11/19/21 | Pending | -- | -- | -- |
| 11/16/2021 11/16/21 | For Sale | $179,500 | +31.0% | $163 / Sq Ft |
| 03/04/2016 03/04/16 | Sold | $137,000 | -5.5% | $125 / Sq Ft |
| 12/19/2015 12/19/15 | Pending | -- | -- | -- |
| 10/20/2015 10/20/15 | For Sale | $145,000 | -- | $132 / Sq Ft |
Tax History Compared to Growth
Tax History
| Year | Tax Paid | Tax Assessment Tax Assessment Total Assessment is a certain percentage of the fair market value that is determined by local assessors to be the total taxable value of land and additions on the property. | Land | Improvement |
|---|---|---|---|---|
| 2023 | $3,344 | $184,700 | $27,000 | $157,700 |
| 2022 | $3,204 | $150,900 | $25,500 | $125,400 |
| 2021 | $3,302 | $147,400 | $22,000 | $125,400 |
| 2020 | $3,302 | $145,000 | $22,000 | $123,000 |
| 2019 | $3,118 | $139,000 | $22,000 | $117,000 |
| 2018 | $2,842 | $139,000 | $22,000 | $117,000 |
| 2017 | $2,896 | $128,700 | $15,000 | $113,700 |
| 2016 | $2,731 | $126,200 | $15,000 | $111,200 |
| 2015 | $2,729 | $126,794 | $15,000 | $111,794 |
| 2014 | $2,542 | $132,937 | $15,000 | $117,937 |
| 2013 | $2,536 | $132,937 | $15,000 | $117,937 |
Agents Affiliated with this Home
-
Jeremy Trenkamp

Seller's Agent in 2022
Jeremy Trenkamp
COLDWELL BANKER HEDGES CORRIDOR
(319) 270-1323
827 Total Sales
-

Buyer's Agent in 2022
Penny Novak
SKOGMAN REALTY
(319) 981-0659
74 Total Sales
-
A
Seller's Agent in 2016
Ann Gavin
Keller Williams Legacy Group
-
C
Seller Co-Listing Agent in 2016
Cherokee Render
Keller Williams Legacy Group
-
Joy Seyfer
J
Buyer's Agent in 2016
Joy Seyfer
SKOGMAN REALTY
(319) 366-6427
61 Total Sales
Map
Source: Cedar Rapids Area Association of REALTORS®
MLS Number: 1591021
APN: 20022-51006-01040
- 3516 Stoneview Cir SW Unit 3516
- 3561 Stoneview Cir SW
- 3626 Stoneview Cir SW Unit 3626
- 3731 Stoney Point Rd SW Unit 3731
- 3355 & 3445 Stone Creek Cir SW
- 3733 Stoney Point Rd SW Unit 3733
- 3550 Stone Creek Cir SW Unit 215
- 3550 Stone Creek Cir SW
- 3445 Stone Creek Cir SW
- 3355 Stone Creek Cir SW
- 3902 Julie Ln
- 6611 Fox Run Dr SW
- 2903 Belle St SW
- 6706 Waterview Dr SW
- 6722 Waterview Dr SW
- 4120 Water Point Ct SW Unit 4120
- 6807 Waterview Dr SW
- 7106 Water View Dr SW
- 7104 Waterview Dr SW
- 7080 Waterview Dr SW

