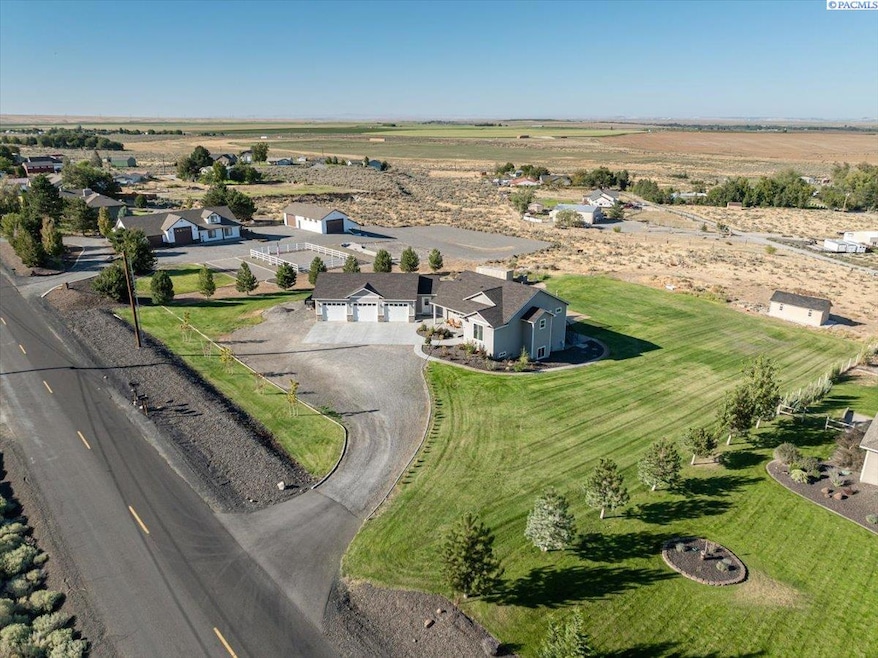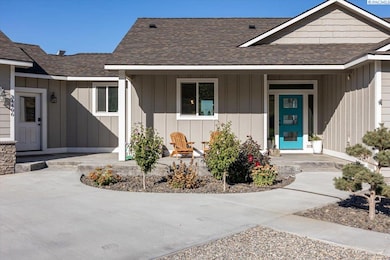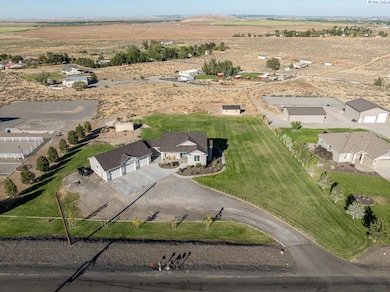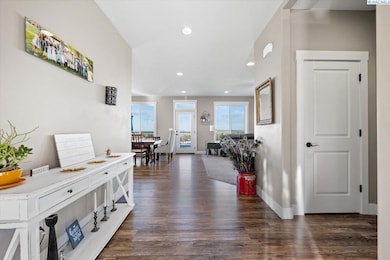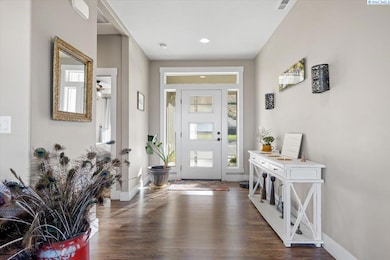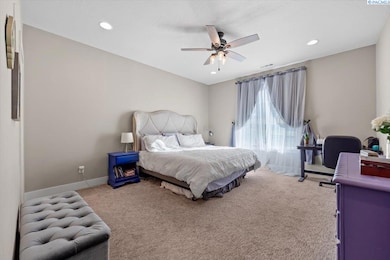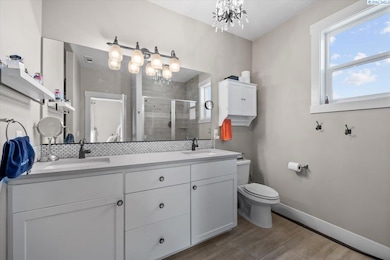34406 E Red Mountain Rd Benton City, WA 99320
Estimated payment $4,799/month
Highlights
- Very Popular Property
- Sauna
- Deck
- Hanford High School Rated A
- Primary Bedroom Suite
- Wood Flooring
About This Home
MLS# 288471 The curbed driveway leads you to your quintessential contemporary farmhouse where you can enjoy the peace and quiet you have been dreaming of - and deserve at the end of a day. A sprawling 2868 s/f that is efficiently laid out in a 1 story home with full walkout basement, can be easily used for a multi-generational family enjoyment. Built in 2017, it has all the amenities of modern: stamped concrete entry, sidelight glass to front door, electronic keypad access, white shaker cabinetry, soft close doors, central vacuum system, water softener, contemporary lighting fixtures, 5” baseboards and tons of storage. As you walk in the spacious foyer, you immediately embrace the gorgeous 180-degree territorial view, which is enjoyed from the Great Room, Dining Room as well as the Kitchen. Cooking/baking in this kitchen is a joy with the efficient traffic pattern that has been created. Drawer storage and electrical outlets are a bonus in the Butcher block island. The large pantry is hidden with a barn door, so it doesn’t have to look like Pinterest every day! The Butler’s Corridor includes a Beverage Bar with a wet bar sink in the quartz countertop, housing lots of storage for beverages, equipment and glassware underneath. Also off the corridor is the spacious laundry room with deep utility sink, and the convenient 1⁄2 bath. A true bonus area is the Stand-Up Office room in this vestibule - perfect for working at home, even though you don’t really WANT to work at home! The rack-wall is perfect for quick purse, backpack, and coat storage and other grab-and-go items. The 3-car garage has a 8’x 3’ alcove that works as a workshop area. Sellers have separated a one bay garage as a workout gym. It can be easily removed, or retained to be used for same purpose as it is climate controlled so it can be perfect for high end vehicle storage as well. With this much land, there is plenty of space for RV, boat, or other recreational toy storage!The Primary Suite is discreetly placed on the main floor, with dedicated ensuite. Downstairs can be its own separate world: a large Family Room, an easily accessed under-stair storage, 3 bedrooms, and full bath with wet sauna attached. Don’t forget the hot tub is available to relax in as well. The basement floor is a custom, acid-etched colored concrete floor, which gives it lots of true character and easy to clean. Entertaining works well on the Trex deck, & stairs down to grass area. New 12x24 shed for extra toys
Home Details
Home Type
- Single Family
Est. Annual Taxes
- $7,046
Year Built
- Built in 2017
Lot Details
- 2.37 Acre Lot
- Property fronts a county road
Home Design
- Concrete Foundation
- Slab Foundation
- Wood Frame Construction
- Stone Trim
Interior Spaces
- 2,868 Sq Ft Home
- 1-Story Property
- Ceiling Fan
- Double Pane Windows
- Vinyl Clad Windows
- Drapes & Rods
- French Doors
- Entrance Foyer
- Open Floorplan
- Bonus Room
- Sauna
- Property Views
Kitchen
- Breakfast Bar
- Oven or Range
- Microwave
- Dishwasher
- Kitchen Island
- Granite Countertops
- Disposal
Flooring
- Wood
- Carpet
- Tile
Bedrooms and Bathrooms
- 4 Bedrooms
- Primary Bedroom Suite
- Walk-In Closet
Laundry
- Laundry Room
- Dryer
- Washer
Finished Basement
- Basement Fills Entire Space Under The House
- Interior Basement Entry
- Crawl Space
- Natural lighting in basement
Parking
- 3 Car Attached Garage
- Workshop in Garage
- Garage Door Opener
Outdoor Features
- Deck
- Covered Patio or Porch
- Exterior Lighting
- Shed
- Shop
Utilities
- Forced Air Zoned Heating and Cooling System
- Heat Pump System
- Well
- Drilled Well
- Water Heater
- Cable TV Available
Map
Home Values in the Area
Average Home Value in this Area
Tax History
| Year | Tax Paid | Tax Assessment Tax Assessment Total Assessment is a certain percentage of the fair market value that is determined by local assessors to be the total taxable value of land and additions on the property. | Land | Improvement |
|---|---|---|---|---|
| 2024 | $7,046 | $720,640 | $123,700 | $596,940 |
| 2023 | $7,046 | $667,970 | $123,700 | $544,270 |
| 2022 | $6,386 | $580,180 | $123,700 | $456,480 |
| 2021 | $5,752 | $522,630 | $83,700 | $438,930 |
| 2020 | $5,982 | $452,400 | $83,700 | $368,700 |
| 2019 | $4,106 | $452,400 | $83,700 | $368,700 |
| 2018 | $609 | $328,560 | $41,850 | $286,710 |
| 2017 | $540 | $41,850 | $41,850 | $0 |
| 2016 | $534 | $41,850 | $41,850 | $0 |
| 2015 | $545 | $41,850 | $41,850 | $0 |
| 2014 | -- | $41,850 | $41,850 | $0 |
| 2013 | -- | $41,850 | $41,850 | $0 |
Property History
| Date | Event | Price | List to Sale | Price per Sq Ft | Prior Sale |
|---|---|---|---|---|---|
| 11/01/2025 11/01/25 | Price Changed | $799,000 | -5.9% | $279 / Sq Ft | |
| 10/25/2025 10/25/25 | For Sale | $849,000 | +44.1% | $296 / Sq Ft | |
| 09/25/2020 09/25/20 | Sold | $589,000 | 0.0% | $205 / Sq Ft | View Prior Sale |
| 08/08/2020 08/08/20 | Pending | -- | -- | -- | |
| 08/05/2020 08/05/20 | For Sale | $589,000 | -- | $205 / Sq Ft |
Purchase History
| Date | Type | Sale Price | Title Company |
|---|---|---|---|
| Warranty Deed | $589,000 | Cascade Title Company | |
| Warranty Deed | $51,573 | Tri City Title & Escrow Llc | |
| Warranty Deed | $40,743 | Cascade Title Company |
Mortgage History
| Date | Status | Loan Amount | Loan Type |
|---|---|---|---|
| Open | $389,000 | New Conventional |
Source: Pacific Regional MLS
MLS Number: 288471
APN: 103972011809003
- 56303 N Sweetwater Prairie NE
- 36605 E Red Mountain Rd
- 40223 E Ruppert Rd
- TBD Ruppert Rd
- NKA Ruppert Road (223 96 Acres)
- 11855 E Ruppert Rd
- 12109 E Ruppert Rd
- 42803 E Ridge Crest Dr
- 11647 E Ruppert Rd
- 53010 N Hillview Ct NE
- 509 Annapurna Ave
- 611 Annapurna Ave
- 8407 Fernow St
- 28006 E Ruppert Rd
- 8218 Ballard Loop
- 8215 Cardinal Peak St
- TBD Harstine Ave
- 8221 Gardner St
- 8205 Fernow St
- TBD Albion St
- 8000 Paradise Way
- 8152 Paradise Way
- 1610 Teal Ct
- 31 N 46th Ave Unit A
- 4335 Fallon Dr
- 3202 Bing St
- 4711 N Dallas Rd
- 2665 Kingsgate Way
- 3003 Queensgate Dr
- 2550 Duportail St
- 2555 Duportail St
- 1032 Winslow Ave
- 905 Winslow Ave
- 1604 Swift Blvd
- 2513 Duportail St
- 2555 Bella Colla Ln
- 2201 Storehouse Ave
- 4497 Starlit Ln
- 1900 Stevens Dr
- 1851 Jadwin Ave
