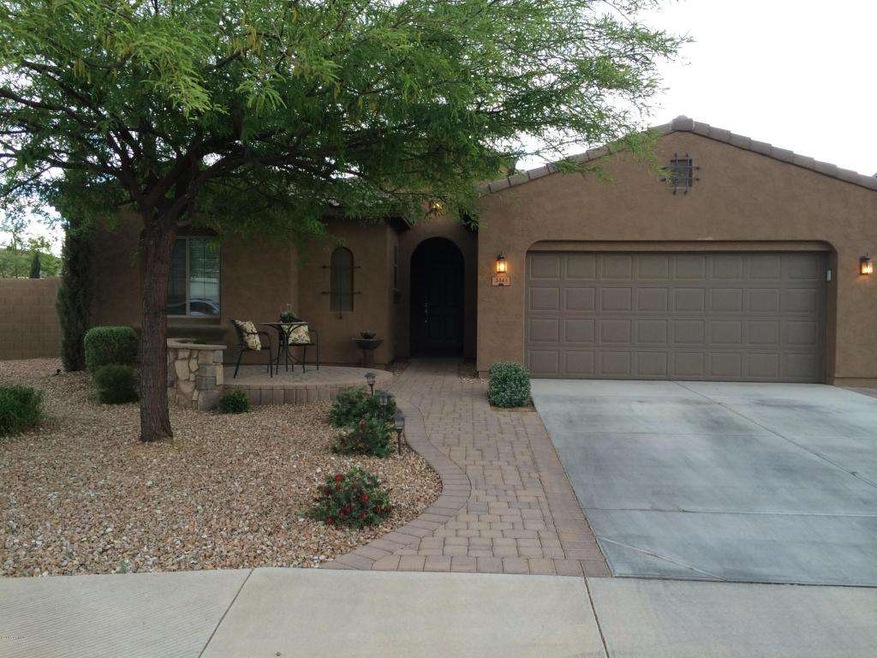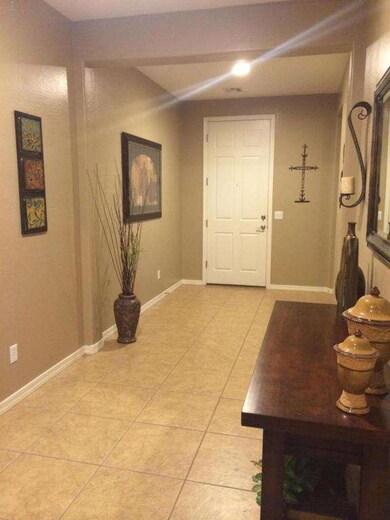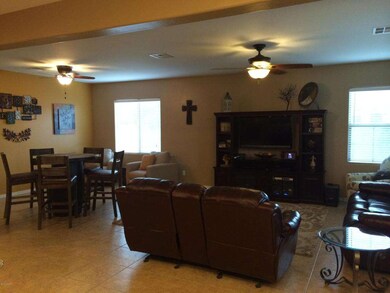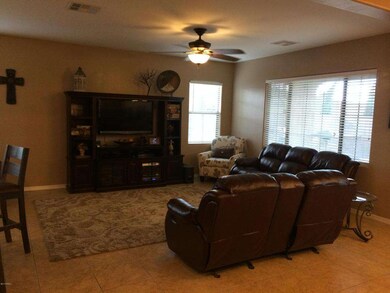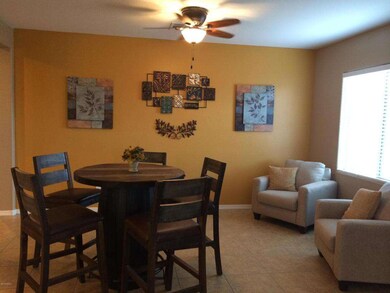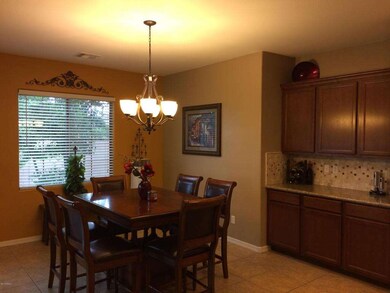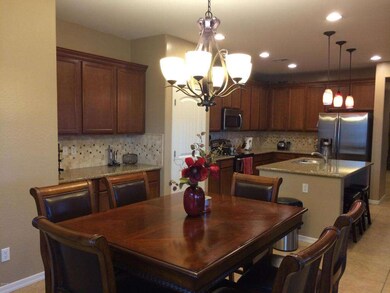
3441 E Yellowstone Place Chandler, AZ 85249
South Chandler NeighborhoodEstimated Value: $660,521 - $764,000
Highlights
- Above Ground Spa
- RV Gated
- Corner Lot
- Audrey & Robert Ryan Elementary School Rated A
- Gated Community
- Granite Countertops
About This Home
As of June 2015Wonderful home with 3 bedrooms and den. This large flexible floorplan offers either an expanded great room or formal dining room. Upgraded kitchen with granite countertops, 42'' cabinets with crown molding, stainless steel appliances, pantry, recessed lighting, breakfast bar, and large dinette. The master is split from the secondary bedrooms and den. The master suite is complete with custom WIC, upgraded flooring, and large sitting room. Large lot with covered patio, separate paved areas with built-in BBQ and bar, firepit, water feature, spa with covered pergola, and raised planting bed. Other amenities include custom paint, ceiling fans, window treatments, water softener, and upgraded secondary bathroom. Subdivision is close to shopping and dining - easy access to the 202 freeway.
Last Agent to Sell the Property
Debbie St. Germain
eXp Realty License #SA573837000 Listed on: 04/26/2015
Last Buyer's Agent
Debbie St. Germain
eXp Realty License #SA573837000 Listed on: 04/26/2015
Home Details
Home Type
- Single Family
Est. Annual Taxes
- $2,376
Year Built
- Built in 2010
Lot Details
- 9,358 Sq Ft Lot
- Private Streets
- Desert faces the front and back of the property
- Block Wall Fence
- Corner Lot
- Front and Back Yard Sprinklers
- Grass Covered Lot
HOA Fees
- $118 Monthly HOA Fees
Parking
- 3 Car Detached Garage
- Tandem Parking
- Garage Door Opener
- RV Gated
Home Design
- Wood Frame Construction
- Tile Roof
- Stucco
Interior Spaces
- 2,418 Sq Ft Home
- 1-Story Property
- Ceiling height of 9 feet or more
- Ceiling Fan
- Double Pane Windows
- Low Emissivity Windows
- Vinyl Clad Windows
Kitchen
- Eat-In Kitchen
- Breakfast Bar
- Built-In Microwave
- Kitchen Island
- Granite Countertops
Flooring
- Carpet
- Laminate
- Tile
Bedrooms and Bathrooms
- 3 Bedrooms
- Remodeled Bathroom
- Primary Bathroom is a Full Bathroom
- 2 Bathrooms
- Dual Vanity Sinks in Primary Bathroom
- Bathtub With Separate Shower Stall
Accessible Home Design
- No Interior Steps
Outdoor Features
- Above Ground Spa
- Covered patio or porch
- Fire Pit
- Outdoor Storage
- Built-In Barbecue
Schools
- Audrey & Robert Ryan Elementary School
- Willie & Coy Payne Jr. High Middle School
- Perry High School
Utilities
- Refrigerated Cooling System
- Zoned Heating
- Heating System Uses Natural Gas
- High Speed Internet
- Cable TV Available
Listing and Financial Details
- Tax Lot 126
- Assessor Parcel Number 304-74-324
Community Details
Overview
- Association fees include ground maintenance, street maintenance
- Spectrum Association, Phone Number (480) 719-4524
- Built by Meritgage
- Quail Springs Subdivision
Recreation
- Community Playground
- Bike Trail
Security
- Gated Community
Ownership History
Purchase Details
Home Financials for this Owner
Home Financials are based on the most recent Mortgage that was taken out on this home.Purchase Details
Home Financials for this Owner
Home Financials are based on the most recent Mortgage that was taken out on this home.Similar Homes in Chandler, AZ
Home Values in the Area
Average Home Value in this Area
Purchase History
| Date | Buyer | Sale Price | Title Company |
|---|---|---|---|
| Hawkinson Ty | $335,000 | Millennium Title | |
| St Germain Patrick R | $266,935 | First American Title Ins Co |
Mortgage History
| Date | Status | Borrower | Loan Amount |
|---|---|---|---|
| Open | Hawkinson Ty | $393,000 | |
| Closed | Hawkinson Ty | $325,000 | |
| Closed | Hawkinson Ty | $324,000 | |
| Closed | Hawkinson Ty | $318,250 | |
| Previous Owner | St Germain Patrick R | $254,400 | |
| Previous Owner | St Germain Patrick R | $263,387 |
Property History
| Date | Event | Price | Change | Sq Ft Price |
|---|---|---|---|---|
| 06/05/2015 06/05/15 | Sold | $335,000 | -1.2% | $139 / Sq Ft |
| 05/04/2015 05/04/15 | Pending | -- | -- | -- |
| 04/26/2015 04/26/15 | For Sale | $339,000 | -- | $140 / Sq Ft |
Tax History Compared to Growth
Tax History
| Year | Tax Paid | Tax Assessment Tax Assessment Total Assessment is a certain percentage of the fair market value that is determined by local assessors to be the total taxable value of land and additions on the property. | Land | Improvement |
|---|---|---|---|---|
| 2025 | $2,930 | $37,552 | -- | -- |
| 2024 | $2,869 | $35,764 | -- | -- |
| 2023 | $2,869 | $49,550 | $9,910 | $39,640 |
| 2022 | $2,770 | $38,170 | $7,630 | $30,540 |
| 2021 | $2,894 | $35,820 | $7,160 | $28,660 |
| 2020 | $2,880 | $33,260 | $6,650 | $26,610 |
| 2019 | $2,771 | $30,010 | $6,000 | $24,010 |
| 2018 | $2,681 | $28,210 | $5,640 | $22,570 |
| 2017 | $2,501 | $27,930 | $5,580 | $22,350 |
| 2016 | $2,410 | $28,420 | $5,680 | $22,740 |
| 2015 | $2,332 | $27,280 | $5,450 | $21,830 |
Agents Affiliated with this Home
-
D
Seller's Agent in 2015
Debbie St. Germain
eXp Realty
Map
Source: Arizona Regional Multiple Listing Service (ARMLS)
MLS Number: 5271304
APN: 304-74-324
- 3344 E Grand Canyon Dr
- 3407 E Glacier Place
- 3574 E Glacier Place
- 3574 E Tonto Place
- 4067 S White Dr
- 3882 S White Dr
- 0 E Jade Pl -- Unit 1
- 2901 E Iris Dr
- 3842 E Redwood Place
- 3094 E Mead Dr
- 3381 E Azalea Dr
- 3371 E Azalea Dr
- 3353 E Aster Dr
- xxxxx E Ocotillo Rd
- 3170 E Lynx Place
- 3221 E Lynx Place
- 2664 E Ebony Dr
- 4114 E Grand Canyon Dr
- 3332 E Powell Place
- 4120 E Kaibab Place
- 3441 E Yellowstone Place
- 3431 E Yellowstone Place
- 3442 E Zion Way
- 3451 E Yellowstone Place
- 3421 E Yellowstone Place
- 3432 E Zion Way
- 1234 E Window Rd
- 00000 S Garnett Dr
- 3462 E Zion Way
- 4033 S Santa Rita Place
- 3422 E Zion Way
- 3440 E Yellowstone Place
- 3461 E Yellowstone Place
- 3411 E Yellowstone Place
- 3450 E Yellowstone Place
- 3412 E Zion Way
- 3472 E Zion Way
- 4013 S Santa Rita Place
- 4013 S Santa Rita Place
- 3460 E Yellowstone Place
