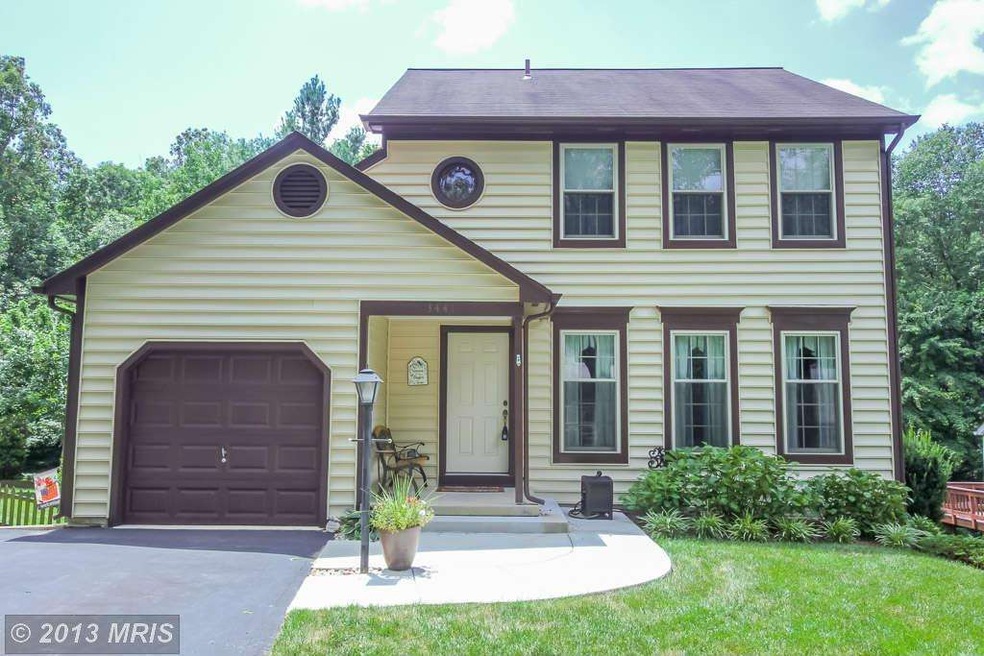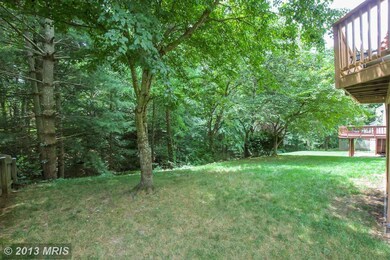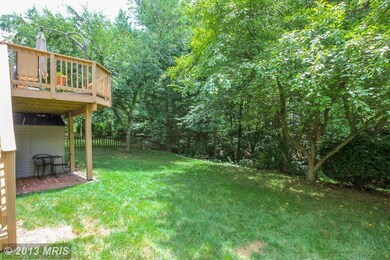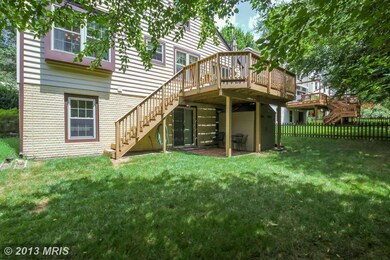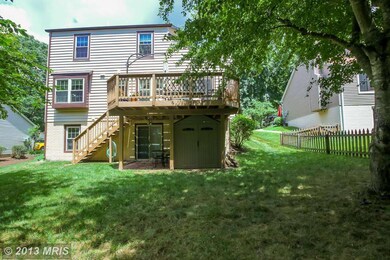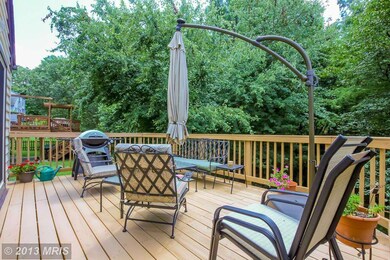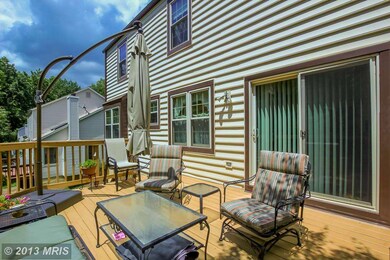
3441 Flint Hill Place Woodbridge, VA 22192
Highlights
- Boat Ramp
- Colonial Architecture
- 1 Fireplace
- Woodbridge High School Rated A
- Clubhouse
- Community Pool
About This Home
As of February 2015Beautiful Superbly maintained home with serene backyard setting * 3 levels * Main level hardwoods with newer appliances, windows, hot water heater, high efficiency front load washer and dryer * Roof replaced * Attic re-insulated with heat reflector * 3 bedrooms, 2 full baths upper level * 1 bedroom with full bath on lower level * HURRY! * This one won't last!
Home Details
Home Type
- Single Family
Est. Annual Taxes
- $4,099
Year Built
- Built in 1984
Lot Details
- 0.26 Acre Lot
- Property is in very good condition
- Property is zoned RPC
HOA Fees
- $34 Monthly HOA Fees
Parking
- 1 Car Attached Garage
Home Design
- Colonial Architecture
- Asphalt Roof
- Vinyl Siding
Interior Spaces
- Property has 3 Levels
- Ceiling Fan
- 1 Fireplace
Kitchen
- Eat-In Kitchen
- Electric Oven or Range
- Microwave
- Dishwasher
- Disposal
Bedrooms and Bathrooms
- 4 Bedrooms
- 3.5 Bathrooms
Laundry
- Dryer
- Washer
Finished Basement
- Walk-Out Basement
- Rear Basement Entry
Utilities
- Heat Pump System
- Vented Exhaust Fan
- Electric Water Heater
Listing and Financial Details
- Tax Lot 54
- Assessor Parcel Number 74928
Community Details
Amenities
- Common Area
- Clubhouse
- Community Center
- Party Room
- Recreation Room
Recreation
- Boat Ramp
- Tennis Courts
- Community Playground
- Community Pool
Ownership History
Purchase Details
Home Financials for this Owner
Home Financials are based on the most recent Mortgage that was taken out on this home.Purchase Details
Home Financials for this Owner
Home Financials are based on the most recent Mortgage that was taken out on this home.Similar Home in Woodbridge, VA
Home Values in the Area
Average Home Value in this Area
Purchase History
| Date | Type | Sale Price | Title Company |
|---|---|---|---|
| Warranty Deed | $385,000 | -- | |
| Warranty Deed | $375,000 | -- |
Mortgage History
| Date | Status | Loan Amount | Loan Type |
|---|---|---|---|
| Open | $244,000 | Credit Line Revolving | |
| Closed | $184,000 | Credit Line Revolving | |
| Closed | $336,500 | New Conventional | |
| Closed | $365,750 | New Conventional | |
| Previous Owner | $356,250 | New Conventional | |
| Previous Owner | $80,000 | Stand Alone Second |
Property History
| Date | Event | Price | Change | Sq Ft Price |
|---|---|---|---|---|
| 02/27/2015 02/27/15 | Sold | $385,000 | 0.0% | $175 / Sq Ft |
| 01/26/2015 01/26/15 | Pending | -- | -- | -- |
| 01/10/2015 01/10/15 | For Sale | $385,000 | +2.7% | $175 / Sq Ft |
| 09/06/2013 09/06/13 | Sold | $375,000 | -1.1% | $171 / Sq Ft |
| 08/03/2013 08/03/13 | Pending | -- | -- | -- |
| 07/25/2013 07/25/13 | For Sale | $379,000 | -- | $172 / Sq Ft |
Tax History Compared to Growth
Tax History
| Year | Tax Paid | Tax Assessment Tax Assessment Total Assessment is a certain percentage of the fair market value that is determined by local assessors to be the total taxable value of land and additions on the property. | Land | Improvement |
|---|---|---|---|---|
| 2024 | $5,214 | $524,300 | $175,700 | $348,600 |
| 2023 | $5,287 | $508,100 | $169,000 | $339,100 |
| 2022 | $5,553 | $501,400 | $165,700 | $335,700 |
| 2021 | $5,406 | $442,300 | $148,000 | $294,300 |
| 2020 | $6,608 | $426,300 | $142,400 | $283,900 |
| 2019 | $6,236 | $402,300 | $134,400 | $267,900 |
| 2018 | $4,386 | $363,200 | $122,200 | $241,000 |
| 2017 | $4,504 | $364,200 | $122,200 | $242,000 |
| 2016 | $4,580 | $374,100 | $124,700 | $249,400 |
| 2015 | $4,445 | $387,800 | $128,500 | $259,300 |
| 2014 | $4,445 | $355,100 | $116,800 | $238,300 |
Agents Affiliated with this Home
-
John Denny

Seller's Agent in 2015
John Denny
Long & Foster
(703) 629-3360
1 in this area
242 Total Sales
-

Seller Co-Listing Agent in 2015
Shirley Reid
Long & Foster
(609) 602-9475
9 Total Sales
-
Lucia Jason

Buyer's Agent in 2015
Lucia Jason
Samson Properties
(703) 606-8800
163 Total Sales
-
Kristin Van Ness

Seller's Agent in 2013
Kristin Van Ness
Coldwell Banker (NRT-Southeast-MidAtlantic)
(703) 220-1963
5 Total Sales
Map
Source: Bright MLS
MLS Number: 1003625712
APN: 8293-06-7097
- 3491 Mount Burnside Way
- 11980 Home Guard Dr
- 3630 Sherbrooke Cir Unit 203
- 3367 Flint Hill Place
- 12347 Newcastle Loop
- 12126 Cardamom Dr Unit 12126
- 12106 Cardamom Dr Unit 12106
- 12240 Nutmeg Ct
- 12193 Cardamom Dr
- 12062 Cardamom Dr Unit 12062
- 12010 Cardamom Dr
- 12000 Cardamom Dr Unit 12000
- 11998 Cardamom Dr
- 12180 Springwoods Dr
- 12155 Old Salem Ct
- 3200 Foothill St
- 12149 Salemtown Dr
- 12326 Wadsworth Way Unit 8
- 12367 Wadsworth Way Unit 40
- 11793 Nates Place
