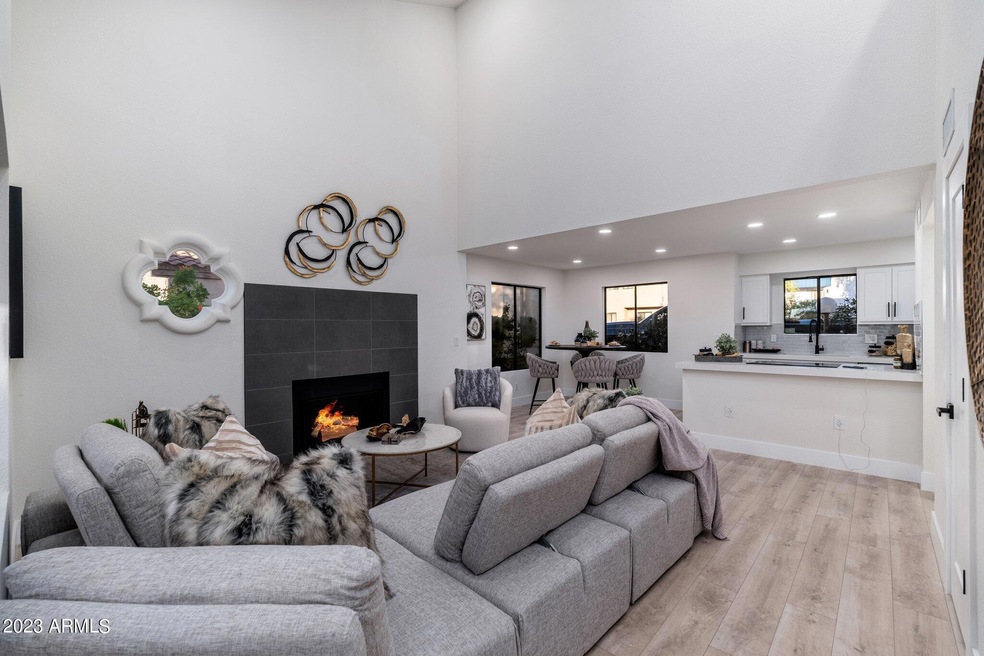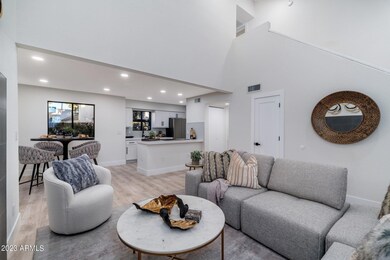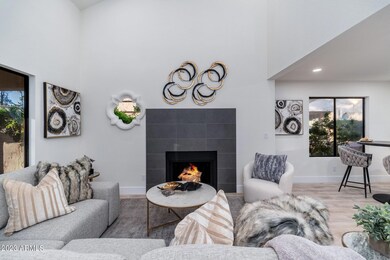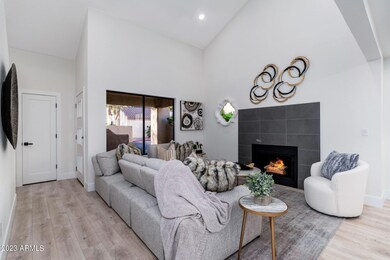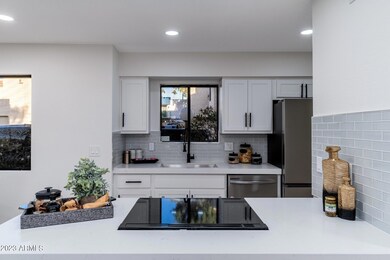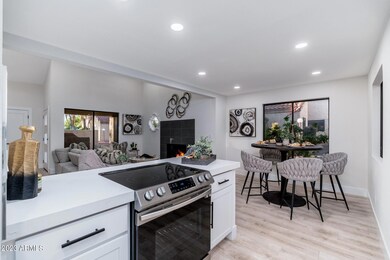
3441 N 31st St Unit 116 Phoenix, AZ 85016
Camelback East Village NeighborhoodHighlights
- Gated Community
- Vaulted Ceiling
- End Unit
- Phoenix Coding Academy Rated A
- Spanish Architecture
- Private Yard
About This Home
As of December 2023Charming Arcadia Lite / Biltmore area end unit condo in a quaint, well kept, 36 unit gated community tucked into a pleasant neighborhood surrounded by larger homes. A major remodel was just completed including new cabinets, quartz counters, SS appliances, flooring, light and plumbing fixtures and paint. This 2BR/1.5BA is just the right size. Dual style shared bath plus a half bath. Primary BR has walk in closet and there is a spacious second BR as well. Enjoy the ambiance of a real wood burning fireplace under HIGH vaulted ceilings. In unit washer/dryer hook ups for your convenience. Rare attached 1 car garage with direct access to the unit. Refreshing community pool. Units don't come up for sale here often. Live in style in this budget friendly, extensively remodeled masterpiece.
Last Agent to Sell the Property
HomeSmart Brokerage Phone: 602-214-6967 License #SA700534000 Listed on: 11/09/2023

Last Buyer's Agent
HomeSmart Brokerage Phone: 602-214-6967 License #SA700534000 Listed on: 11/09/2023

Townhouse Details
Home Type
- Townhome
Est. Annual Taxes
- $992
Year Built
- Built in 1986
Lot Details
- 726 Sq Ft Lot
- End Unit
- 1 Common Wall
- Cul-De-Sac
- Private Streets
- Block Wall Fence
- Private Yard
HOA Fees
- $260 Monthly HOA Fees
Parking
- 1 Car Garage
- Garage Door Opener
Home Design
- Spanish Architecture
- Wood Frame Construction
- Tile Roof
- Built-Up Roof
- Stucco
Interior Spaces
- 941 Sq Ft Home
- 2-Story Property
- Vaulted Ceiling
- Ceiling Fan
- Living Room with Fireplace
- Kitchen Updated in 2023
- Washer and Dryer Hookup
Flooring
- Floors Updated in 2023
- Vinyl Flooring
Bedrooms and Bathrooms
- 2 Bedrooms
- Bathroom Updated in 2023
- Primary Bathroom is a Full Bathroom
- 1.5 Bathrooms
- Dual Vanity Sinks in Primary Bathroom
Outdoor Features
- Covered patio or porch
Schools
- Creighton Elementary School
- Larry C Kennedy Middle School
- Camelback High School
Utilities
- Central Air
- Heating Available
- High Speed Internet
- Cable TV Available
Listing and Financial Details
- Tax Lot 116
- Assessor Parcel Number 119-08-152
Community Details
Overview
- Association fees include roof repair, insurance, sewer, pest control, ground maintenance, trash, water, roof replacement, maintenance exterior
- Association Phone (312) 720-0411
- Adobe Village Condominiums Amd Subdivision, 36 Units In Complex Floorplan
Recreation
- Community Pool
Security
- Gated Community
Ownership History
Purchase Details
Home Financials for this Owner
Home Financials are based on the most recent Mortgage that was taken out on this home.Purchase Details
Home Financials for this Owner
Home Financials are based on the most recent Mortgage that was taken out on this home.Purchase Details
Purchase Details
Purchase Details
Home Financials for this Owner
Home Financials are based on the most recent Mortgage that was taken out on this home.Purchase Details
Home Financials for this Owner
Home Financials are based on the most recent Mortgage that was taken out on this home.Purchase Details
Home Financials for this Owner
Home Financials are based on the most recent Mortgage that was taken out on this home.Purchase Details
Home Financials for this Owner
Home Financials are based on the most recent Mortgage that was taken out on this home.Similar Homes in Phoenix, AZ
Home Values in the Area
Average Home Value in this Area
Purchase History
| Date | Type | Sale Price | Title Company |
|---|---|---|---|
| Warranty Deed | $390,000 | Pioneer Title Services | |
| Warranty Deed | $267,000 | Pioneer Title Services | |
| Warranty Deed | $251,000 | Pioneer Title Services | |
| Warranty Deed | -- | Pioneer Title Services | |
| Quit Claim Deed | -- | None Listed On Document | |
| Quit Claim Deed | -- | None Listed On Document | |
| Interfamily Deed Transfer | -- | -- | |
| Warranty Deed | $78,500 | North American Title Agency | |
| Warranty Deed | $77,500 | First American Title | |
| Warranty Deed | $72,500 | First American Title |
Mortgage History
| Date | Status | Loan Amount | Loan Type |
|---|---|---|---|
| Open | $316,000 | New Conventional | |
| Closed | $312,000 | New Conventional | |
| Previous Owner | $226,000 | New Conventional | |
| Previous Owner | $58,875 | New Conventional | |
| Previous Owner | $69,750 | New Conventional | |
| Previous Owner | $68,800 | New Conventional |
Property History
| Date | Event | Price | Change | Sq Ft Price |
|---|---|---|---|---|
| 12/06/2023 12/06/23 | Sold | $390,000 | -2.3% | $414 / Sq Ft |
| 11/09/2023 11/09/23 | For Sale | $399,000 | -- | $424 / Sq Ft |
Tax History Compared to Growth
Tax History
| Year | Tax Paid | Tax Assessment Tax Assessment Total Assessment is a certain percentage of the fair market value that is determined by local assessors to be the total taxable value of land and additions on the property. | Land | Improvement |
|---|---|---|---|---|
| 2025 | $1,004 | $8,740 | -- | -- |
| 2024 | $992 | $8,324 | -- | -- |
| 2023 | $992 | $21,400 | $4,280 | $17,120 |
| 2022 | $950 | $15,980 | $3,190 | $12,790 |
| 2021 | $985 | $14,710 | $2,940 | $11,770 |
| 2020 | $960 | $12,780 | $2,550 | $10,230 |
| 2019 | $954 | $11,900 | $2,380 | $9,520 |
| 2018 | $933 | $11,250 | $2,250 | $9,000 |
| 2017 | $895 | $9,800 | $1,960 | $7,840 |
| 2016 | $859 | $8,310 | $1,660 | $6,650 |
| 2015 | $800 | $8,780 | $1,750 | $7,030 |
Agents Affiliated with this Home
-
P
Seller's Agent in 2023
Paul Wilson
HomeSmart
23 in this area
39 Total Sales
Map
Source: Arizona Regional Multiple Listing Service (ARMLS)
MLS Number: 6628504
APN: 119-08-152
- 3402 N 32nd St Unit 163
- 3402 N 32nd St Unit 116
- 3615 N Nicosia Cir
- 3009 E Whitton Ave
- 3002 E Mitchell Dr
- 3102 E Clarendon Ave Unit 209
- 3154 E Clarendon Ave
- 3438 N 30th St
- 3018 E Mulberry Dr
- 3311 N 32nd St Unit OFC
- 3828 N 32nd St Unit 213
- 2915 E Sherran Ln
- 3807 N 30th St Unit 2
- 3820 N 30th St
- 3217 E Flower St
- 3046 N 32nd St Unit 328
- 4002 N 33rd Place
- 2803 E Sherran Ln
- 2921 E Cheery Lynn Rd
- 3038 E Avalon Dr
