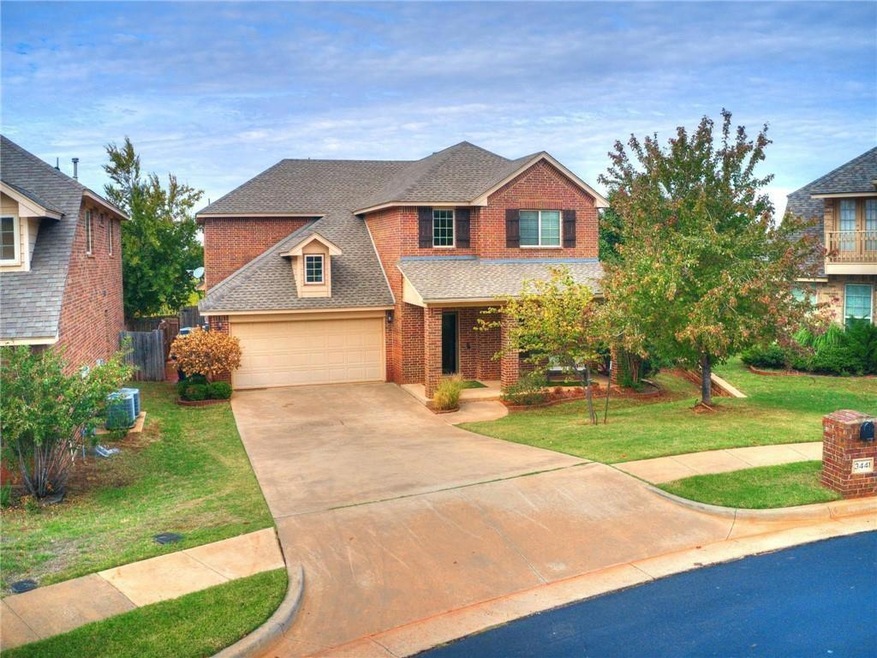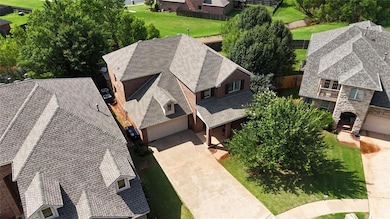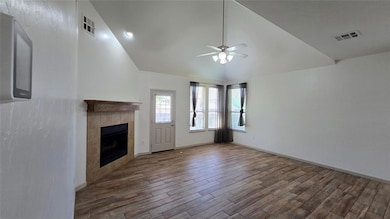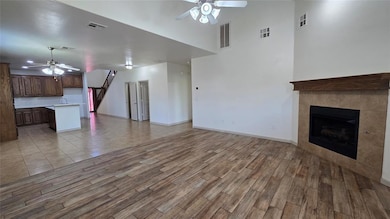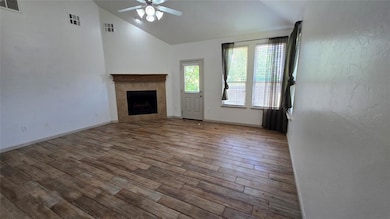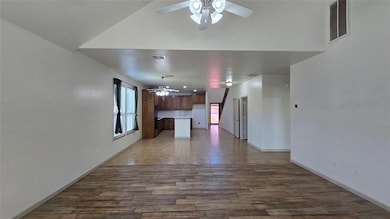3441 NW 176th St Edmond, OK 73012
Rose Creek Neighborhood
4
Beds
3.5
Baths
2,678
Sq Ft
7,192
Sq Ft Lot
Highlights
- Dallas Architecture
- Covered patio or porch
- Laundry Room
- Grove Valley Elementary School Rated A-
- Interior Lot
- Tile Flooring
About This Home
Great neighborhood and location! Master downstairs and 3 bedrooms and 2 baths upstairs with a nice upstairs living area. Large Master suite with big walk-in closet along with garden tub and shower. 1 year lease required.
$35 application fee
Home Details
Home Type
- Single Family
Est. Annual Taxes
- $5,340
Year Built
- Built in 2009
Lot Details
- 7,192 Sq Ft Lot
- Wood Fence
- Interior Lot
- Sprinkler System
Home Design
- Dallas Architecture
- Slab Foundation
- Brick Frame
- Composition Roof
Interior Spaces
- 2,678 Sq Ft Home
- 1.5-Story Property
- Ceiling Fan
- Gas Log Fireplace
- Fire and Smoke Detector
- Laundry Room
Kitchen
- Built-In Oven
- Electric Oven
- Built-In Range
- Microwave
- Dishwasher
Flooring
- Carpet
- Tile
Bedrooms and Bathrooms
- 4 Bedrooms
Parking
- Garage
- Garage Door Opener
- Driveway
Outdoor Features
- Covered patio or porch
Schools
- Deer Creek Elementary School
- Deer Creek Intermediate School
- Deer Creek High School
Utilities
- Central Heating and Cooling System
- High Speed Internet
- Cable TV Available
Community Details
- Greenbelt
Listing and Financial Details
- Legal Lot and Block 009 / 001
Map
Source: MLSOK
MLS Number: 1179940
APN: 208061080
Nearby Homes
- 3442 NW 178th Terrace
- 3438 NW 178th Terrace
- 17809 Rich Earth Ct
- 17809 Morning Sky Ct
- 3309 NW 178th Terrace
- 17817 Morning Sky Ct
- 4101 NW 179th St
- 3305 NW 178th Terrace
- 3301 NW 178th Terrace
- 3532 NW 175th St
- 18001 Austin Ct
- 17412 Hawks View Ct
- 18105 Austin Ct
- 0 State Highway 74 Unit 1161692
- 18113 Austin Ct
- 18117 Austin Ct
- 18108 Sunny Stone Ct
- 3209 NW 177th St
- 18209 Austin Ct
- 18208 Austin Ct
