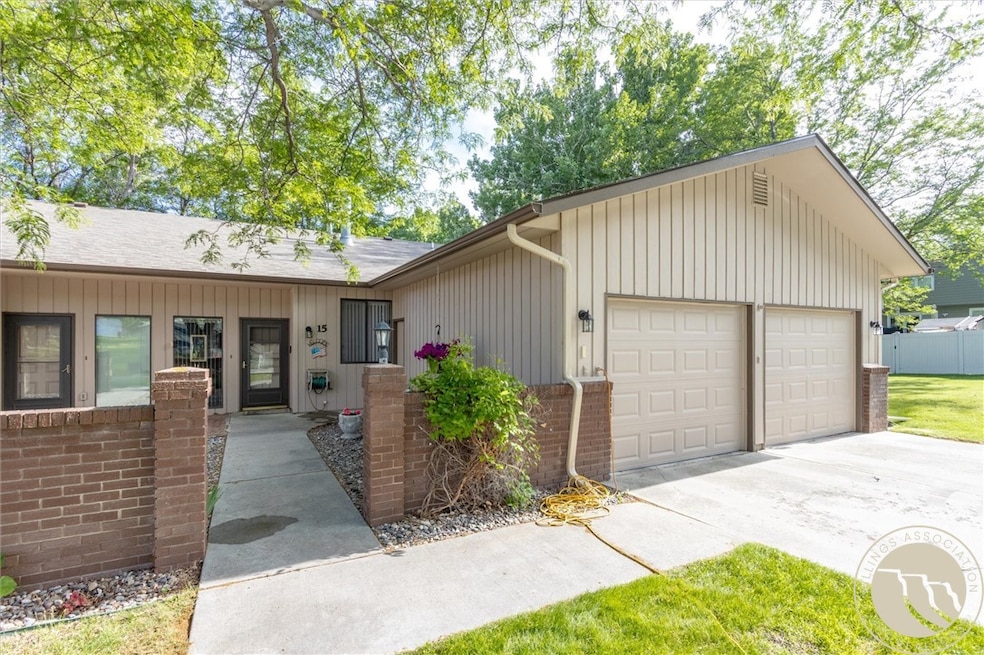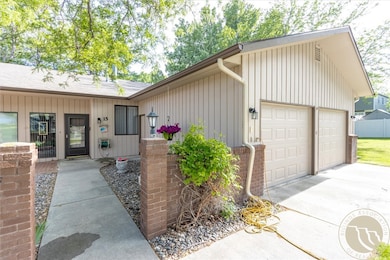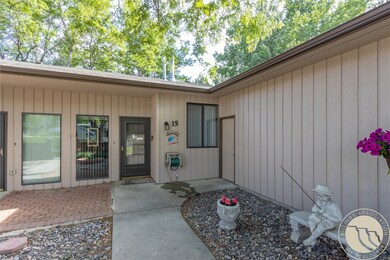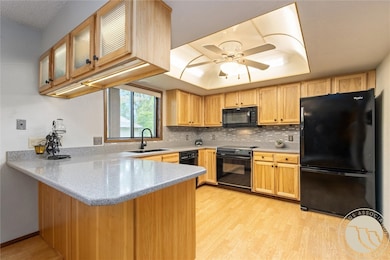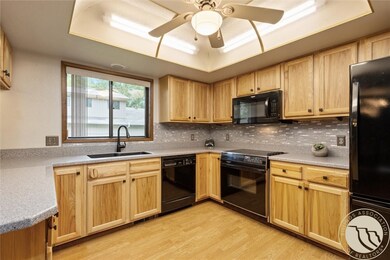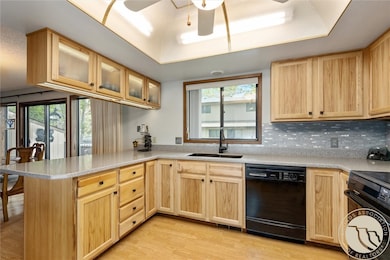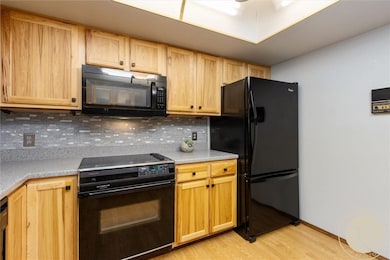3441 Poly Dr Unit 15 Billings, MT 59102
North Central Billings NeighborhoodEstimated payment $1,958/month
Highlights
- Deck
- 2 Car Attached Garage
- Cooling Available
- Front Porch
- Interior Lot
- Patio
About This Home
Enjoy the peace and quiet in this nice townhome tucked away at the back of the subdivision. Nicely remodeled kitchen with hickory cabinets and solid surface countertops. Some newer flooring and paint. Large dining area with access to a private deck for entertaining. Home has 4 bedrooms 3 baths and ample storage. There are washer/dryer hookups upstairs and down.
Listing Agent
Metro, REALTORS L.L.P Brokerage Phone: (406) 633-1278 License #RRE-BRO-LIC-7359 Listed on: 06/14/2025
Townhouse Details
Home Type
- Townhome
Est. Annual Taxes
- $2,346
Year Built
- Built in 1981
Lot Details
- Level Lot
- Sprinkler System
Parking
- 2 Car Attached Garage
- Garage Door Opener
- Additional Parking
Home Design
- Shake Roof
- Wood Roof
- Asphalt Roof
- Wood Siding
Interior Spaces
- 2,832 Sq Ft Home
- 1-Story Property
- Gas Fireplace
- Window Treatments
Kitchen
- Oven
- Gas Range
- Free-Standing Range
- Microwave
- Dishwasher
Bedrooms and Bathrooms
- 4 Bedrooms | 2 Main Level Bedrooms
- 3 Full Bathrooms
Laundry
- Laundry Room
- Dryer
- Washer
Basement
- Basement Fills Entire Space Under The House
- Natural lighting in basement
Outdoor Features
- Deck
- Patio
- Front Porch
Schools
- Arrowhead Elementary School
- Ben Steele Middle School
- West High School
Utilities
- Cooling Available
- Forced Air Heating System
Community Details
- Association fees include insurance, ground maintenance, maintenance structure, snow removal, trash, water
- Sunshine West Twnhms Subdivision
Listing and Financial Details
- Assessor Parcel Number A24950
Map
Home Values in the Area
Average Home Value in this Area
Tax History
| Year | Tax Paid | Tax Assessment Tax Assessment Total Assessment is a certain percentage of the fair market value that is determined by local assessors to be the total taxable value of land and additions on the property. | Land | Improvement |
|---|---|---|---|---|
| 2025 | $2,538 | $370,100 | $63,850 | $306,250 |
| 2024 | $2,538 | $410,352 | $90,098 | $320,254 |
| 2023 | $3,496 | $363,500 | $45,049 | $318,451 |
| 2022 | $2,548 | $227,900 | $0 | $0 |
| 2021 | $2,427 | $227,900 | $0 | $0 |
| 2020 | $2,515 | $226,400 | $0 | $0 |
| 2019 | $2,401 | $226,400 | $0 | $0 |
| 2018 | $2,217 | $204,000 | $0 | $0 |
| 2017 | $1,888 | $204,000 | $0 | $0 |
| 2016 | $1,912 | $181,900 | $0 | $0 |
| 2015 | $1,870 | $181,900 | $0 | $0 |
| 2014 | $2,072 | $109,074 | $0 | $0 |
Property History
| Date | Event | Price | List to Sale | Price per Sq Ft |
|---|---|---|---|---|
| 12/08/2025 12/08/25 | Price Changed | $339,000 | -1.6% | $120 / Sq Ft |
| 09/19/2025 09/19/25 | Price Changed | $344,500 | -1.4% | $122 / Sq Ft |
| 08/04/2025 08/04/25 | Price Changed | $349,500 | -1.5% | $123 / Sq Ft |
| 06/14/2025 06/14/25 | For Sale | $355,000 | -- | $125 / Sq Ft |
Purchase History
| Date | Type | Sale Price | Title Company |
|---|---|---|---|
| Interfamily Deed Transfer | -- | None Available |
Source: Billings Multiple Listing Service
MLS Number: 353600
APN: 03-1032-34-2-19-12-0015
- 2786 Zimmerman Trail
- 2510 Zimmerman Trail
- 2745 Zimmerman Trail
- 3405 Arlene Cir
- 3617 Marjorie Dr
- 2830 Arrowhead Meadows Dr
- 3759 Poly Dr
- 2041 Weston Dr
- 3101 Mcbride St
- 1990 Weston Dr
- 3107 Poly Dr
- 3323 Reimers Park Dr
- 1747 Tiburon Ln
- 3928 Audubon Way
- 1713 Tiburon Ln
- 3023 Melrose Ln
- 3065 Gregory Dr W
- 3033 Avenue F
- 3953 Rimrock Rd
- 3311 Harlou Dr
- 3363 Racquet Club Dr Unit 3363
- 2323 32nd St W
- 1965 Home Valley Dr
- 3106 Boulder Ave
- 3635 Harvest Time Ln
- 2002 Glendale Ln
- 3322 Stoney Ridge Rd
- 2014 Woody Dr
- 115 Shiloh Rd
- 3040 Central Ave
- 2440 Village Ln
- 1607 17th St W
- 2220 St Johns Ave
- 2754 Phyllis Cir S
- 3900 Victory Cir
- 3254 Granger Ave E Unit B4
- 4411 Dacha Dr
- 3290 Granger Ave E
- 485 S 44th St W
- 4427 Altay Dr
