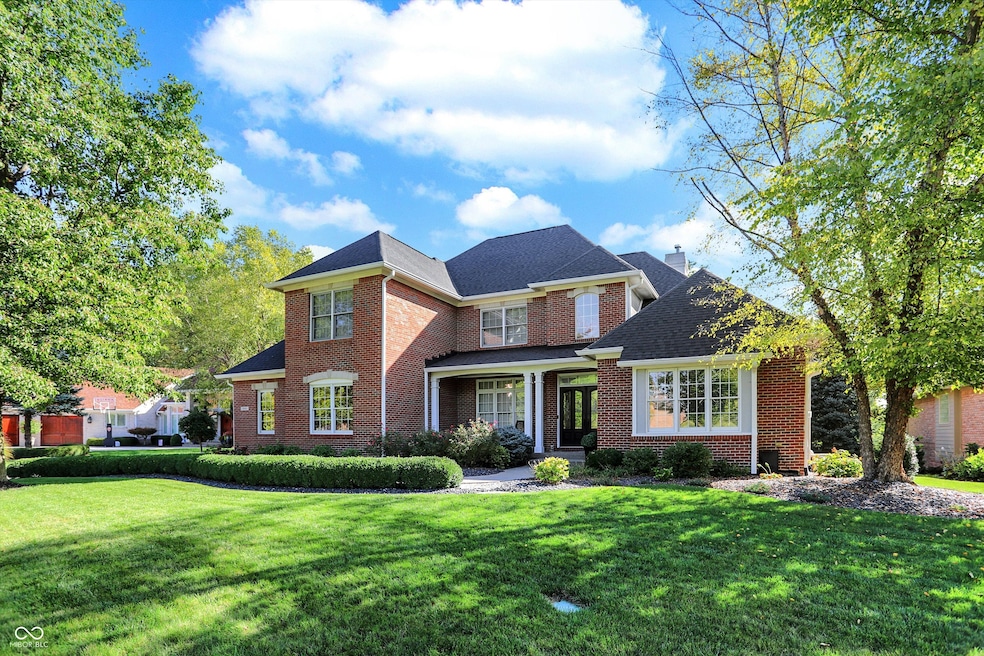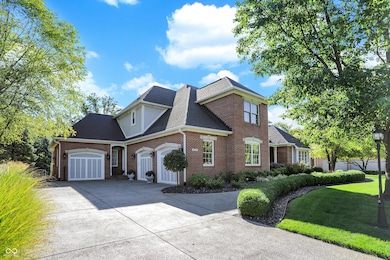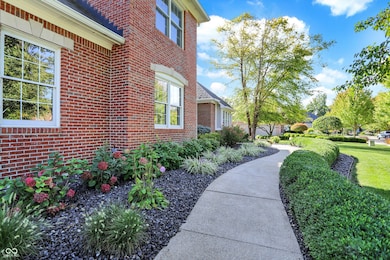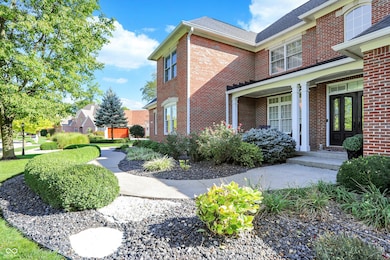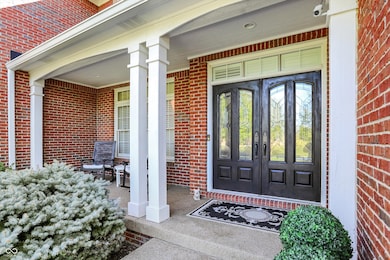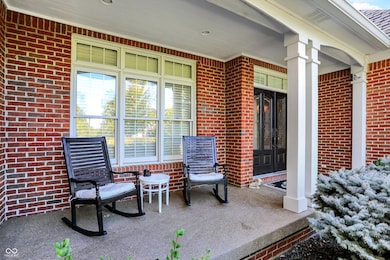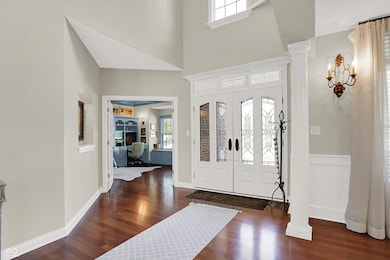3441 S Overlook Pass New Palestine, IN 46163
Estimated payment $5,906/month
Highlights
- Above Ground Spa
- Mature Trees
- Wood Flooring
- New Palestine Jr High School Rated A-
- Great Room with Fireplace
- Double Oven
About This Home
Home is back on the market due to no fault of seller. Discover the beauty of life well-lived in this stately custom brick home, perfectly positioned to capture tranquil views of Sugar Creek. This 5-bedroom, 5-bath masterpiece offers a harmonious blend of elegance, comfort, and versatility. From the moment you enter, the soaring ceilings and exquisite custom detailing set the stage for a home that is as welcoming as it is sophisticated. The heart of the home is the dream culinary kitchen-a space that inspires with its premium appliances, sleek countertops, and generous layout. Imagine preparing meals for family or entertaining guests in a kitchen that is both functional and stunning. Flowing seamlessly from the kitchen is the inviting 3-seasons room, where you can sip your morning coffee while soaking in the peaceful views of the creek or enjoy evenings surrounded by the beauty of nature. This space becomes a sanctuary year-round, perfect for quiet moments or lively conversations with friends. The walkout basement is a showstopper, designed to elevate your lifestyle. A warm fireplace anchors the space, while a stylish bar area invites celebrations and gatherings. Additional finished areas provide endless possibilities-a workshop for creative projects, a home gym to keep you energized, or a craft room to explore your passions. The home's five bedrooms is a private haven, offering ample space and thoughtful design. The primary suite, with its luxurious ensuite bath, feels like your personal retreat, perfect for relaxation at the end of the day. Every corner of the home showcases designer touches, from the custom ceilings to the hand-selected finishes, ensuring a cohesive blend of sophistication and comfort. Outside the magic continues, the natural beauty of Sugar Creek offers an unparalleled backdrop for outdoor gatherings, quiet reflection, or simply enjoying the changing seasons. This home isn't just a place to live-it's a lifestyle.
Home Details
Home Type
- Single Family
Est. Annual Taxes
- $6,802
Year Built
- Built in 2004
Lot Details
- 0.41 Acre Lot
- Sprinkler System
- Mature Trees
HOA Fees
- $73 Monthly HOA Fees
Parking
- 3 Car Attached Garage
Home Design
- Brick Exterior Construction
- Block Foundation
- Cement Siding
- Concrete Perimeter Foundation
Interior Spaces
- 2-Story Property
- Tray Ceiling
- Paddle Fans
- Gas Log Fireplace
- Fireplace Features Masonry
- Entrance Foyer
- Great Room with Fireplace
- 2 Fireplaces
- Attic Access Panel
- Fire and Smoke Detector
Kitchen
- Breakfast Bar
- Double Oven
- Gas Cooktop
- Warming Drawer
- Built-In Microwave
- Dishwasher
- Disposal
Flooring
- Wood
- Carpet
- Laminate
- Ceramic Tile
Bedrooms and Bathrooms
- 5 Bedrooms
- Walk-In Closet
- Jack-and-Jill Bathroom
Laundry
- Laundry on main level
- Dryer
- Washer
Finished Basement
- 9 Foot Basement Ceiling Height
- Sump Pump
- Fireplace in Basement
Outdoor Features
- Above Ground Spa
- Screened Patio
Schools
- Brandywine Elementary School
- New Palestine Jr High Middle School
- New Palestine Intermediate School
- New Palestine High School
Utilities
- Forced Air Heating and Cooling System
- Gas Water Heater
Community Details
- Overlook Subdivision
Listing and Financial Details
- Tax Lot 15
- Assessor Parcel Number 301020101015000012
Map
Home Values in the Area
Average Home Value in this Area
Tax History
| Year | Tax Paid | Tax Assessment Tax Assessment Total Assessment is a certain percentage of the fair market value that is determined by local assessors to be the total taxable value of land and additions on the property. | Land | Improvement |
|---|---|---|---|---|
| 2024 | $6,801 | $730,800 | $80,200 | $650,600 |
| 2023 | $6,801 | $647,600 | $74,600 | $573,000 |
| 2022 | $6,243 | $655,000 | $82,000 | $573,000 |
| 2021 | $4,878 | $487,800 | $82,000 | $405,800 |
| 2020 | $4,786 | $486,400 | $82,000 | $404,400 |
| 2019 | $4,911 | $491,100 | $82,000 | $409,100 |
| 2018 | $4,841 | $495,800 | $82,000 | $413,800 |
| 2017 | $4,951 | $495,100 | $82,000 | $413,100 |
| 2016 | $4,900 | $578,300 | $82,000 | $496,300 |
| 2014 | $5,848 | $584,800 | $82,000 | $502,800 |
| 2013 | -- | $590,300 | $82,000 | $508,300 |
Property History
| Date | Event | Price | List to Sale | Price per Sq Ft | Prior Sale |
|---|---|---|---|---|---|
| 10/10/2025 10/10/25 | Pending | -- | -- | -- | |
| 10/03/2025 10/03/25 | Price Changed | $999,000 | 0.0% | $143 / Sq Ft | |
| 10/03/2025 10/03/25 | For Sale | $999,000 | -4.8% | $143 / Sq Ft | |
| 09/17/2025 09/17/25 | Pending | -- | -- | -- | |
| 09/08/2025 09/08/25 | For Sale | $1,049,000 | +116.3% | $150 / Sq Ft | |
| 03/08/2016 03/08/16 | Sold | $485,000 | -4.7% | $73 / Sq Ft | View Prior Sale |
| 02/08/2016 02/08/16 | Pending | -- | -- | -- | |
| 02/02/2016 02/02/16 | For Sale | $509,000 | -- | $76 / Sq Ft |
Purchase History
| Date | Type | Sale Price | Title Company |
|---|---|---|---|
| Warranty Deed | -- | None Available | |
| Warranty Deed | -- | Chicago Title | |
| Warranty Deed | -- | -- |
Mortgage History
| Date | Status | Loan Amount | Loan Type |
|---|---|---|---|
| Previous Owner | $250,000 | New Conventional |
Source: MIBOR Broker Listing Cooperative®
MLS Number: 22061152
APN: 30-10-20-101-015.000-012
- The Nantucket Plan at The Overlook
- The Asheville Plan at The Overlook
- The Flatrock Plan at The Overlook
- The Milner Plan at The Overlook
- The Aspen Plan at The Overlook
- The Nashville Plan at The Overlook
- The Everton Plan at The Overlook
- The Addison Plan at The Overlook
- The Telluride Plan at The Overlook
- The Timber Escape Plan at The Overlook
- 4407 W Wandalee Ct
- 3228 S Overlook Pass
- Lot 2 Jericho West Ct
- 3233 S Courtney Dr
- 0 S 400 W Unit MBR22072494
- Newport Plan at Sunrise Lake
- Kent Plan at Sunrise Lake
- Kingston Plan at Sunrise Lake
- Andover Plan at Sunrise Lake
- Stirling Plan at Sunrise Lake
