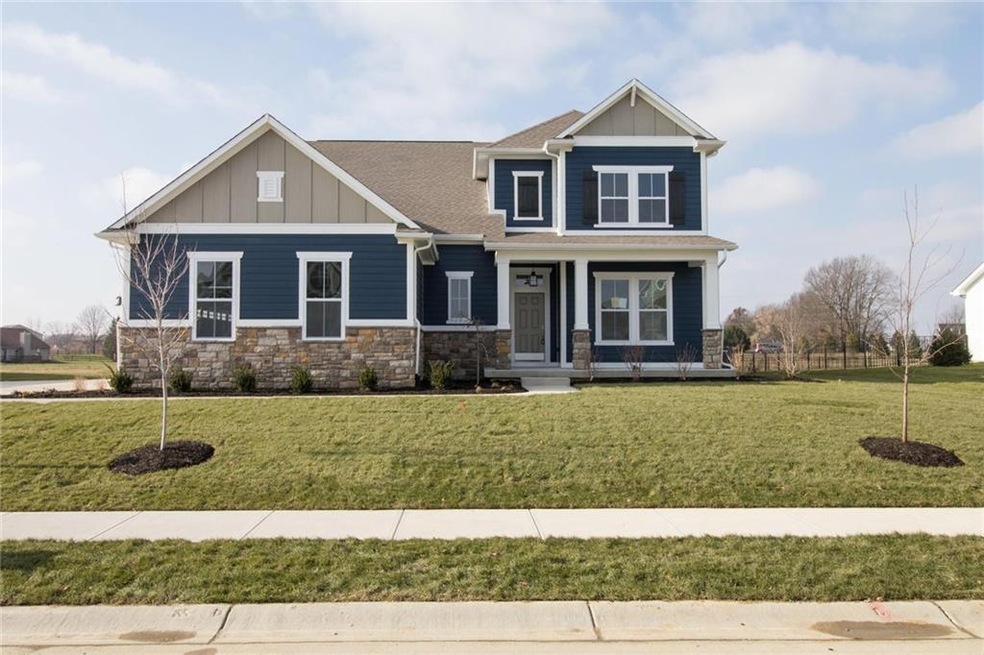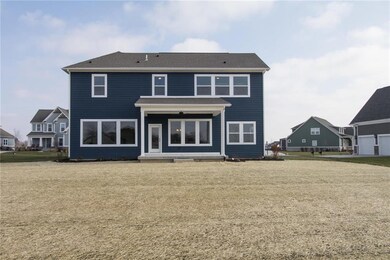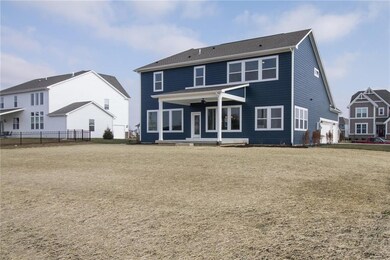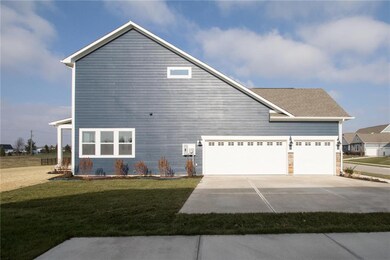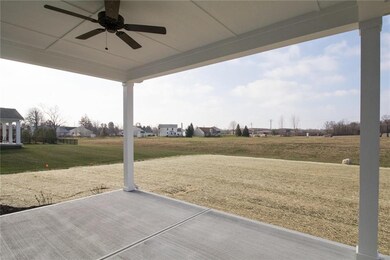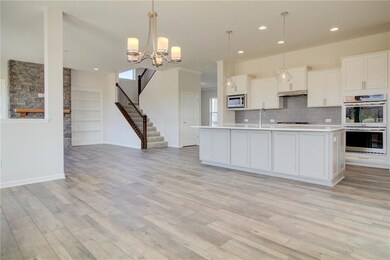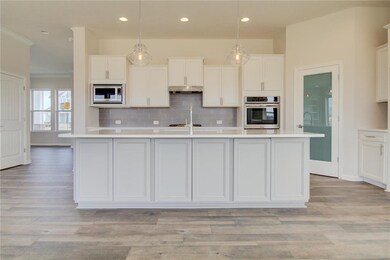
3441 Shady Lake Dr Westfield, IN 46074
West Noblesville NeighborhoodEstimated Value: $713,792 - $798,000
Highlights
- Covered patio or porch
- Double Oven
- Central Air
- Washington Woods Elementary School Rated A
- Woodwork
- Combination Kitchen and Dining Room
About This Home
As of February 2019BRAND new David Weekley Homes floorplan for The Lakes at Shady Nook in Westfield! So much natural light in this home, it is unreal! Walk in to this gorgeous 2 story home to find a stately study and then be amazed when you gather with family and enjoy the gourmet kitchen opening up to the huge family and dining room and get cozy in your extra keeping room. Upstairs features your Deluxe master suite with Spa, Super Shower and 3 additional bedrooms for the rest of the family! The excitement awaits in the finished basement w/ 5th bedroom and full bath. Generous storage in the mechanical room as well as an extra deep middle garage bay! Don't forget to catch some fresh air while enjoying your covered porch!
Last Agent to Sell the Property
Highgarden Real Estate License #RB14040330 Listed on: 05/24/2018

Last Buyer's Agent
Stephanie Cook
Keller Williams Indy Metro NE

Home Details
Home Type
- Single Family
Est. Annual Taxes
- $68
Year Built
- Built in 2018
Lot Details
- 0.31
Parking
- Garage
Home Design
- Cement Siding
- Cultured Stone Exterior
- Concrete Perimeter Foundation
Interior Spaces
- 2-Story Property
- Woodwork
- Family Room with Fireplace
- Combination Kitchen and Dining Room
- Finished Basement
- Basement Window Egress
- Fire and Smoke Detector
- Laundry on upper level
Kitchen
- Double Oven
- Gas Cooktop
- Built-In Microwave
- Dishwasher
- Disposal
Bedrooms and Bathrooms
- 5 Bedrooms
Utilities
- Central Air
- Heat Pump System
- Heating System Uses Gas
- Gas Water Heater
Additional Features
- Covered patio or porch
- 0.31 Acre Lot
Community Details
- Association fees include insurance, maintenance, parkplayground, pool
- The Lakes At Shady Nook Subdivision
Listing and Financial Details
- Assessor Parcel Number 290632025003000015
Ownership History
Purchase Details
Home Financials for this Owner
Home Financials are based on the most recent Mortgage that was taken out on this home.Purchase Details
Similar Homes in the area
Home Values in the Area
Average Home Value in this Area
Purchase History
| Date | Buyer | Sale Price | Title Company |
|---|---|---|---|
| Trapp Michael Brian | $473,500 | Stewart Title | |
| Weekley Homes Of Indiana Llc | -- | None Available |
Mortgage History
| Date | Status | Borrower | Loan Amount |
|---|---|---|---|
| Open | Trapp Michael Brian | $423,580 | |
| Closed | Trapp Michael Brian | $423,500 |
Property History
| Date | Event | Price | Change | Sq Ft Price |
|---|---|---|---|---|
| 02/11/2019 02/11/19 | Sold | $473,500 | +0.3% | $133 / Sq Ft |
| 01/17/2019 01/17/19 | Pending | -- | -- | -- |
| 01/11/2019 01/11/19 | Price Changed | $471,990 | +0.9% | $133 / Sq Ft |
| 12/11/2018 12/11/18 | Price Changed | $467,990 | -0.4% | $132 / Sq Ft |
| 11/15/2018 11/15/18 | Price Changed | $469,990 | -0.4% | $132 / Sq Ft |
| 10/27/2018 10/27/18 | Price Changed | $471,990 | -0.6% | $133 / Sq Ft |
| 09/12/2018 09/12/18 | Price Changed | $474,990 | -1.1% | $134 / Sq Ft |
| 08/03/2018 08/03/18 | Price Changed | $480,108 | -5.9% | $135 / Sq Ft |
| 06/06/2018 06/06/18 | Price Changed | $509,990 | +2.0% | $143 / Sq Ft |
| 05/24/2018 05/24/18 | For Sale | $499,990 | -- | $141 / Sq Ft |
Tax History Compared to Growth
Tax History
| Year | Tax Paid | Tax Assessment Tax Assessment Total Assessment is a certain percentage of the fair market value that is determined by local assessors to be the total taxable value of land and additions on the property. | Land | Improvement |
|---|---|---|---|---|
| 2024 | $6,483 | $591,800 | $80,000 | $511,800 |
| 2023 | $6,518 | $568,000 | $80,000 | $488,000 |
| 2022 | $5,801 | $495,200 | $80,000 | $415,200 |
| 2021 | $5,491 | $455,100 | $80,000 | $375,100 |
| 2020 | $5,257 | $431,700 | $80,000 | $351,700 |
| 2019 | $5,217 | $428,500 | $80,000 | $348,500 |
| 2018 | $53 | $600 | $600 | $0 |
| 2017 | $52 | $600 | $600 | $0 |
| 2016 | $52 | $600 | $600 | $0 |
Agents Affiliated with this Home
-
Sheri Coldren

Seller's Agent in 2019
Sheri Coldren
Highgarden Real Estate
(317) 727-4626
2 in this area
99 Total Sales
-
Gary Weiderhaft
G
Seller Co-Listing Agent in 2019
Gary Weiderhaft
Highgarden Real Estate
(317) 205-4320
53 Total Sales
-

Buyer's Agent in 2019
Stephanie Cook
Keller Williams Indy Metro NE
(317) 652-3136
8 in this area
159 Total Sales
-

Buyer Co-Listing Agent in 2019
Emily Cook
Map
Source: MIBOR Broker Listing Cooperative®
MLS Number: MBR21568185
APN: 29-06-32-025-003.000-015
- 3561 Shady Lake Dr
- 3577 Idlewind Dr
- 3581 Free Spirit Ct
- 3849 Sun Valley Dr
- 17849 Grassy Knoll Dr
- 3917 Holly Brook Dr
- 4007 Bullfinch Way
- 3923 Holly Brook Dr
- 3866 Holly Brook Dr
- 4104 Bullfinch Way
- 4256 Zachary Ln
- 4264 Amesbury Place
- 6272 Willow Branch Way
- 18630 Goldwater Rd
- 18021 Sanibel Cir
- 4602 Amesbury Place
- 17389 Dallington St
- 17399 Dovehouse Ln
- 412 Sonhatsett Dr
- 17301 Dallington St
- 3441 Shady Lake Dr
- 3421 Shady Lake Dr
- 3461 Shady Lake Dr
- 3481 Shady Lake Dr
- 3401 Shady Lake Dr Unit 2303455-23
- 3401 Shady Lake Dr Unit 1880496-23
- 3401 Shady Lake Dr Unit 1469228-23
- 3401 Shady Lake Dr Unit 1464754-23
- 3401 Shady Lake Dr Unit 1880495-23
- 3401 Shady Lake Dr Unit 1197056-23
- 3401 Shady Lake Dr Unit 1197057-23
- 3401 Shady Lake Dr Unit 1657580-23
- 3401 Shady Lake Dr Unit 1197055-23
- 3401 Shady Lake Dr
- 3460 Shady Lake Dr
- 3400 Shady Lake Dr
- 3500 Shady Lake Dr
- 3440 Trillium Ct
- 3445 Trillium Ct
- 18100 Lake Winds Dr
