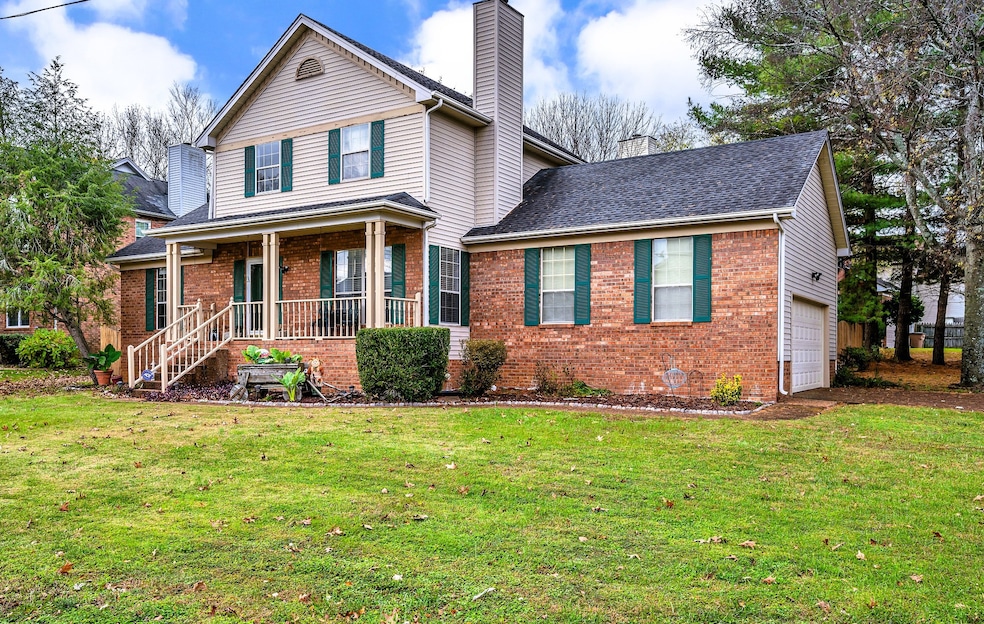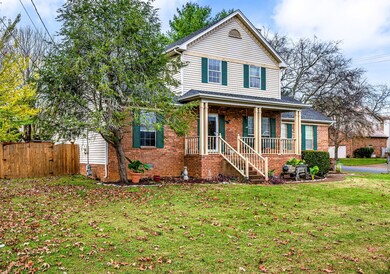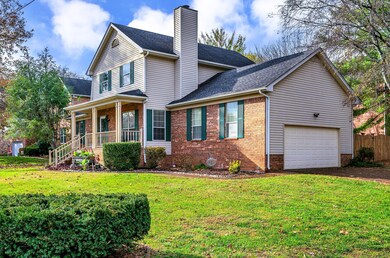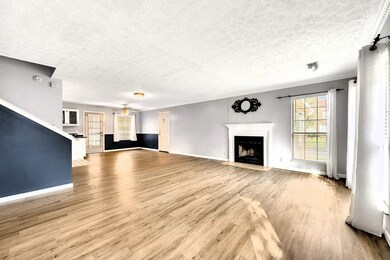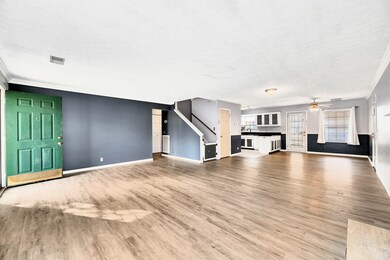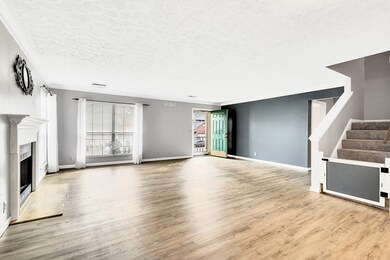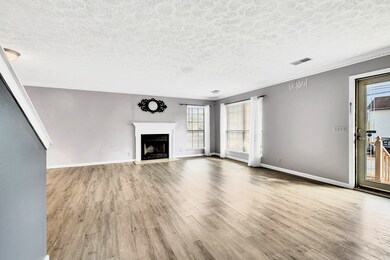
3441 Shakertown Rd Antioch, TN 37013
Highlights
- Deck
- Porch
- Walk-In Closet
- No HOA
- 2 Car Attached Garage
- Cooling Available
About This Home
As of April 2025Step into the epitome of turn-key living with this charming home that's ready for you to move in and start making memories. This beauty boasts high ceilings upstairs, giving you that grand feeling of space and freedom. Imagine the possibilities in the large bonus room, perfect for a home theater, playroom, or your personal creative space! This home is bathed in natural daylight, thanks to its well-placed windows, making every room feel warm and inviting. And for those with a love for adventure or just need extra space, the private boat/RV parking is a dream come true. The fully fenced yard offers privacy and safety, ideal for kids, pets, or just enjoying your backyard BBQ in your birthday suit. Don't forget the huge 2 car garage, providing ample storage space or room for your DIY projects. The location is simply unbeatable; you're just a stone's throw away from a beautiful lake, perfect for those serene weekend getaways or fishing trips. Plus, with less than 8 miles to Nashville International Airport, your travel adventures are just a short drive away. The property sits on a large corner lot, offering you more space and grandeur. And with the high demand for homes in this area, where people are relocating for a taste of happy, healthy country living, this gem won't stay on the market for long! So, if you're looking for a home that combines practicality with charm, look no further. This house isn't just a place to live; it's where laughter will echo through those high ceilings, where gatherings with friends & family will create lasting memories, and where the sun will always shine in your living room. Book your private tour today this slice of paradise in Antioch, TN, is ready to sell fast!
Home Details
Home Type
- Single Family
Est. Annual Taxes
- $2,297
Year Built
- Built in 1991
Lot Details
- 10,454 Sq Ft Lot
- Lot Dimensions are 71 x 109
- Back Yard Fenced
Parking
- 2 Car Attached Garage
- 5 Open Parking Spaces
- Driveway
- On-Street Parking
Home Design
- Brick Exterior Construction
- Shingle Roof
Interior Spaces
- 1,899 Sq Ft Home
- Property has 1 Level
- Ceiling Fan
- Wood Burning Fireplace
- Storage
- Crawl Space
- Dishwasher
Flooring
- Carpet
- Vinyl
Bedrooms and Bathrooms
- 4 Bedrooms | 1 Main Level Bedroom
- Walk-In Closet
Laundry
- Dryer
- Washer
Home Security
- Home Security System
- Smart Lights or Controls
- Fire and Smoke Detector
Outdoor Features
- Deck
- Patio
- Porch
Schools
- Smith Springs Elementary School
- John F. Kennedy Middle School
- Antioch High School
Utilities
- Cooling Available
- Central Heating
- Underground Utilities
- High Speed Internet
- Cable TV Available
Community Details
- No Home Owners Association
- The Country Subdivision
Listing and Financial Details
- Assessor Parcel Number 15003037300
Ownership History
Purchase Details
Home Financials for this Owner
Home Financials are based on the most recent Mortgage that was taken out on this home.Purchase Details
Home Financials for this Owner
Home Financials are based on the most recent Mortgage that was taken out on this home.Purchase Details
Home Financials for this Owner
Home Financials are based on the most recent Mortgage that was taken out on this home.Purchase Details
Home Financials for this Owner
Home Financials are based on the most recent Mortgage that was taken out on this home.Similar Homes in Antioch, TN
Home Values in the Area
Average Home Value in this Area
Purchase History
| Date | Type | Sale Price | Title Company |
|---|---|---|---|
| Warranty Deed | $254,000 | Birthright Title Llc | |
| Warranty Deed | $146,900 | Title Enterprise Svc Co Llc | |
| Warranty Deed | $138,500 | Advantage Title & Escrow | |
| Warranty Deed | $137,000 | Guaranty Title & Escrow Co |
Mortgage History
| Date | Status | Loan Amount | Loan Type |
|---|---|---|---|
| Open | $234,000 | New Conventional | |
| Previous Owner | $81,801 | Unknown | |
| Previous Owner | $135,000 | New Conventional | |
| Previous Owner | $145,703 | FHA | |
| Previous Owner | $124,063 | No Value Available | |
| Previous Owner | $107,000 | No Value Available |
Property History
| Date | Event | Price | Change | Sq Ft Price |
|---|---|---|---|---|
| 04/07/2025 04/07/25 | Sold | $371,000 | -7.2% | $195 / Sq Ft |
| 03/06/2025 03/06/25 | Pending | -- | -- | -- |
| 02/21/2025 02/21/25 | Price Changed | $399,995 | -1.2% | $211 / Sq Ft |
| 02/14/2025 02/14/25 | For Sale | $405,000 | +59.4% | $213 / Sq Ft |
| 09/30/2019 09/30/19 | Sold | $254,000 | +1.6% | $118 / Sq Ft |
| 08/18/2019 08/18/19 | Pending | -- | -- | -- |
| 08/16/2019 08/16/19 | For Sale | $249,900 | -- | $116 / Sq Ft |
Tax History Compared to Growth
Tax History
| Year | Tax Paid | Tax Assessment Tax Assessment Total Assessment is a certain percentage of the fair market value that is determined by local assessors to be the total taxable value of land and additions on the property. | Land | Improvement |
|---|---|---|---|---|
| 2024 | $2,297 | $70,600 | $11,750 | $58,850 |
| 2023 | $2,297 | $70,600 | $11,750 | $58,850 |
| 2022 | $2,297 | $70,600 | $11,750 | $58,850 |
| 2021 | $2,321 | $70,600 | $11,750 | $58,850 |
| 2020 | $2,074 | $49,125 | $8,000 | $41,125 |
| 2019 | $1,550 | $49,125 | $8,000 | $41,125 |
| 2018 | $0 | $49,125 | $8,000 | $41,125 |
| 2017 | $1,550 | $49,125 | $8,000 | $41,125 |
| 2016 | $1,586 | $35,125 | $6,875 | $28,250 |
| 2015 | $1,586 | $35,125 | $6,875 | $28,250 |
| 2014 | $1,586 | $35,125 | $6,875 | $28,250 |
Agents Affiliated with this Home
-

Seller's Agent in 2025
Brad Lewis
eXp Realty
(775) 357-3228
39 Total Sales
-

Buyer's Agent in 2025
Bernie Gallerani
Bernie Gallerani Real Estate
(615) 205-7833
2,488 Total Sales
-

Seller's Agent in 2019
Vicki Hertel
Regal Realty Group
(615) 636-8253
184 Total Sales
-

Buyer's Agent in 2019
David Votta
Synergy Realty Network, LLC
(615) 330-8638
44 Total Sales
Map
Source: Realtracs
MLS Number: 2791568
APN: 150-03-0-373
- 3606 Wells Ct
- 3506 New Windsor Ct
- 312 Country Ct
- 4048 Lancashire Dr
- 3509 Gondola Dr
- 3357 Oak Trees Ct
- 4132 Philhall Pkwy
- 3221 Country Lawn Dr
- 3401 Anderson Rd Unit 63
- 3401 Anderson Rd Unit 111
- 3401 Anderson Rd Unit 72
- 3348 Oak Trees Ct
- 3251 Anderson Rd
- 3405 Old Anderson Rd Unit 203
- 3405 Old Anderson Rd Unit 218
- 2909 Nautilus Dr
- 2910 Woodymore Ct
- 3240 New Towne Rd
- 3055 Smith Springs Rd
- 3000 Woodymore Place
