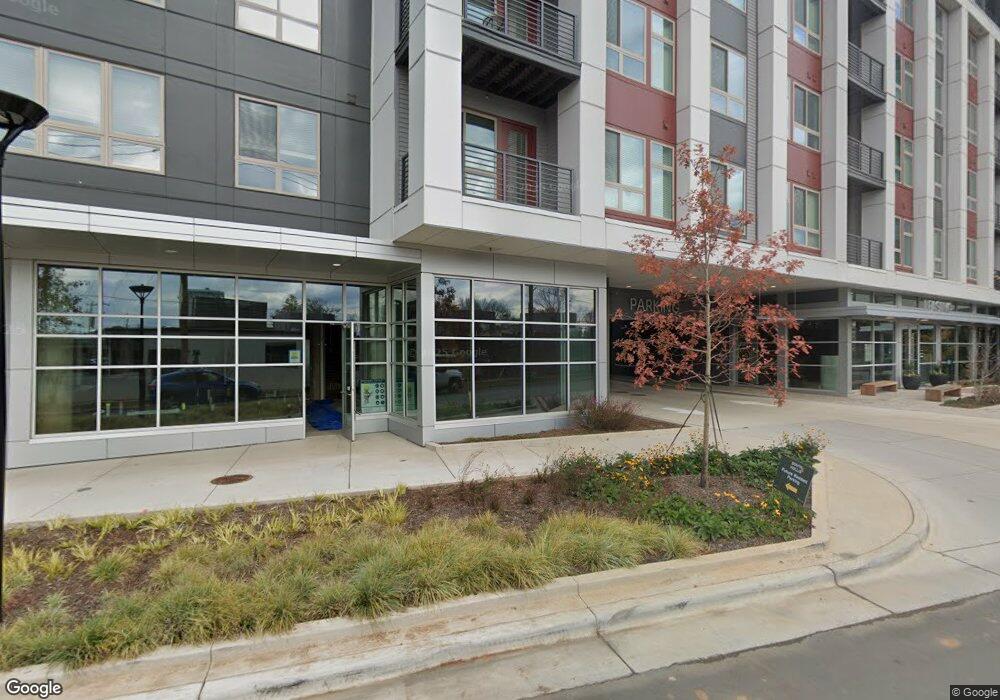3441 South Blvd Unit A8A Charlotte, NC 28209
Colonial Village Neighborhood
1
Bed
1
Bath
745
Sq Ft
--
Built
About This Home
This home is located at 3441 South Blvd Unit A8A, Charlotte, NC 28209. 3441 South Blvd Unit A8A is a home located in Mecklenburg County with nearby schools including Sedgefield Elementary, Dilworth Elementary School: Latta Campus, and Sedgefield Middle School.
Create a Home Valuation Report for This Property
The Home Valuation Report is an in-depth analysis detailing your home's value as well as a comparison with similar homes in the area
Home Values in the Area
Average Home Value in this Area
Tax History Compared to Growth
Map
Nearby Homes
- 3808 Sky Haven Dr
- 3516 Craughwell Dr
- 2727 Grand Union Way
- 2736 Grand Union Way
- 3408 Anson St
- 311 Dover Ave
- 400 Greystone Rd
- 3625 S Tryon St
- 3645 S Tryon St
- 1104 Gleason Way
- 3610 S Tryon St
- 3610 S Tryon St Unit 17
- 3630 S Tryon St Unit 22
- 3630 S Tryon St
- 3664 S Tryon St
- 3664 S Tryon St Unit 30
- 3725 S Tryon St
- 3739 S Tryon St
- 3640 S Tryon St Unit 24
- 428 Dover Ave
- 3441 South Blvd
- 3441 South Blvd Unit B2B
- 3441 South Blvd Unit B3BH
- 3441 South Blvd Unit B4B
- 3441 South Blvd Unit A1A
- 3441 South Blvd Unit B5BD
- 3441 South Blvd Unit A16A
- 3441 South Blvd Unit A2A
- 3730 Sky Haven Dr Unit 68
- 3722 Sky Haven Dr Unit 66
- 3718 Sky Haven Dr Unit 65
- 3726 Sky Haven Dr
- 3800 Sky Haven Dr Unit 72
- 3744 Sky Haven Dr Unit 71
- 3804 Sky Haven Dr
- 3804 Sky Haven Dr Unit 73
- 3714 Sky Haven Dr
- 3714 Sky Haven Dr Unit 64
- 3710 Sky Haven Dr Unit 63
- 127 Hollis Rd
