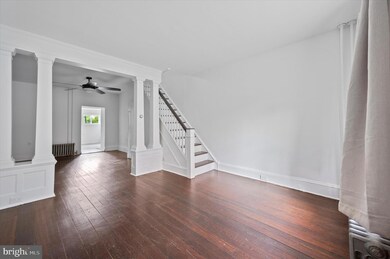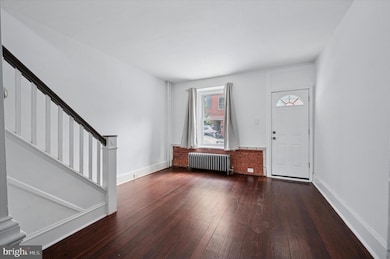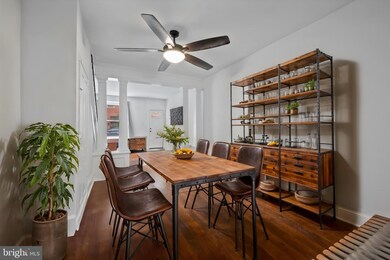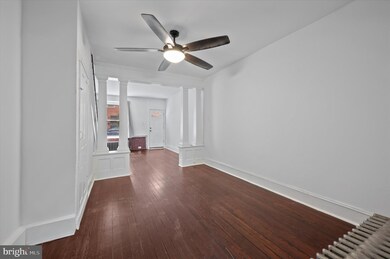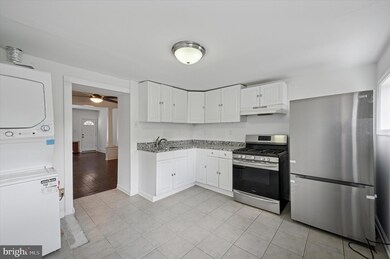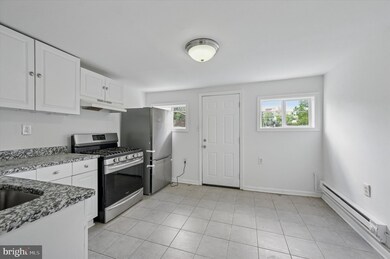3441 W Westmoreland St Philadelphia, PA 19129
East Falls NeighborhoodHighlights
- Traditional Architecture
- Eat-In Kitchen
- En-Suite Primary Bedroom
- No HOA
- Living Room
- Dining Room
About This Home
Welcome to 3441 W Westmoreland Street, a spacious 3-bedroom, 1-bathroom, 3-story home located in the North Philadelphia section of 19129. This vibrant pocket is surrounded by new construction, tree-lined blocks, and a strong sense of community, making it ideal for both renters and future homeowners alike.Step inside and experience the comforts of home living... no shared hallways, noisy neighbors above or below you—just peace, privacy, and space. With ample bedroom sizes across three floors, there’s room to spread out, work from home, or create your own personalized sanctuary. Enjoy the convenience of in-home laundry with a washer and dryer located on the first floor, and stay cozy year-round with electric heating. The home also features a rear yard setup for gardening or quiet outdoor escapes. Need storage? The unfinished basement offers plenty of room to keep things tucked away and organized. Located just minutes from local amenities, shopping, parks, and public transportation, this home places you in the heart of a thriving neighborhood full of charm and growth. SECTION 8 VOUCHER HOLDERS ARE PROUDLY ACCEPTED!(Please note: Final rent is determined by PHA guidelines. The listed price may not reflect the actual rent for voucher holders or cash-paying applicants) Don't miss your chance to enjoy the space, comfort, and lifestyle that only a single-family home can offer... schedule your tour today!
Townhouse Details
Home Type
- Townhome
Est. Annual Taxes
- $2,172
Year Built
- Built in 1935
Lot Details
- 1,080 Sq Ft Lot
- Lot Dimensions are 14.00 x 77.00
- Wire Fence
- Property is in very good condition
Parking
- On-Street Parking
Home Design
- Traditional Architecture
- Stone Foundation
- Stone Siding
Interior Spaces
- 1,200 Sq Ft Home
- Property has 3 Levels
- Living Room
- Dining Room
- Eat-In Kitchen
- Laundry on main level
- Unfinished Basement
Bedrooms and Bathrooms
- En-Suite Primary Bedroom
- 1 Full Bathroom
Utilities
- Hot Water Heating System
- Natural Gas Water Heater
- Municipal Trash
- Cable TV Available
Listing and Financial Details
- Residential Lease
- Security Deposit $2,500
- Requires 1 Month of Rent Paid Up Front
- Tenant pays for utilities - some
- The owner pays for management, repairs, pest control, sewer maintenance, personal property taxes, real estate taxes, water
- Rent includes pest control, water, taxes, sewer
- No Smoking Allowed
- 12-Month Min and 24-Month Max Lease Term
- Available 5/16/25
- $50 Application Fee
- Assessor Parcel Number 382040500
Community Details
Overview
- No Home Owners Association
- Allegheny West Subdivision
- Property Manager
Pet Policy
- No Pets Allowed
Map
Source: Bright MLS
MLS Number: PAPH2483832
APN: 382040500
- 3445 W Westmoreland St
- 3444 W Westmoreland St
- 3442 W Westmoreland St
- 3440 W Westmoreland St
- 3438 W Westmoreland St
- 3436 W Westmoreland St
- 3434 W Westmoreland St
- 3430 W Westmoreland St
- 3432 W Westmoreland St
- 3428 W Westmoreland St
- 3205 N 35th St Unit 12
- 3205 N 35th St Unit 11
- 3205 N 35th St Unit 10
- 3205 N 35th St Unit 6
- 3205 N 35th St Unit 9
- 3205 N 35th St Unit 7
- 3205 N 35th St Unit 8
- 3205 N 35th St Unit 5
- 3426 W Westmoreland St
- 3422 W Allegheny Ave

