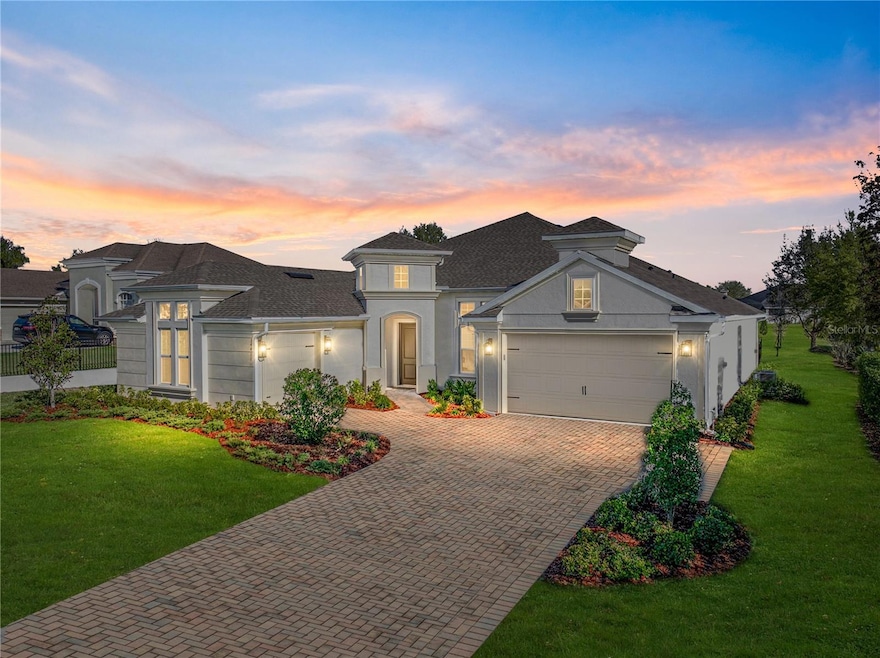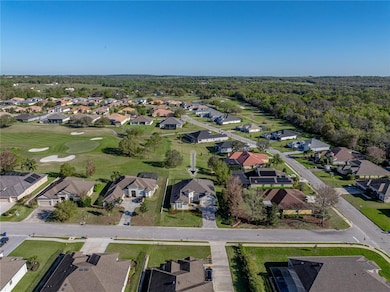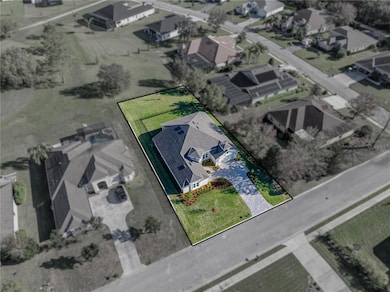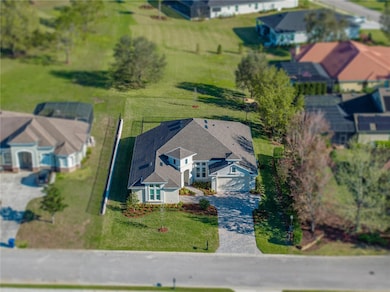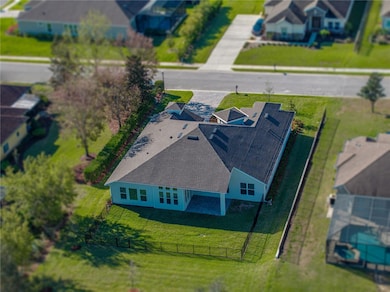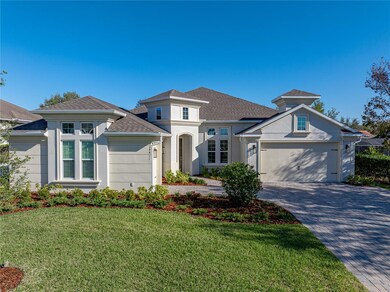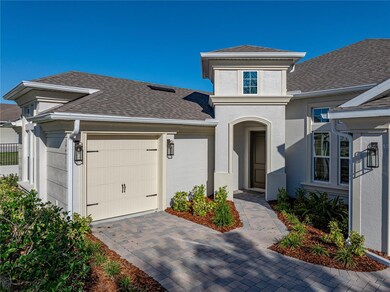34411 Sahalee Loop Dade City, FL 33525
Estimated payment $4,938/month
Highlights
- Golf Course Community
- Gated Community
- 0.37 Acre Lot
- Fitness Center
- Golf Course View
- Open Floorplan
About This Home
Celebrate the season in this stunning 3 bedroom, 2.5 bath + office home, built in 2023, is located in the highly sought-after
Lake Jovita community. With one of the rare fenced lots in the neighborhood and a beautifully designed interior, this home offers the perfect backdrop for family gatherings and cozy winter moments. Step inside to soaring ceilings, abundant natural light, and an open-concept that feels both grand and welcoming- ideal for hosting friends and family. Two inviting living areas flow seamlessly into the stylish kitchen where stainless
steel appliances, a central island with breakfast bar seating, a chic backsplash create a warm, festive setting for cooking and conversation. A conveniently located laundry room sits just off the kitchen, keeping prep easy and organized. Near the front of the home, a private office with double doors offers a quiet retreat-perfect for remote work, or enjoying a peaceful moment during the busy season. The spacious primary suite provides a serene escape, featuring a walk-in closet and a spa-like ensuite bath with an oversized custom shower, a soaking tub, dual sinks, and a private water closet. Bedrooms 2 and 3 are tucked away on the opposite side of the home, connected by a Jack-and-Jill bathroom ideal for guests or family visiting. A guest-friendly half bath and a
functional mudroom complete the thoughtful layout. Step outside to the covered,
paver patio overlooking the fully fenced backyard- an incredibly rare find in Lake Jovita. Whether you're sipping hot cocoa on a cool evening or celebrating with loved ones, this peaceful outdoor space with golf course views adds seasonal charm to every gathering.
Residents of Lake Jovita enjoy access to a playground, park, pickleball court, and walking trails.
Optional membership packages at the Lake Jovita Golf and Country Club include access to 2 18-
hole world-class golf courses, a Jr. Olympic size swimming pool, a restaurant, a clubhouse, a
fitness center, a pro shop, and more! Make this season one to remember by finding your dream home in one of the most desirable communities. Schedule your private tour today and experience the warmth and joy this home has to offer!
Listing Agent
KING & ASSOCIATES REAL ESTATE LLC Brokerage Phone: 352-458-0291 License #3382548 Listed on: 03/14/2025

Home Details
Home Type
- Single Family
Est. Annual Taxes
- $11,303
Year Built
- Built in 2023
Lot Details
- 0.37 Acre Lot
- South Facing Home
- Fenced
- Mature Landscaping
- Private Lot
- Irrigation Equipment
- Property is zoned MPUD
HOA Fees
- $114 Monthly HOA Fees
Parking
- 3 Car Attached Garage
Home Design
- Slab Foundation
- Shingle Roof
- Block Exterior
- Stucco
Interior Spaces
- 2,777 Sq Ft Home
- 1-Story Property
- Open Floorplan
- Crown Molding
- Vaulted Ceiling
- Ceiling Fan
- Mud Room
- Family Room Off Kitchen
- Separate Formal Living Room
- Dining Room
- Home Office
- Inside Utility
- Laundry Room
- Golf Course Views
Kitchen
- Eat-In Kitchen
- Breakfast Bar
- Range
- Microwave
- Freezer
- Dishwasher
- Stone Countertops
- Solid Wood Cabinet
Flooring
- Carpet
- Vinyl
Bedrooms and Bathrooms
- 3 Bedrooms
- Split Bedroom Floorplan
- En-Suite Bathroom
- Walk-In Closet
- Jack-and-Jill Bathroom
- Soaking Tub
Outdoor Features
- Covered Patio or Porch
- Exterior Lighting
- Rain Gutters
Location
- Property is near golf course
Schools
- San Antonio Elementary School
- Pasco Middle School
- Pasco High School
Utilities
- Central Heating and Cooling System
- High Speed Internet
Listing and Financial Details
- Visit Down Payment Resource Website
- Tax Lot 753
- Assessor Parcel Number 31-24-21-0070-00000-7530
Community Details
Overview
- Association fees include 24-Hour Guard, internet
- Sherri Kleberg Association, Phone Number (352) 567-7000
- Lake Jovita Golf & Country Club Ph 03 C Subdivision
- The community has rules related to deed restrictions, allowable golf cart usage in the community
Amenities
- Restaurant
- Clubhouse
Recreation
- Golf Course Community
- Tennis Courts
- Pickleball Courts
- Community Playground
- Fitness Center
- Community Pool
- Park
Security
- Security Guard
- Gated Community
Map
Home Values in the Area
Average Home Value in this Area
Tax History
| Year | Tax Paid | Tax Assessment Tax Assessment Total Assessment is a certain percentage of the fair market value that is determined by local assessors to be the total taxable value of land and additions on the property. | Land | Improvement |
|---|---|---|---|---|
| 2026 | $11,303 | $707,741 | $104,488 | $603,253 |
| 2025 | $11,303 | $707,741 | $104,488 | $603,253 |
| 2024 | $11,303 | $701,446 | $95,048 | $606,398 |
| 2023 | $1,050 | $82,728 | $82,728 | $0 |
| 2022 | $839 | $68,968 | $68,968 | $0 |
| 2021 | $653 | $40,985 | $0 | $0 |
| 2020 | $600 | $37,624 | $0 | $0 |
| 2019 | $607 | $37,624 | $37,624 | $0 |
| 2018 | $609 | $37,624 | $37,624 | $0 |
| 2017 | $575 | $34,824 | $34,824 | $0 |
| 2016 | $583 | $34,824 | $34,824 | $0 |
| 2015 | $596 | $34,824 | $34,824 | $0 |
| 2014 | $566 | $34,824 | $34,824 | $0 |
Property History
| Date | Event | Price | List to Sale | Price per Sq Ft |
|---|---|---|---|---|
| 12/10/2025 12/10/25 | Price Changed | $749,900 | -3.2% | $270 / Sq Ft |
| 08/02/2025 08/02/25 | Price Changed | $775,000 | -1.9% | $279 / Sq Ft |
| 04/10/2025 04/10/25 | Price Changed | $790,000 | -2.5% | $284 / Sq Ft |
| 03/14/2025 03/14/25 | For Sale | $810,000 | -- | $292 / Sq Ft |
Purchase History
| Date | Type | Sale Price | Title Company |
|---|---|---|---|
| Special Warranty Deed | $789,900 | Southern Title Holdings | |
| Warranty Deed | $577,000 | Premium Title | |
| Deed | $1,976,400 | -- |
Mortgage History
| Date | Status | Loan Amount | Loan Type |
|---|---|---|---|
| Open | $631,895 | New Conventional |
Source: Stellar MLS
MLS Number: TB8361113
APN: 31-24-21-0070-00000-7530
- 34303 Sahalee Loop
- 13922 Carryback Dr
- 13444 Trailing Moss Dr
- 13753 Carryback Dr
- 13805 Carryback Dr
- 13744 Carryback Dr
- 34516 Heavenly Ln
- 13247 Palmilla Cir
- 13628 Carnoustie Cir
- 13620 Carnoustie Cir
- 13208 Tradition Dr
- 13353 Carnoustie Cir
- 13213 Palmilla Cir
- 13514 Thoroughbred Dr
- 13143 Palmilla Cir
- 13141 Palmilla Cir
- 34120 Americana Ave
- 34052 Americana Ave
- 35534 Brick Church Loop
- 35548 Brick Church Loop
- 13539 Carryback Dr
- 34633 Missionary Rd
- 13539 Mount Ivy Ct
- 13049 Thoroughbred Dr
- 12813 Ware Ln
- 12317 Woodlands Cir
- 36140 Trinity Glade Rd
- 13402 Kent Bradley St
- 13748 Wineberry Dr
- 36502 Spanish Rose Dr
- 32101 Powderpuff Mimosa Dr
- 32065 Powderpuff Mimosa Dr
- 10377 Lavender Aster Trail
- 32077 Powderpuff Mimosa Dr
- 10321 Trumpet Honeysuckle Way Unit 10321
- 32118 Pond Apple Bend
- 10373 Lavender Aster Trail
- 10421 Lavender Aster Trail
- 32105 Powderpuff Mimosa Dr
- 32096 Pond Apple Bend
