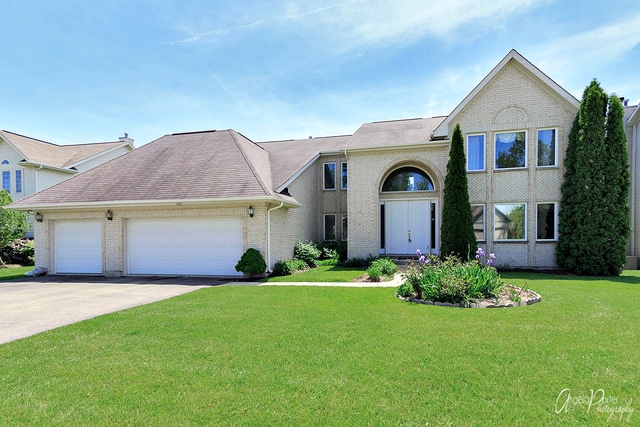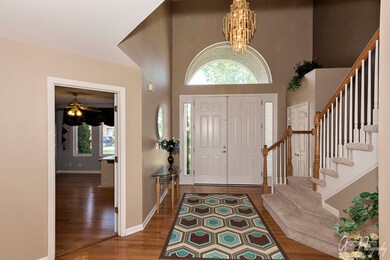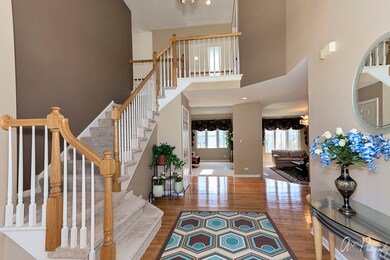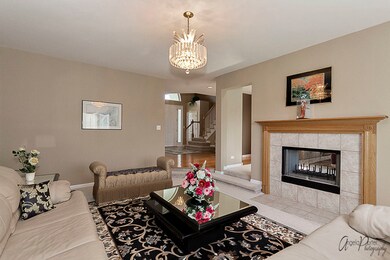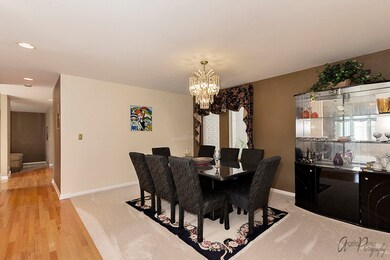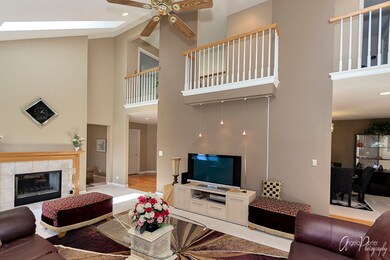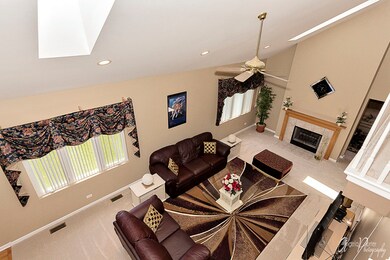
34415 N Eastings Way Gurnee, IL 60031
Estimated Value: $450,000 - $601,000
Highlights
- Landscaped Professionally
- Deck
- Vaulted Ceiling
- Woodland Elementary School Rated A-
- Contemporary Architecture
- Wood Flooring
About This Home
As of June 2018Include this beautiful home on your must-see list! Featuring an open floor plan with spacious room sizes and upgraded hardwood floors on the main level. The large family room is highlighted by a vaulted ceiling with skylights for an abundance of natural sunlight. A two sided fireplace is the focal point from the family room into the living room. Easily entertain family and friends in the formal dining room. You'll love the gourmet kitchen with high end stainless steel appliances, granite counters, center island, upgraded cherry cabinetry and a large breakfast room. 1st floor den/office or 5th bedroom. Double door entry into the master bedroom with large walk in closet and luxury bath with whirlpool tub, dual sink vanity, tile flooring. Brand new in 2017: upgraded carpeting and padding. Newer interior paint. Walkout basement is ready to be finished. Wrap around deck plus brick paver patio. Attached 3 car garage. Premium elevated lot. Close to shopping, restaurants and entertainment.
Last Agent to Sell the Property
Better Homes and Garden Real Estate Star Homes License #471010243 Listed on: 02/27/2018

Home Details
Home Type
- Single Family
Est. Annual Taxes
- $14,239
Year Built
- 2000
Lot Details
- Landscaped Professionally
HOA Fees
- $33 per month
Parking
- Attached Garage
- Garage Transmitter
- Garage Door Opener
- Driveway
- Parking Included in Price
- Garage Is Owned
Home Design
- Contemporary Architecture
- Brick Exterior Construction
- Slab Foundation
- Asphalt Shingled Roof
- Vinyl Siding
Interior Spaces
- Vaulted Ceiling
- Skylights
- See Through Fireplace
- Entrance Foyer
- Breakfast Room
- Den
- Wood Flooring
- Unfinished Basement
Kitchen
- Breakfast Bar
- Walk-In Pantry
- Double Oven
- Microwave
- Dishwasher
- Stainless Steel Appliances
- Kitchen Island
- Disposal
Bedrooms and Bathrooms
- Main Floor Bedroom
- Primary Bathroom is a Full Bathroom
- Dual Sinks
- Whirlpool Bathtub
- Separate Shower
Laundry
- Laundry on main level
- Dryer
- Washer
Outdoor Features
- Deck
- Brick Porch or Patio
Utilities
- Forced Air Heating and Cooling System
- Heating System Uses Gas
Listing and Financial Details
- $4,000 Seller Concession
Ownership History
Purchase Details
Home Financials for this Owner
Home Financials are based on the most recent Mortgage that was taken out on this home.Purchase Details
Purchase Details
Home Financials for this Owner
Home Financials are based on the most recent Mortgage that was taken out on this home.Purchase Details
Home Financials for this Owner
Home Financials are based on the most recent Mortgage that was taken out on this home.Similar Homes in Gurnee, IL
Home Values in the Area
Average Home Value in this Area
Purchase History
| Date | Buyer | Sale Price | Title Company |
|---|---|---|---|
| Edwards Abraham | $366,000 | Chicago Title | |
| Declaration Of Trust Created By Narayank | -- | None Available | |
| Venkataraman Narayan Kumar | $388,000 | Stewart Title Company | |
| Huang Sunkwei | $368,500 | -- |
Mortgage History
| Date | Status | Borrower | Loan Amount |
|---|---|---|---|
| Closed | Edwards Abraham | $374,900 | |
| Closed | Edwards Abraham | $9,531 | |
| Closed | Edwards Abraham | $358,379 | |
| Closed | Edwards Abraham | $359,370 | |
| Previous Owner | Venkataraman Narayan Kumar | $200,000 | |
| Previous Owner | Venkataraman Narayan Kumar | $298,000 | |
| Previous Owner | Venkataraman Narayan Kumar | $300,000 | |
| Previous Owner | Huang Sunkwei | $243,000 | |
| Previous Owner | Huang Sunkwei | $250,000 |
Property History
| Date | Event | Price | Change | Sq Ft Price |
|---|---|---|---|---|
| 06/12/2018 06/12/18 | Sold | $366,000 | -2.1% | $113 / Sq Ft |
| 04/27/2018 04/27/18 | Pending | -- | -- | -- |
| 03/14/2018 03/14/18 | For Sale | $374,000 | 0.0% | $115 / Sq Ft |
| 03/09/2018 03/09/18 | Pending | -- | -- | -- |
| 02/27/2018 02/27/18 | For Sale | $374,000 | -- | $115 / Sq Ft |
Tax History Compared to Growth
Tax History
| Year | Tax Paid | Tax Assessment Tax Assessment Total Assessment is a certain percentage of the fair market value that is determined by local assessors to be the total taxable value of land and additions on the property. | Land | Improvement |
|---|---|---|---|---|
| 2024 | $14,239 | $153,275 | $32,652 | $120,623 |
| 2023 | $14,090 | $142,304 | $30,315 | $111,989 |
| 2022 | $14,090 | $135,024 | $30,321 | $104,703 |
| 2021 | $12,813 | $129,606 | $29,104 | $100,502 |
| 2020 | $12,348 | $126,421 | $28,389 | $98,032 |
| 2019 | $12,115 | $122,751 | $27,565 | $95,186 |
| 2018 | $12,257 | $127,388 | $30,052 | $97,336 |
| 2017 | $12,286 | $123,738 | $29,191 | $94,547 |
| 2016 | $12,262 | $118,228 | $27,891 | $90,337 |
| 2015 | $11,975 | $112,128 | $26,452 | $85,676 |
| 2014 | $12,521 | $117,989 | $25,970 | $92,019 |
| 2012 | $11,828 | $118,893 | $26,169 | $92,724 |
Agents Affiliated with this Home
-
Jim Starwalt

Seller's Agent in 2018
Jim Starwalt
Better Homes and Gardens Real Estate Star Homes
(847) 650-9139
88 in this area
1,507 Total Sales
-
Donna Johnson

Buyer's Agent in 2018
Donna Johnson
Key Realty Group
(847) 682-2381
4 in this area
12 Total Sales
Map
Source: Midwest Real Estate Data (MRED)
MLS Number: MRD09867763
APN: 07-20-402-005
- 295 N Hunt Club Rd
- 17429 W Chestnut Ln Unit 13A
- 34253 N Homestead Rd Unit 5
- 34251 N Homestead Rd Unit 6
- 34063 N White Oak Ln Unit 53B
- 34229 N Homestead Rd Unit 13
- 34451 N Saddle Ln
- 17083 W Tiger Tail Ct
- 17490 Pin Oak Ln
- 17444 Pin Oak Ln
- 35051 N Oak Knoll Cir
- 34143 N Homestead Ct
- 16530 W Washington St
- 527 Capital Ln
- 400 Saint Andrews Ln
- 6170 Oakmont Ln
- 6359 Doral Dr
- 184 Southridge Dr Unit 12
- 6433 Davidson Ct
- 16937 W Jonathan Ln
- 34415 N Eastings Way
- 34427 N Eastings Way
- 34405 N Eastings Way
- 17168 W Gurnee Glen
- 17150 W Gurnee Glen
- 17188 W Gurnee Glen
- 34443 N Eastings Way
- 34373 N Eastings Way
- 34459 N Eastings Way
- 34365 N Eastings Way
- 34410 N Eastings Way
- 34422 N Eastings Way
- 34400 N Eastings Way
- 34430 N Eastings Way
- 34463 N Eastings Way
- 34436 N Eastings Way
- 17177 W Gurnee Glen
- 34390 N Eastings Way
- 17159 W Gurnee Glen
- 17197 W Gurnee Glen
