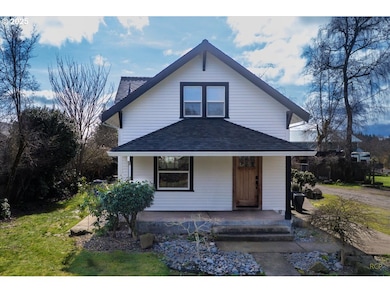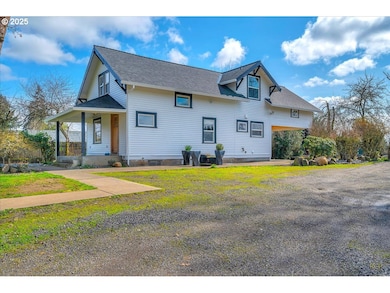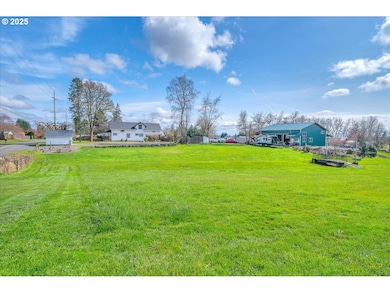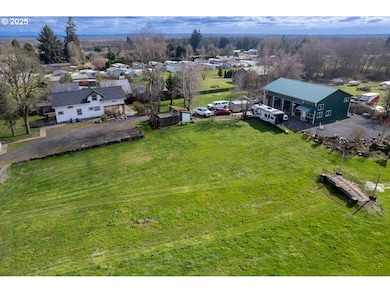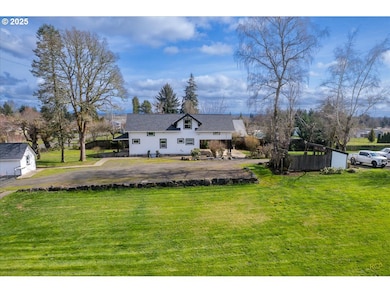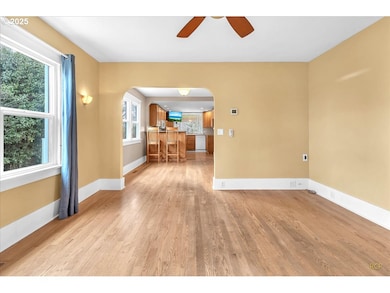34418 Berg Rd Warren, OR 97053
Estimated payment $4,287/month
Highlights
- Seasonal Waterfront
- Wood Flooring
- Hydromassage or Jetted Bathtub
- RV Access or Parking
- Farmhouse Style Home
- Private Yard
About This Home
Welcome to this charming 3-bedroom, 2 1/2-bath farmhouse nestled on 2.07 acres of peaceful countryside in Warren. This home blends the perfect mix of classic farmhouse character and modern convenience, offering a spacious layout designed for both comfort and functionality. Newer updates include New hot water heater, new Furnace and Heat pump, new roof 2022, new paint 2025, and new flooring upstairs 2023. Whether you're relaxing in the cozy living areas or enjoying the serene surroundings, this property offers an inviting place to call home. Step outside to discover the extensive outdoor amenities that set this property apart. A 30x36 concrete patio offers a fantastic space for outdoor entertaining, perfect for barbecues, family gatherings, or simply enjoying the wide-open skies. For those with pets, the covered concrete dog run is a thoughtful addition, offering a secure and comfortable area for your furry companions. Fully fenced yard. The expansive 44x60 shop with a 16-foot awning provides endless possibilities. Whether you're in need of additional storage, a place for projects, or room for your vehicles and equipment, this massive space has you covered. The shop is large enough to accommodate a variety of needs, and the awning adds extra covered space for outdoor tasks or protection from the elements. The property spans 2.07 acres, providing plenty of space for gardening, recreation, or simply enjoying the peace and quiet of rural living. With room to roam and a setting that offers both privacy and scenic views, this property is the ideal location for anyone looking to experience the charm of country life without sacrificing modern amenities. This farmhouse offers a rare opportunity to live in a beautiful, serene environment while having access to a large shop and plenty of outdoor space. Also located just a block away from the Warren school. Schedule a tour today to see how this unique property can meet your needs! Don’t forget to check out Allison’s Bridge!
Home Details
Home Type
- Single Family
Est. Annual Taxes
- $4,021
Year Built
- Built in 1925
Lot Details
- 2.07 Acre Lot
- Seasonal Waterfront
- Dog Run
- Gated Home
- Gentle Sloping Lot
- Private Yard
- Property is zoned rr-2
Home Design
- Farmhouse Style Home
- Slab Foundation
- Composition Roof
- Wood Siding
Interior Spaces
- 1,862 Sq Ft Home
- 2-Story Property
- Ceiling Fan
- Vinyl Clad Windows
- Family Room
- Living Room
- Dining Room
- First Floor Utility Room
- Exterior Basement Entry
- Security Gate
Kitchen
- Free-Standing Range
- Dishwasher
- Tile Countertops
- Disposal
Flooring
- Wood
- Vinyl
Bedrooms and Bathrooms
- 3 Bedrooms
- Hydromassage or Jetted Bathtub
Laundry
- Laundry Room
- Washer and Dryer
Parking
- Workshop in Garage
- Driveway
- RV Access or Parking
Outdoor Features
- Covered Deck
- Covered Patio or Porch
- Shed
- Outbuilding
Schools
- Petersen Elementary School
- Scappoose Middle School
- Scappoose High School
Utilities
- Central Air
- Heating System Uses Gas
- Heat Pump System
- Gas Water Heater
- Septic Tank
- High Speed Internet
Additional Features
- Accessibility Features
- ENERGY STAR Qualified Equipment for Heating
Community Details
- No Home Owners Association
Listing and Financial Details
- Assessor Parcel Number 8785
Map
Home Values in the Area
Average Home Value in this Area
Tax History
| Year | Tax Paid | Tax Assessment Tax Assessment Total Assessment is a certain percentage of the fair market value that is determined by local assessors to be the total taxable value of land and additions on the property. | Land | Improvement |
|---|---|---|---|---|
| 2024 | $3,911 | $303,740 | $165,280 | $138,460 |
| 2023 | $3,896 | $294,900 | $136,760 | $158,140 |
| 2022 | $3,480 | $267,960 | $132,590 | $135,370 |
| 2021 | $3,381 | $260,160 | $134,620 | $125,540 |
| 2020 | $3,284 | $252,590 | $125,670 | $126,920 |
| 2019 | $3,201 | $245,240 | $121,150 | $124,090 |
| 2018 | $3,114 | $238,100 | $130,870 | $107,230 |
| 2017 | $3,066 | $231,170 | $127,050 | $104,120 |
| 2016 | $3,105 | $224,440 | $123,340 | $101,100 |
| 2015 | $2,935 | $217,910 | $111,800 | $106,110 |
| 2014 | $2,864 | $211,570 | $112,360 | $99,210 |
Property History
| Date | Event | Price | List to Sale | Price per Sq Ft |
|---|---|---|---|---|
| 11/05/2025 11/05/25 | Price Changed | $749,997 | -1.2% | $403 / Sq Ft |
| 10/16/2025 10/16/25 | Price Changed | $759,000 | -0.4% | $408 / Sq Ft |
| 10/01/2025 10/01/25 | Price Changed | $762,000 | -0.7% | $409 / Sq Ft |
| 09/05/2025 09/05/25 | Price Changed | $767,000 | -1.4% | $412 / Sq Ft |
| 07/29/2025 07/29/25 | Price Changed | $777,777 | -1.3% | $418 / Sq Ft |
| 07/19/2025 07/19/25 | Price Changed | $787,777 | -0.8% | $423 / Sq Ft |
| 07/09/2025 07/09/25 | Price Changed | $793,777 | -0.5% | $426 / Sq Ft |
| 06/06/2025 06/06/25 | Price Changed | $797,777 | -0.3% | $428 / Sq Ft |
| 05/01/2025 05/01/25 | Price Changed | $799,777 | -1.0% | $430 / Sq Ft |
| 03/13/2025 03/13/25 | For Sale | $808,000 | -- | $434 / Sq Ft |
Purchase History
| Date | Type | Sale Price | Title Company |
|---|---|---|---|
| Interfamily Deed Transfer | -- | Ticor | |
| Warranty Deed | $146,000 | -- |
Mortgage History
| Date | Status | Loan Amount | Loan Type |
|---|---|---|---|
| Open | $416,000 | New Conventional |
Source: Regional Multiple Listing Service (RMLS)
MLS Number: 24492763
APN: 0110041190300090100
- 34492 Berg Rd Unit 11
- 34085 Berg Rd
- 56597 Cascade View Dr
- 34603 Church Rd
- 33812 Berg Rd
- 0 Bennett Rd
- 0 Wight Dr Unit Lot 3 675106164
- 54886 Fullerton Rd
- 32991 Rodney St
- 55051 Fullerton Rd
- 0 Peter St Unit 1S 480042051
- 0 Parcel 1 Peter St St Unit 174014860
- 0 Oester Rd
- 32650 Oester Rd
- 33336 Crown Point Dr
- 58348 Ross Rd
- 0 Millard Rd
- 0 Ross Rd
- 58678 Noble Rd
- 0 Viewcrest Dr Unit 24577481
- 34607 Rocky Ct
- 2600 Gable Rd
- 700 Matzen St
- 52588 NE Sawyer St
- 50350 Cowens Rd Unit Slip 26
- 4125 S Settler Dr
- 441 S 69th Place
- 1473 N Goerig St
- 1724 W 15th St
- 1920 NE 179th St
- 16501 NE 15th St
- 14505 NE 20th Ave
- 2406 NE 139th St
- 13414 NE 23rd Ave
- 10223 NE Notchlog Dr
- 13914 NE Salmon Creek Ave
- 10405 NE 9th Ave
- 9511 NE Hazel Dell Ave
- 10300 NE Stutz Rd
- 8500 NE Hazel Dell Ave

