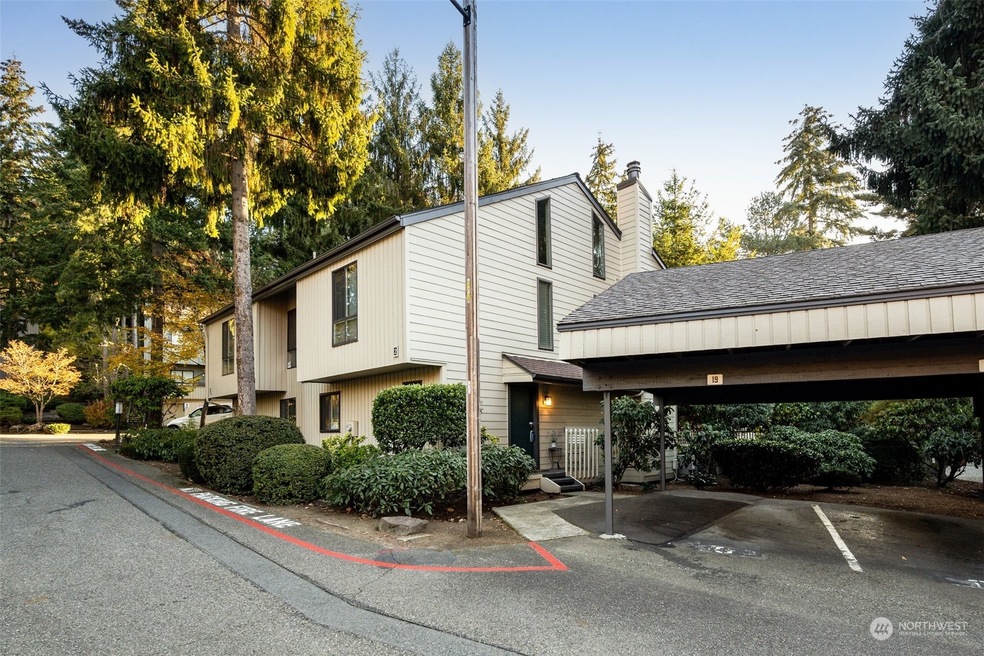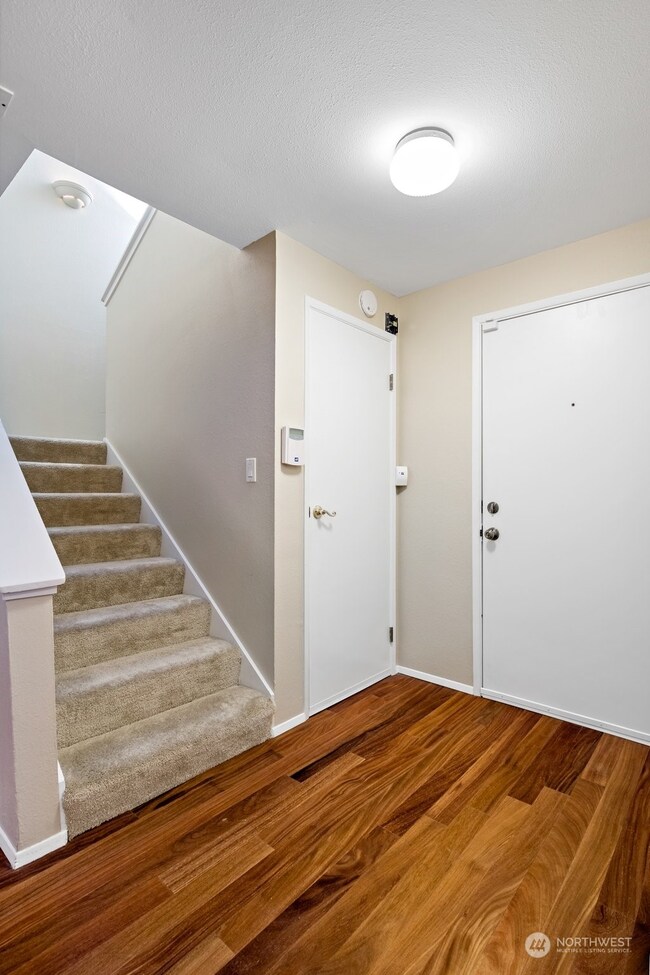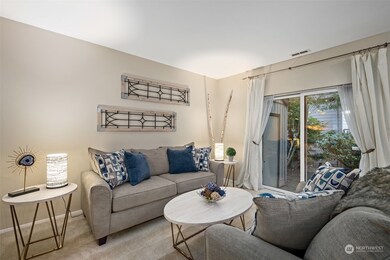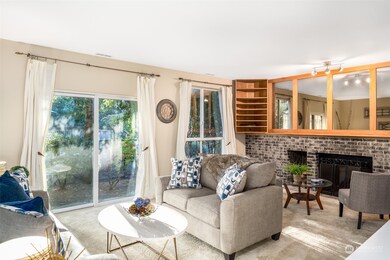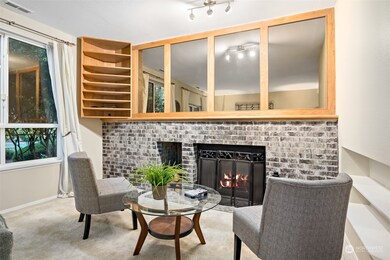
$859,000
- 3 Beds
- 2.5 Baths
- 1,493 Sq Ft
- 14313 SE 42nd Ln
- Unit 6
- Bellevue, WA
Motivated seller ! OVER 65K RENOVATED 3-bedroom, 2.5-bath, 2-story townhome in Somerset Creek community updates include new flooring, paint, bathrooms, and a modern kitchen with Quartz countertops, stainless steel appliances, a charming island, and a bright dining room. The open floor plan connects the living room to the formal dining area, with a versatile family room featuring a fireplace. The
Hao Sun John L. Scott, Inc.
