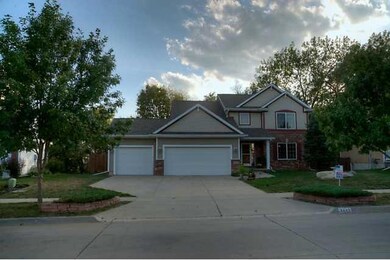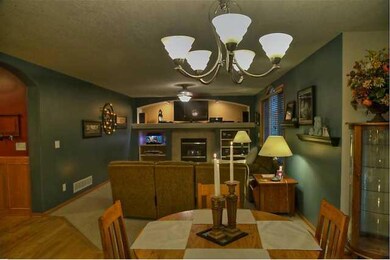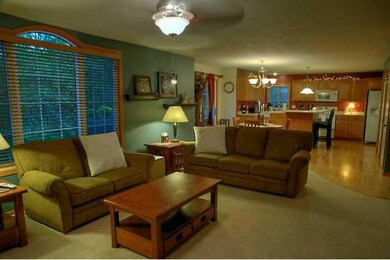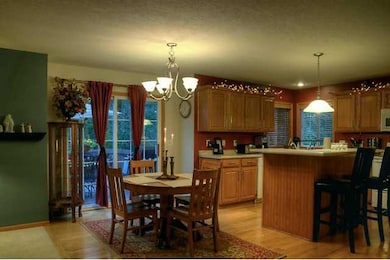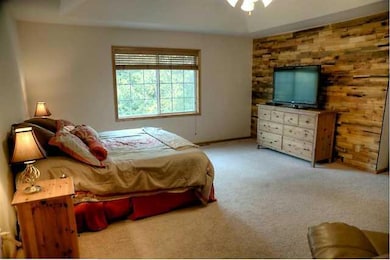
3442 Village Run Dr Des Moines, IA 50317
Capitol Heights NeighborhoodHighlights
- Wood Flooring
- Formal Dining Room
- Forced Air Heating and Cooling System
- 1 Fireplace
- Eat-In Kitchen
- Family Room
About This Home
As of July 2022Gorgeous 4 bedroom, 2 story home with over 2,300 SF! Lovely hardwood floors grace the main level. Entertain the coolest of friends in the spacious, eat in, chef's kitchen with island, pantry and breakfast bar. Sliders to large party deck and a fenced, park-like treed backyard. Walkout lower level with patio. The family room is the perfect place to relax with views of the back yard, fireplace and unique entertainment wall. This home is tastefully decorated and is in move in condition. The large master suite has his and her walk-in closets, shower, jetted tub and raised counter tops. Ready to finish LL with tons of storage space! Beautifully landscaped yard and a huge 3 car garage! Delaware Elementary & SE Polk schools.
Last Agent to Sell the Property
Juliana Kincheloe
Iowa Realty South Listed on: 09/04/2012

Home Details
Home Type
- Single Family
Est. Annual Taxes
- $5,741
Year Built
- Built in 2003
Lot Details
- 0.38 Acre Lot
Home Design
- Brick Exterior Construction
- Asphalt Shingled Roof
- Vinyl Siding
- Cement Board or Planked
Interior Spaces
- 2,334 Sq Ft Home
- 2-Story Property
- 1 Fireplace
- Drapes & Rods
- Family Room
- Formal Dining Room
- Unfinished Basement
- Walk-Out Basement
- Fire and Smoke Detector
Kitchen
- Eat-In Kitchen
- Stove
- Microwave
- Dishwasher
Flooring
- Wood
- Carpet
- Vinyl
Bedrooms and Bathrooms
- 4 Bedrooms
Laundry
- Laundry on main level
- Dryer
- Washer
Parking
- 3 Car Attached Garage
- Driveway
Utilities
- Forced Air Heating and Cooling System
- Cable TV Available
Community Details
- Built by Millard
Listing and Financial Details
- Assessor Parcel Number 06000713225003
Ownership History
Purchase Details
Home Financials for this Owner
Home Financials are based on the most recent Mortgage that was taken out on this home.Purchase Details
Home Financials for this Owner
Home Financials are based on the most recent Mortgage that was taken out on this home.Purchase Details
Home Financials for this Owner
Home Financials are based on the most recent Mortgage that was taken out on this home.Purchase Details
Similar Homes in Des Moines, IA
Home Values in the Area
Average Home Value in this Area
Purchase History
| Date | Type | Sale Price | Title Company |
|---|---|---|---|
| Warranty Deed | $389,000 | None Listed On Document | |
| Warranty Deed | $230,000 | None Available | |
| Warranty Deed | $228,500 | -- | |
| Warranty Deed | $31,500 | -- |
Mortgage History
| Date | Status | Loan Amount | Loan Type |
|---|---|---|---|
| Open | $349,000 | New Conventional | |
| Closed | $318,400 | Credit Line Revolving | |
| Previous Owner | $213,650 | New Conventional | |
| Previous Owner | $200,000 | Purchase Money Mortgage |
Property History
| Date | Event | Price | Change | Sq Ft Price |
|---|---|---|---|---|
| 07/12/2022 07/12/22 | Sold | $389,000 | 0.0% | $167 / Sq Ft |
| 05/23/2022 05/23/22 | Pending | -- | -- | -- |
| 05/19/2022 05/19/22 | For Sale | $389,000 | +69.2% | $167 / Sq Ft |
| 10/25/2012 10/25/12 | Sold | $229,900 | -2.2% | $99 / Sq Ft |
| 10/25/2012 10/25/12 | Pending | -- | -- | -- |
| 09/04/2012 09/04/12 | For Sale | $235,000 | -- | $101 / Sq Ft |
Tax History Compared to Growth
Tax History
| Year | Tax Paid | Tax Assessment Tax Assessment Total Assessment is a certain percentage of the fair market value that is determined by local assessors to be the total taxable value of land and additions on the property. | Land | Improvement |
|---|---|---|---|---|
| 2024 | $7,380 | $378,900 | $76,800 | $302,100 |
| 2023 | $6,674 | $378,900 | $76,800 | $302,100 |
| 2022 | $6,592 | $290,200 | $62,200 | $228,000 |
| 2021 | $6,464 | $290,200 | $62,200 | $228,000 |
| 2020 | $6,346 | $271,300 | $58,000 | $213,300 |
| 2019 | $6,248 | $271,300 | $58,000 | $213,300 |
| 2018 | $6,312 | $256,900 | $53,900 | $203,000 |
| 2017 | $6,184 | $256,900 | $53,900 | $203,000 |
| 2016 | $6,130 | $232,800 | $45,200 | $187,600 |
| 2015 | $6,130 | $232,800 | $45,200 | $187,600 |
| 2014 | $6,038 | $225,800 | $43,300 | $182,500 |
Agents Affiliated with this Home
-
Austin Sullivan

Seller's Agent in 2022
Austin Sullivan
RE/MAX
(515) 943-9797
4 in this area
191 Total Sales
-
Jim Kinley
J
Buyer's Agent in 2022
Jim Kinley
RE/MAX
1 in this area
20 Total Sales
-
J
Seller's Agent in 2012
Juliana Kincheloe
Iowa Realty South
-
Nicholas Scar

Buyer's Agent in 2012
Nicholas Scar
Iowa Realty Mills Crossing
(515) 229-2379
1 in this area
171 Total Sales
Map
Source: Des Moines Area Association of REALTORS®
MLS Number: 406379
APN: 060-00713225003
- 3400 Park Side Dr
- 3413 Brook Run Dr
- 3605 Village Run Dr
- 3799 Village Run Dr Unit 810
- 3799 Village Run Dr Unit 302
- 3799 Village Run Dr Unit 504
- 3799 Village Run Dr Unit 512
- 5639 Walnut Ridge Dr
- 5633 Walnut Ridge Dr
- 5627 Walnut Ridge Dr
- 5609 Walnut Ridge Dr
- 5615 Walnut Ridge Dr
- 5621 Walnut Ridge Dr
- 5645 Walnut Ridge Dr
- 5651 Walnut Ridge Dr
- 5655 Walnut Ridge Dr
- 5659 Walnut Ridge Dr
- 5663 Walnut Ridge Dr
- 5667 Walnut Ridge Dr
- 5675 Walnut Ridge Dr

