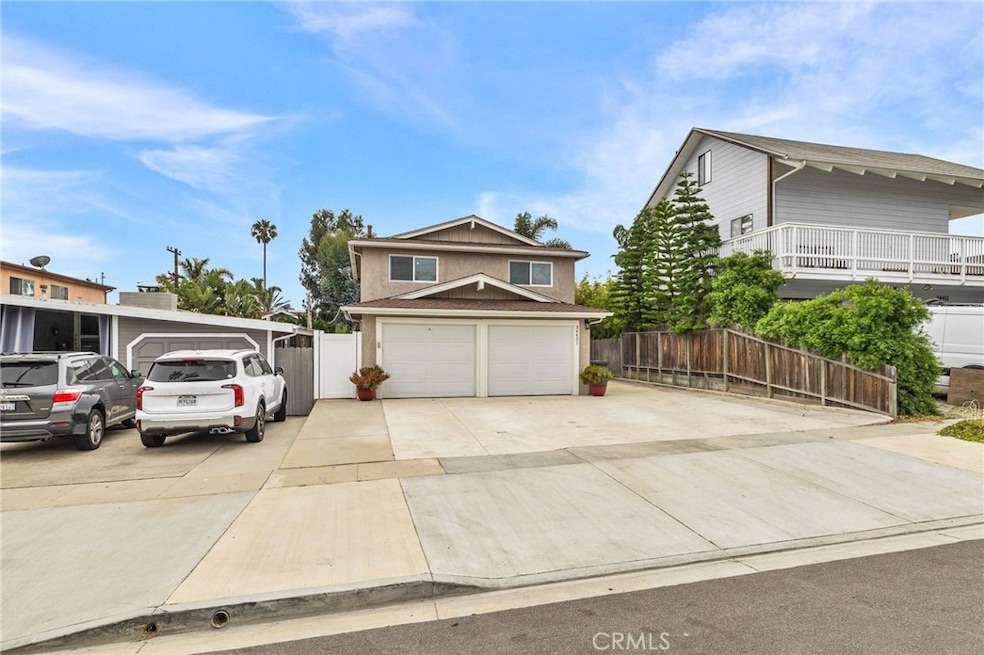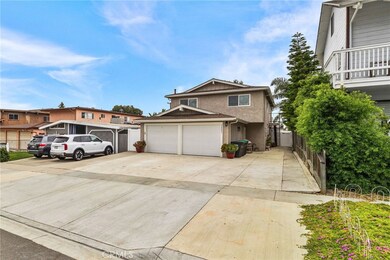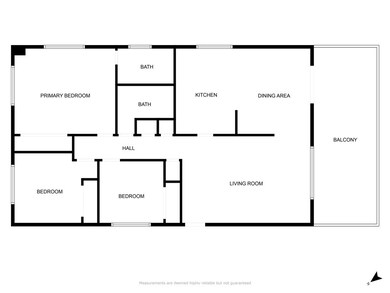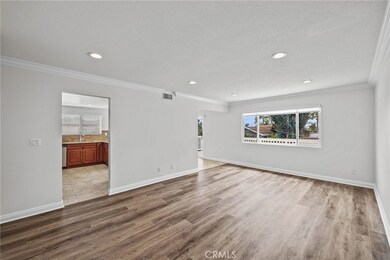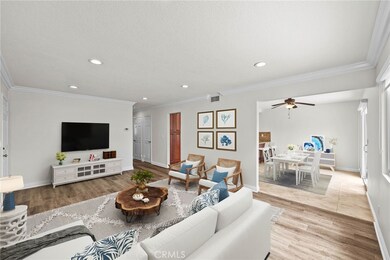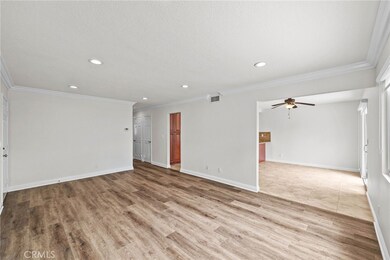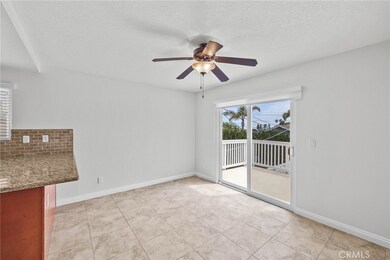34421 Via Espinoza Unit B Capistrano Beach, CA 92624
Highlights
- Ocean View
- Primary Bedroom Suite
- Living Room with Attached Deck
- Palisades Elementary School Rated A
- Updated Kitchen
- Granite Countertops
About This Home
Enjoy coastal living in this beautifully remodeled Capo Beach 2nd floor/single level unit in a clean duplex property. Offering three bedrooms, two bathrooms, spacious living room and remodeled kitchen open to dining area. There is a large deck off the living/dining areas that expands the living space to the beautiful outdoors....deck provides a perfectly relaxing place to enjoy the ocean breezes, view and beach life! This turnkey unit includes a totally remodeled kitchen (with newer cabinets, granite counters/tile back splash and stainless steel appliances). Both bathrooms have also been nicely remodeled/updated. The primary suite features a private bathroom with tiled shower. Gorgeous, fresh white paint and new vinyl plank flooring throughout the entire unit! Additional features that enhance this lovely unit are all new interior doors, recessed lighting, four new ceiling fans, new crown molding in the living room area, all new baseboards, upgraded dual pane vinyl windows, all new window blinds/shades, a brand new ductless built-in air conditioning unit in the living area and also a central forced air heating system. This unit also features a one car private garage with auto door opener and washer/dryer (gas) hookups in the garage. In addition to the garage there are two parking spaces in the driveway. This second floor unit is located in a desirable Capistrano Beach neighborhood close to the beach and Dana Point Harbor. Your life at the beach awaits you!
Listing Agent
RE/MAX MASTERS REALTY Brokerage Phone: 909-519-9500 License #01001163 Listed on: 11/17/2025

Property Details
Home Type
- Multi-Family
Year Built
- Built in 1974
Lot Details
- 5,593 Sq Ft Lot
- 1 Common Wall
- Density is up to 1 Unit/Acre
Parking
- 1 Car Garage
- 2 Open Parking Spaces
- Parking Available
- Front Facing Garage
- Single Garage Door
- Garage Door Opener
- Driveway
- Off-Street Parking
- Assigned Parking
Property Views
- Ocean
- Peek-A-Boo
- Neighborhood
Home Design
- Duplex
- Entry on the 2nd floor
- Turnkey
- Copper Plumbing
Interior Spaces
- 1,300 Sq Ft Home
- 1-Story Property
- Ceiling Fan
- Recessed Lighting
- Double Pane Windows
- Living Room with Attached Deck
- Vinyl Flooring
Kitchen
- Updated Kitchen
- Eat-In Kitchen
- Breakfast Bar
- Gas Oven
- Gas Range
- Microwave
- Water Line To Refrigerator
- Dishwasher
- Granite Countertops
- Disposal
Bedrooms and Bathrooms
- 3 Main Level Bedrooms
- Primary Bedroom Suite
- Remodeled Bathroom
- 2 Full Bathrooms
- Bathtub with Shower
- Walk-in Shower
Laundry
- Laundry Room
- Laundry in Garage
- Washer and Gas Dryer Hookup
Outdoor Features
- Balcony
- Patio
- Rain Gutters
Schools
- Palisades Elementary School
Utilities
- Ductless Heating Or Cooling System
- Central Heating
- Water Heater
Listing and Financial Details
- Security Deposit $4,000
- Rent includes sewer, water
- 12-Month Minimum Lease Term
- Available 1/1/26
- Legal Lot and Block 8 / 12
- Tax Tract Number 735
- Assessor Parcel Number 69139251
Community Details
Overview
- No Home Owners Association
- 2 Units
- Capistrano Heights Subdivision
Pet Policy
- Call for details about the types of pets allowed
- Pet Deposit $500
Map
Source: California Regional Multiple Listing Service (CRMLS)
MLS Number: CV25261888
- 34621 Via Catalina
- 34456 Via Gomez
- 34586 Camino Capistrano Unit A
- 0 Via Canon Unit SR24226749
- 26141 Via California
- 34532 Camino Capistrano
- 26056 Vista Dr E Unit 64
- 34264 Camino Capistrano Unit 205
- 34801 Camino Capistrano
- 26591 Via California
- 34052 Doheny Park Rd Unit 75
- 34052 Doheny Park Rd Unit 133
- 34052 Doheny Park Rd Unit 97
- 34882 Doheny Place
- 34834 Pacific Coast Hwy
- 25836 Dana Bluff W Unit 32
- 34240 Camino el Molino
- 26290 Paseo Sillin
- 35002 Camino Capistrano
- 35295 Camino Capistrano
- 26435 Via Sacramento
- 34602 Camino Capistrano Unit B
- 3319 Doheny Place
- 26391 Via Sacramento
- 34405 Via San Juan Unit B
- 26509 Via Sacramento
- 34585 Camino Capistrano
- 26139 Victoria Unit 1
- 26135 Victoria Blvd Unit A
- 34283 Via Lopez
- 34264 Camino Capistrano Unit 102
- 34264 Camino Capistrano Unit 205
- 25872 Vista Dr W
- 26451 Camino de Vista
- 34602 Calle Rosita Unit A
- 34456 Calle Portola
- 26378 Paseo Lluvia
- 26951 Avenida Las Palmas
- 4001 Calle Abril
- 26891 Vista Del Mar Unit A
