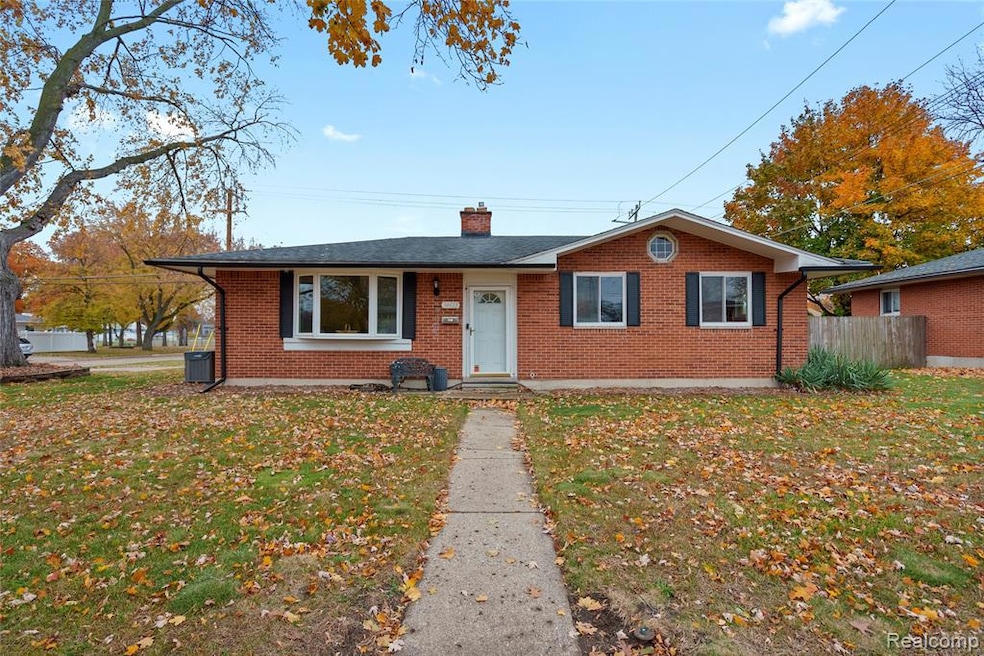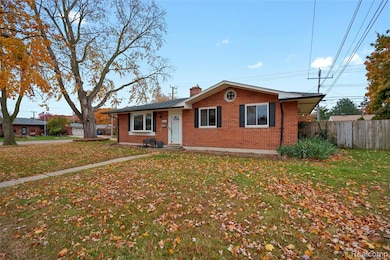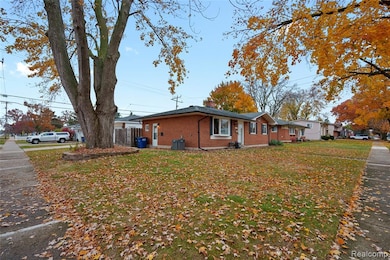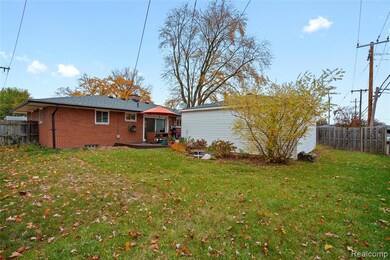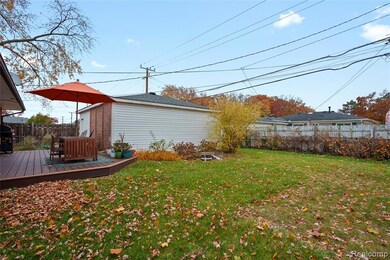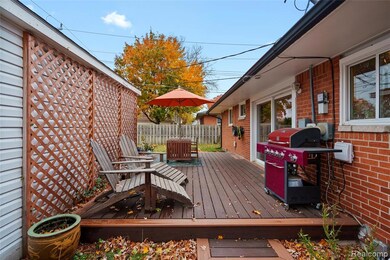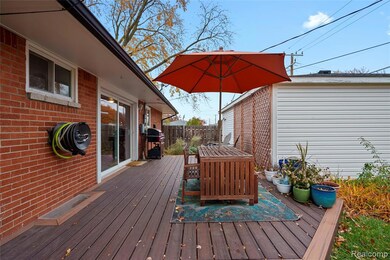34423 Tonquish Trail Westland, MI 48185
Estimated payment $1,617/month
Highlights
- Deck
- Ground Level Unit
- 2 Car Detached Garage
- Ranch Style House
- No HOA
- Porch
About This Home
Charming Westland Ranch with Finished Basement & Spacious Yard!
Welcome to 34423 Tonquish Trail — a beautifully maintained 3-bedroom, 1.5-bath ranch offering the perfect blend of comfort, space, and style. Step inside to find bright, airy rooms filled with natural light and gleaming wood floors throughout most of the main level.
The inviting living area flows into a well-designed kitchen and dining space, creating a warm and open feel ideal for everyday living or entertaining. All three bedrooms are nicely sized with plenty of closet space and neutral tones.
Downstairs, enjoy a finished basement that adds valuable extra living space — perfect for a family room, home office, or gym. Step outside to a large deck overlooking the spacious backyard, ideal for summer gatherings, gardening, or simply relaxing outdoors.
Located in a quiet neighborhood close to parks, schools, shopping, and expressways, this home combines convenience with charm.
Move-in ready - and - the Sellers have already completed the Certificate of Occupancy! — don’t miss your chance to make this Westland gem your new home!
Listing Agent
Anthony Djon Luxury Real Estate License #6501364941 Listed on: 11/17/2025

Home Details
Home Type
- Single Family
Est. Annual Taxes
Year Built
- Built in 1959
Lot Details
- 7,841 Sq Ft Lot
- Lot Dimensions are 80x99
Parking
- 2 Car Detached Garage
Home Design
- 1,088 Sq Ft Home
- Ranch Style House
- Brick Exterior Construction
- Poured Concrete
Bedrooms and Bathrooms
- 3 Bedrooms
Outdoor Features
- Deck
- Exterior Lighting
- Porch
Location
- Ground Level Unit
Utilities
- Forced Air Heating and Cooling System
- Heating System Uses Natural Gas
- Natural Gas Water Heater
- Sewer in Street
Additional Features
- Finished Basement
Listing and Financial Details
- Assessor Parcel Number 56033130011000
Community Details
Overview
- No Home Owners Association
- Tonquish Mustang Sub Subdivision
Amenities
- Laundry Facilities
Map
Home Values in the Area
Average Home Value in this Area
Tax History
| Year | Tax Paid | Tax Assessment Tax Assessment Total Assessment is a certain percentage of the fair market value that is determined by local assessors to be the total taxable value of land and additions on the property. | Land | Improvement |
|---|---|---|---|---|
| 2025 | $2,991 | $117,300 | $0 | $0 |
| 2024 | $2,991 | $105,700 | $0 | $0 |
| 2023 | $2,856 | $93,400 | $0 | $0 |
| 2022 | $3,329 | $86,400 | $0 | $0 |
| 2021 | $3,245 | $82,600 | $0 | $0 |
| 2020 | $3,210 | $73,600 | $0 | $0 |
| 2019 | $3,093 | $69,000 | $0 | $0 |
| 2018 | $2,350 | $60,100 | $0 | $0 |
| 2017 | $1,035 | $55,300 | $0 | $0 |
| 2016 | $2,749 | $54,400 | $0 | $0 |
| 2015 | $3,961 | $47,670 | $0 | $0 |
| 2013 | $3,837 | $39,160 | $0 | $0 |
| 2012 | $1,958 | $40,420 | $0 | $0 |
Property History
| Date | Event | Price | List to Sale | Price per Sq Ft | Prior Sale |
|---|---|---|---|---|---|
| 11/17/2025 11/17/25 | For Sale | $250,000 | +76.7% | $230 / Sq Ft | |
| 02/10/2017 02/10/17 | Sold | $141,500 | -3.7% | $130 / Sq Ft | View Prior Sale |
| 01/10/2017 01/10/17 | Pending | -- | -- | -- | |
| 01/01/2017 01/01/17 | For Sale | $146,900 | +13.0% | $135 / Sq Ft | |
| 09/25/2015 09/25/15 | Sold | $130,000 | -3.6% | $119 / Sq Ft | View Prior Sale |
| 08/30/2015 08/30/15 | Pending | -- | -- | -- | |
| 08/04/2015 08/04/15 | For Sale | $134,900 | +68.6% | $124 / Sq Ft | |
| 01/16/2015 01/16/15 | Sold | $80,000 | -8.0% | $74 / Sq Ft | View Prior Sale |
| 11/18/2014 11/18/14 | Pending | -- | -- | -- | |
| 10/01/2014 10/01/14 | For Sale | $87,000 | -- | $80 / Sq Ft |
Purchase History
| Date | Type | Sale Price | Title Company |
|---|---|---|---|
| Warranty Deed | $141,500 | None Available | |
| Warranty Deed | $130,000 | Attorney | |
| Deed | $80,000 | Capital Title Ins Agency | |
| Quit Claim Deed | -- | None Available | |
| Warranty Deed | -- | None Available | |
| Sheriffs Deed | $112,065 | None Available |
Source: Realcomp
MLS Number: 20251053100
APN: 56-033-13-0011-000
- 34217 Aztec Dr
- 33145 Shawnee St
- 33945 Sequoia St
- 6815 Apache Trail
- 33915 Sequoia St
- 0 N Wayne Rd
- 7051 Wayne Rd
- 6927 Apache Trail
- 6838 Moccasin St
- 34153 Warren Rd
- 6963 Bison St
- 32238 Meridian Dr
- 35457 Pheasant Ln
- 33540 Birchlawn
- 35737 Hunter Ave
- 6113 N Parent St
- 35754 Castlewood Ct
- 35863 Hunter Ave Unit 34
- 7436 Cochise St
- 6262 E Morgan Cir
- 34567 Elmwood St
- 34601 Elmwood St
- 5925-5995 N Wildwood St
- 7051 N Wayne Rd
- 6843 N Wayne Rd
- 6737 N Wayne Rd
- 5800 N Christine
- 33715 Birchlawn
- 6501 Yale St
- 35411 Hickory Green Ct
- 8731 Quincy Dr
- 5865 N Parent St
- 7127 Bonnie Dr
- 32751 Marco Ave
- 5868 N Linville St
- 32750 Maplewood St
- 7000 Lakeview Blvd
- 1824 N Crown St Unit 1824
- 7344 Drew Cir
- 7538 Manor Cir Unit 102
