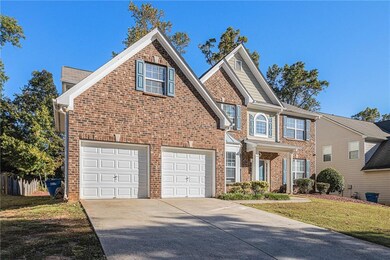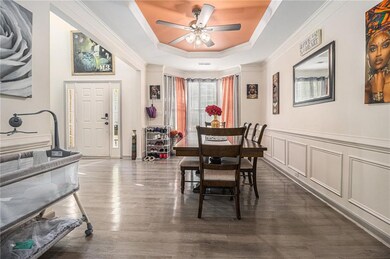3443 Coval Cir Atlanta, GA 30349
Estimated payment $2,144/month
Highlights
- Hot Property
- View of Trees or Woods
- Clubhouse
- Sitting Area In Primary Bedroom
- Dining Room Seats More Than Twelve
- Wood Burning Stove
About This Home
Welcome to this well-maintained 4BR/2.5BA home in a quiet, established neighborhood near sought-after Westlake High School. This spacious floor plan offers a separate formal dining room, formal living room, and a tall-ceiling family room perfect for entertaining. The main level includes a versatile bonus room with windows that can serve as an office, playroom, or guest space.
Recent upgrades include sleek gray laminate flooring, plush sandy beach carpet upstairs, and fresh interior paint just 2 years ago. Enjoy peace of mind with regularly serviced HVAC systems, all-new stainless steel appliances with a gas stove, a water softening filtration system, and new double-pane windows. Modern ceiling fans and updated hardware add a stylish touch throughout.
The lawn is well-kept, offering great curb appeal in a quiet, established community. Conveniently located near schools, shopping, dining, and major highways.
Home Details
Home Type
- Single Family
Est. Annual Taxes
- $3,244
Year Built
- Built in 2004
Lot Details
- 0.28 Acre Lot
- Lot Dimensions are 83x163x33x162
- Level Lot
- Back and Front Yard
HOA Fees
- $42 Monthly HOA Fees
Parking
- 2 Car Attached Garage
- Front Facing Garage
- Driveway
Property Views
- Woods
- Neighborhood
Home Design
- Traditional Architecture
- Slab Foundation
- Shingle Roof
- Wood Siding
- Brick Front
- HardiePlank Type
Interior Spaces
- 2,714 Sq Ft Home
- 2-Story Property
- Crown Molding
- Tray Ceiling
- Ceiling height of 10 feet on the main level
- Ceiling Fan
- Recessed Lighting
- Wood Burning Stove
- Fireplace With Gas Starter
- Double Pane Windows
- Two Story Entrance Foyer
- Family Room with Fireplace
- Dining Room Seats More Than Twelve
- Formal Dining Room
- Pull Down Stairs to Attic
- Fire and Smoke Detector
Kitchen
- Open to Family Room
- Eat-In Kitchen
- Electric Oven
- Dishwasher
- Disposal
Flooring
- Carpet
- Laminate
Bedrooms and Bathrooms
- 4 Bedrooms
- Sitting Area In Primary Bedroom
- Oversized primary bedroom
- Walk-In Closet
- Dual Vanity Sinks in Primary Bathroom
- Separate Shower in Primary Bathroom
- Soaking Tub
Laundry
- Laundry Room
- Laundry on main level
Outdoor Features
- Patio
- Rain Gutters
Location
- Property is near schools
Schools
- Stonewall Tell Elementary School
- Sandtown Middle School
- Westlake High School
Utilities
- Central Heating and Cooling System
- Underground Utilities
- High-Efficiency Water Heater
- Cable TV Available
Listing and Financial Details
- Tax Lot 126
- Assessor Parcel Number 14F0098 LL0520
Community Details
Overview
- $500 Initiation Fee
- Community Mgmt Associates Association, Phone Number (800) 522-6314
- Wellesley Subdivision
Amenities
- Clubhouse
Recreation
- Tennis Courts
- Community Playground
- Community Pool
Map
Home Values in the Area
Average Home Value in this Area
Tax History
| Year | Tax Paid | Tax Assessment Tax Assessment Total Assessment is a certain percentage of the fair market value that is determined by local assessors to be the total taxable value of land and additions on the property. | Land | Improvement |
|---|---|---|---|---|
| 2025 | $3,244 | $144,600 | $31,520 | $113,080 |
| 2023 | $3,244 | $141,000 | $27,080 | $113,920 |
| 2022 | $3,065 | $99,760 | $13,720 | $86,040 |
| 2021 | $1,926 | $95,680 | $13,320 | $82,360 |
| 2020 | $1,936 | $94,560 | $13,160 | $81,400 |
| 2019 | $2,008 | $78,720 | $9,960 | $68,760 |
| 2018 | $2,370 | $76,840 | $9,720 | $67,120 |
| 2017 | $1,456 | $52,800 | $11,040 | $41,760 |
| 2016 | $1,454 | $52,800 | $11,040 | $41,760 |
| 2015 | $1,459 | $52,800 | $11,040 | $41,760 |
| 2014 | $1,512 | $52,800 | $11,040 | $41,760 |
Property History
| Date | Event | Price | List to Sale | Price per Sq Ft |
|---|---|---|---|---|
| 10/31/2025 10/31/25 | Price Changed | $350,000 | -6.7% | $129 / Sq Ft |
| 10/25/2025 10/25/25 | For Sale | $375,000 | 0.0% | $138 / Sq Ft |
| 11/20/2019 11/20/19 | Rented | $1,800 | 0.0% | -- |
| 11/01/2019 11/01/19 | For Rent | $1,800 | 0.0% | -- |
| 09/14/2018 09/14/18 | Rented | $1,800 | 0.0% | -- |
| 08/12/2018 08/12/18 | For Rent | $1,800 | -- | -- |
Purchase History
| Date | Type | Sale Price | Title Company |
|---|---|---|---|
| Warranty Deed | $320,000 | -- | |
| Quit Claim Deed | -- | -- | |
| Deed | $222,700 | -- |
Mortgage History
| Date | Status | Loan Amount | Loan Type |
|---|---|---|---|
| Open | $314,204 | FHA | |
| Closed | $11,200 | New Conventional | |
| Previous Owner | $178,084 | New Conventional | |
| Previous Owner | $44,521 | New Conventional |
Source: First Multiple Listing Service (FMLS)
MLS Number: 7666869
APN: 14F-0098-LL-052-0
- 5296 Lexmark Cir SW
- 3541 Hamlin Square SW
- 315 Alamosa Path SW
- 315 Alamosa Path SW
- 3643 Uppark Dr
- 105 Redsage Ridge
- 5432 the Vyne Ave
- 255 Ismal Dr SW
- 4894 Wewatta St SW
- 5928 Wolf Creek Dr
- 3468 Jasmine Way SW
- 4118 Bigsage Dr
- 320 Melissa Way
- 4407 Minkslide Dr SW Unit 65
- 4392 Sublime Trail
- 5853 Harrier Ln
- 6192 Stonelake Dr SW
- 3280 Stonewall Tell Rd
- 4350 Pompey Dr SW
- 4030 Stonewall Tell Rd







