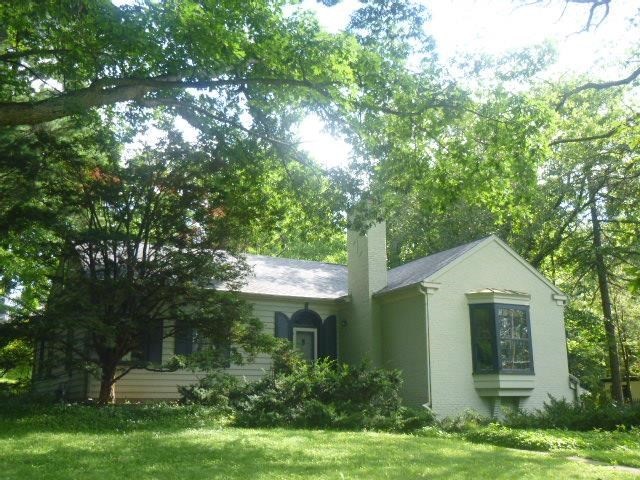
3443 Edgehill Pkwy Madison, WI 53705
Shorewood Hill NeighborhoodHighlights
- Cape Cod Architecture
- Forced Air Cooling System
- 2-minute walk to John C McKenna Park and Shorewood Hills Boathouse
- Shorewood Hills Elementary School Rated A
- Wood Siding
About This Home
As of May 2021This home is located at 3443 Edgehill Pkwy, Madison, WI 53705 and is currently priced at $725,000, approximately $281 per square foot. This property was built in 1939. 3443 Edgehill Pkwy is a home located in Dane County with nearby schools including Shorewood Hills Elementary School, Hamilton Middle School, and West High School.
Last Agent to Sell the Property
Sprinkman Real Estate License #57744-90 Listed on: 12/29/2017
Home Details
Home Type
- Single Family
Est. Annual Taxes
- $13,563
Year Built
- Built in 1939
Parking
- Paved Parking
Home Design
- Cape Cod Architecture
- Wood Siding
Interior Spaces
- 2,574 Sq Ft Home
- 1.5-Story Property
- Basement Fills Entire Space Under The House
Bedrooms and Bathrooms
- 4 Bedrooms
- 2 Full Bathrooms
Schools
- Shorewood Elementary School
- Hamilton Middle School
- West High School
Additional Features
- 0.51 Acre Lot
- Forced Air Cooling System
Community Details
- Shorewood Hills Subdivision
Ownership History
Purchase Details
Home Financials for this Owner
Home Financials are based on the most recent Mortgage that was taken out on this home.Purchase Details
Home Financials for this Owner
Home Financials are based on the most recent Mortgage that was taken out on this home.Purchase Details
Similar Homes in the area
Home Values in the Area
Average Home Value in this Area
Purchase History
| Date | Type | Sale Price | Title Company |
|---|---|---|---|
| Warranty Deed | $1,825,000 | First American Title | |
| Deed | $725,000 | First American Title | |
| Trustee Deed | -- | None Available |
Mortgage History
| Date | Status | Loan Amount | Loan Type |
|---|---|---|---|
| Open | $1,186,250 | New Conventional | |
| Previous Owner | $171,000 | New Conventional | |
| Previous Owner | $997,500 | Adjustable Rate Mortgage/ARM | |
| Previous Owner | $1,000,000 | New Conventional |
Property History
| Date | Event | Price | Change | Sq Ft Price |
|---|---|---|---|---|
| 05/18/2021 05/18/21 | Sold | $1,825,000 | -1.4% | $437 / Sq Ft |
| 03/31/2021 03/31/21 | Pending | -- | -- | -- |
| 11/02/2020 11/02/20 | For Sale | $1,850,000 | +155.2% | $443 / Sq Ft |
| 03/20/2018 03/20/18 | Sold | $725,000 | 0.0% | $282 / Sq Ft |
| 12/29/2017 12/29/17 | Pending | -- | -- | -- |
| 12/29/2017 12/29/17 | For Sale | $725,000 | -- | $282 / Sq Ft |
Tax History Compared to Growth
Tax History
| Year | Tax Paid | Tax Assessment Tax Assessment Total Assessment is a certain percentage of the fair market value that is determined by local assessors to be the total taxable value of land and additions on the property. | Land | Improvement |
|---|---|---|---|---|
| 2024 | $32,571 | $1,702,500 | $569,500 | $1,133,000 |
| 2023 | $31,547 | $1,702,500 | $569,500 | $1,133,000 |
| 2021 | $27,390 | $1,284,000 | $452,500 | $831,500 |
| 2020 | $26,515 | $1,284,000 | $452,500 | $831,500 |
| 2019 | $26,142 | $1,284,000 | $452,500 | $831,500 |
| 2018 | $12,690 | $653,500 | $452,500 | $201,000 |
| 2017 | $13,563 | $676,000 | $452,500 | $223,500 |
| 2016 | $12,385 | $563,221 | $322,573 | $240,648 |
| 2015 | $12,229 | $563,221 | $322,573 | $240,648 |
| 2014 | -- | $563,221 | $322,573 | $240,648 |
| 2013 | $11,608 | $563,221 | $322,573 | $240,648 |
Agents Affiliated with this Home
-
Chas Martin

Seller's Agent in 2021
Chas Martin
Sprinkman Real Estate
(608) 334-9042
74 in this area
358 Total Sales
Map
Source: South Central Wisconsin Multiple Listing Service
MLS Number: 1825718
APN: 0709-171-4406-4
- 1206 Sweetbriar Rd
- 3526 Lucia Crest
- 2809 Columbia Rd
- 612 N Midvale Blvd
- 923 Swarthmore Ct
- 688 N Midvale Blvd Unit 201
- 625 N Segoe Rd Unit 1107
- 625 N Segoe Rd Unit 603
- 625 N Segoe Rd Unit 404
- 590 N Midvale Blvd
- 1102 Merrill Springs Rd
- 3553 Heather Crest
- 2818 Marshall Ct
- 321 Palomino Ln Unit 1S
- 2833 Barlow St
- 5230 Harbor Ct
- 214 N Meadow Ln
- 201 N Owen Dr
- 29 S Midvale Blvd
- 36 Craig Ave
