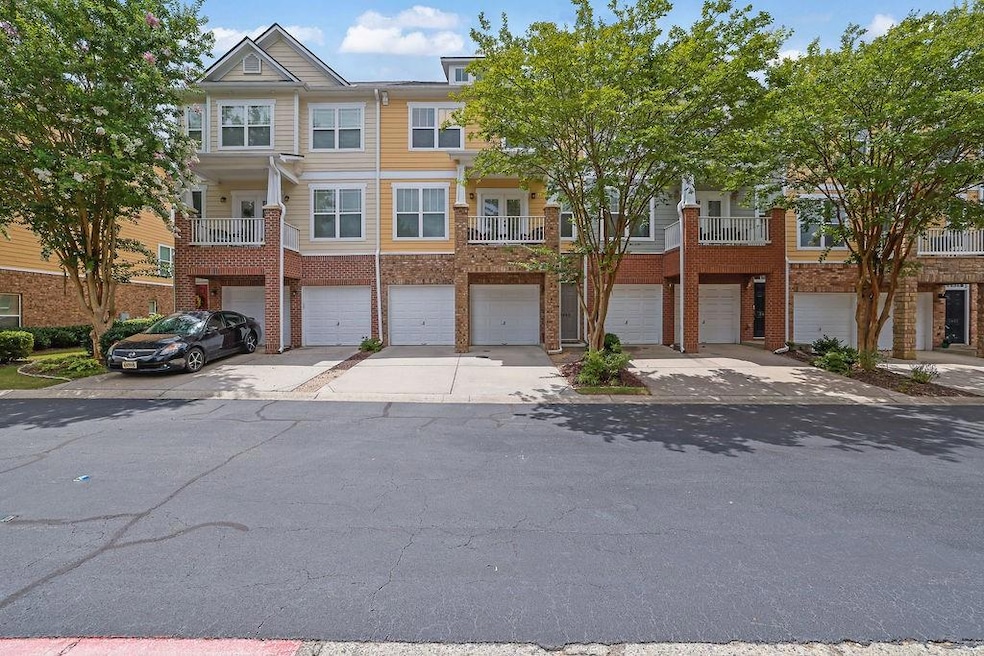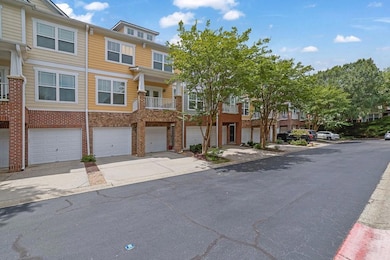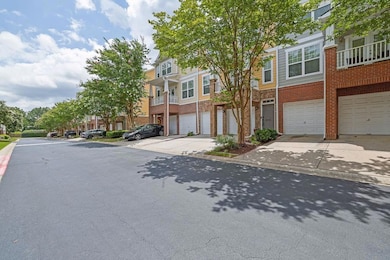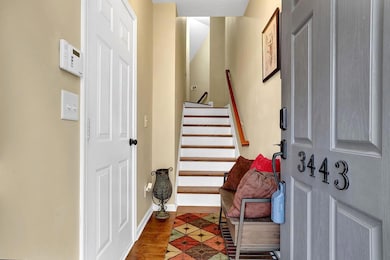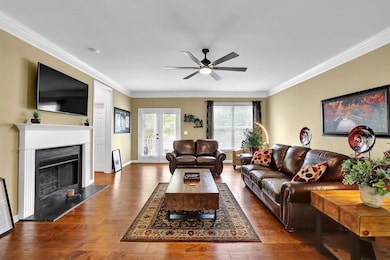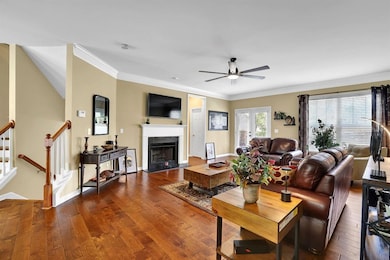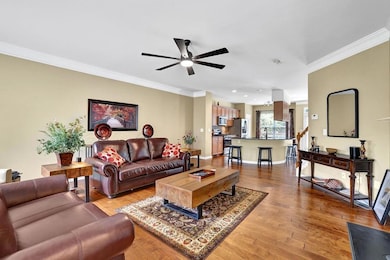3443 Latitude Cove Alpharetta, GA 30004
Estimated payment $3,021/month
Highlights
- Open-Concept Dining Room
- In Ground Pool
- Deck
- Cogburn Woods Elementary School Rated A
- City View
- Wood Flooring
About This Home
Welcome to this beautifully maintained and spacious 3-level townhome featuring 3 bedrooms, 3.5 bathrooms, a two-car garage, and multiple outdoor living spaces!
Enjoy a large open floor plan with new hardwood floors and stairs throughout, a cozy fireplace in the main living area, and abundant natural light that creates an inviting atmosphere throughout the home.
The modern kitchen boasts granite countertops, including an oversized extended island, stainless steel appliances, and plenty of storage — perfect for everyday living and entertaining. The open layout flows seamlessly into the dining and living spaces.
Step outside to enjoy three well-maintained decks:
A private lower-level deck with enclosed backyard access
A charming front deck above the main entryway
A newly extended rear deck on the main level — ideal for relaxing or entertaining
All bedrooms are spacious, and the primary suite includes an upgraded custom closet system. With three full bathrooms and a convenient half bath, there’s room for everyone.
The home also features a two-car garage and is situated in a well-kept community with easy access to nearby amenities.
Don’t miss this opportunity to own a stylish, move-in-ready home with space, upgrades, and versatile outdoor living!
Townhouse Details
Home Type
- Townhome
Est. Annual Taxes
- $2,426
Year Built
- Built in 2005
Lot Details
- 976 Sq Ft Lot
- Lot Dimensions are 20x35x20x35
- No Common Walls
- Back Yard Fenced and Front Yard
HOA Fees
- $210 Monthly HOA Fees
Parking
- 2 Car Garage
- Front Facing Garage
- Garage Door Opener
- Driveway
Home Design
- Brick Foundation
- Shingle Roof
- Aluminum Siding
Interior Spaces
- 3-Story Property
- Central Vacuum
- Tray Ceiling
- Ceiling height of 10 feet on the lower level
- Ceiling Fan
- Fireplace With Gas Starter
- Double Pane Windows
- Two Story Entrance Foyer
- Family Room with Fireplace
- Living Room
- Open-Concept Dining Room
- Home Gym
- City Views
Kitchen
- Eat-In Kitchen
- Gas Oven
- Self-Cleaning Oven
- Gas Range
- Range Hood
- Microwave
- Dishwasher
- Kitchen Island
- Wood Stained Kitchen Cabinets
- Disposal
Flooring
- Wood
- Carpet
- Ceramic Tile
Bedrooms and Bathrooms
- 3 Bedrooms
- Walk-In Closet
- Dual Vanity Sinks in Primary Bathroom
- Separate Shower in Primary Bathroom
Laundry
- Laundry Room
- Laundry on upper level
- Dryer
- Washer
Finished Basement
- Basement Fills Entire Space Under The House
- Finished Basement Bathroom
- Natural lighting in basement
Home Security
Accessible Home Design
- Accessible Full Bathroom
- Accessible Kitchen
- Kitchen Appliances
- Accessible Washer and Dryer
Outdoor Features
- In Ground Pool
- Balcony
- Deck
- Covered Patio or Porch
Schools
- Cogburn Woods Elementary School
- Hopewell Middle School
- Cambridge High School
Utilities
- Central Heating and Cooling System
- Hot Water Heating System
- Heating System Uses Natural Gas
- 220 Volts in Garage
- 110 Volts
- Gas Water Heater
- High Speed Internet
- Phone Available
- Cable TV Available
Listing and Financial Details
- Assessor Parcel Number 22 540008281908
Community Details
Overview
- Heritage Property Mgmt. Association, Phone Number (770) 451-8171
- FHA/VA Approved Complex
- Rental Restrictions
Recreation
- Tennis Courts
- Community Pool
Security
- Carbon Monoxide Detectors
- Fire and Smoke Detector
Map
Home Values in the Area
Average Home Value in this Area
Tax History
| Year | Tax Paid | Tax Assessment Tax Assessment Total Assessment is a certain percentage of the fair market value that is determined by local assessors to be the total taxable value of land and additions on the property. | Land | Improvement |
|---|---|---|---|---|
| 2025 | $478 | $191,760 | $26,200 | $165,560 |
| 2023 | $478 | $171,480 | $28,640 | $142,840 |
| 2022 | $2,288 | $156,480 | $26,680 | $129,800 |
| 2021 | $2,272 | $142,840 | $16,400 | $126,440 |
| 2020 | $2,286 | $134,640 | $16,280 | $118,360 |
| 2019 | $460 | $121,600 | $40,880 | $80,720 |
| 2018 | $2,389 | $105,600 | $26,800 | $78,800 |
| 2017 | $2,226 | $93,160 | $9,000 | $84,160 |
| 2016 | $2,214 | $93,160 | $9,000 | $84,160 |
| 2015 | $2,172 | $78,360 | $7,600 | $70,760 |
| 2014 | $1,802 | $71,520 | $9,520 | $62,000 |
Property History
| Date | Event | Price | List to Sale | Price per Sq Ft | Prior Sale |
|---|---|---|---|---|---|
| 07/21/2025 07/21/25 | For Sale | $495,000 | +112.5% | $207 / Sq Ft | |
| 03/27/2015 03/27/15 | Sold | $232,900 | 0.0% | $97 / Sq Ft | View Prior Sale |
| 02/13/2015 02/13/15 | Pending | -- | -- | -- | |
| 02/04/2015 02/04/15 | For Sale | $232,900 | +4.9% | $97 / Sq Ft | |
| 06/24/2014 06/24/14 | Sold | $222,000 | -1.3% | $93 / Sq Ft | View Prior Sale |
| 05/28/2014 05/28/14 | Pending | -- | -- | -- | |
| 05/22/2014 05/22/14 | For Sale | $225,000 | -- | $94 / Sq Ft |
Purchase History
| Date | Type | Sale Price | Title Company |
|---|---|---|---|
| Warranty Deed | $232,900 | -- | |
| Warranty Deed | $222,000 | -- |
Mortgage History
| Date | Status | Loan Amount | Loan Type |
|---|---|---|---|
| Open | $237,907 | VA | |
| Previous Owner | $164,625 | New Conventional |
Source: First Multiple Listing Service (FMLS)
MLS Number: 7616931
APN: 22-5400-0828-190-8
- 3584 Archgate Ct
- 13974 Sunfish Bend Unit 4103
- 3332 Seaward View
- 3309 Regatta Grove
- 3307 Regatta Grove
- 3299 Regatta Grove
- 14183 Yacht Terrace Unit 107
- 3245 Highway 9 N
- 13960 Highway 9 N
- 3309 Bethany Bend
- 1095 S Bethany Creek Dr
- 1060 Hargrove Point Way
- 1130 Pennington View Ln
- 925 Hargrove Point Way
- 3243 Chipping Wood Ct
- 2838 Bethany Bend
- 120 Quarrington Ct
- 860 Hargrove Point Way
- 3587 Archgate Ct
- 3567 Archgate Ct
- 2290 Grand Jct
- 910 Deerfield Crossing Dr
- 13357 Aventide Ln
- 820 Camelon Ct
- 13352 Harpley Ct
- 13447 Aventide Ln Unit 3
- 1010 Meliora Rd
- 3842 Avensong Village Cir
- 1620 Grand Jct
- 393 Grayson Way
- 3471 Avensong Village Cir
- 720 Avening Ct
- 1369 Thornborough Dr
- 1044 Annazanes Ct
- 13201 Deerfield Pkwy
- 1026 Annazanes Ct
- 13310 Marrywood Dr
- 3622 Avensong Village Cir
