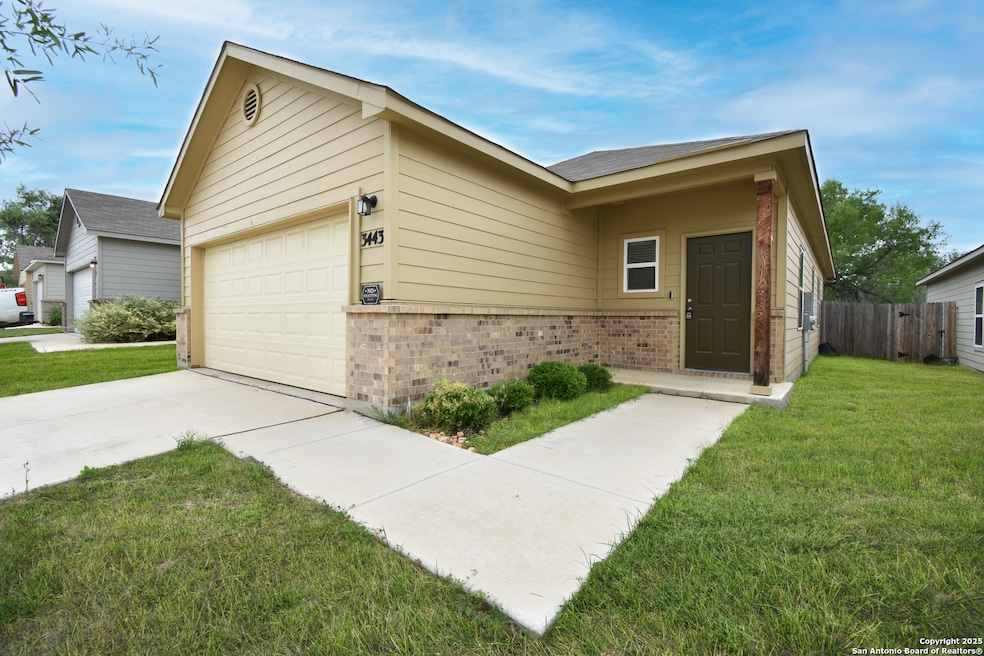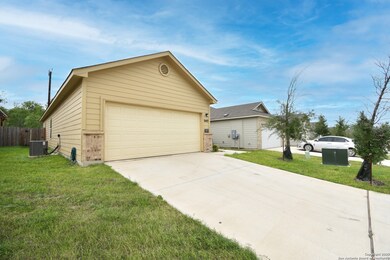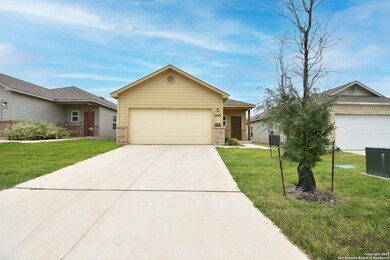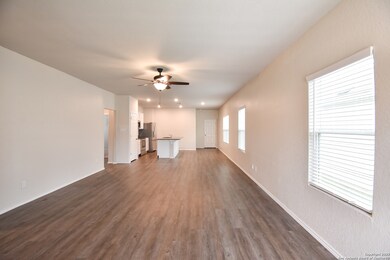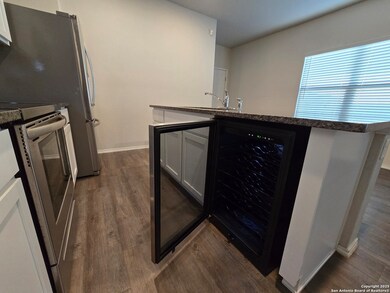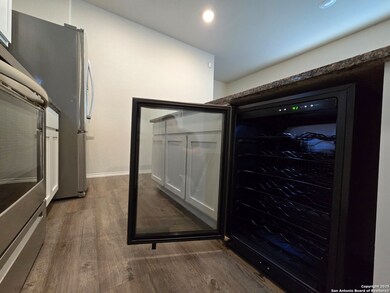3443 Redbud Grove San Antonio, TX 78264
Highland Oaks NeighborhoodHighlights
- Custom Closet System
- Central Heating and Cooling System
- 1-Story Property
- Laundry Room
- Carpet
About This Home
Now Offering: 1st Month Free with 13-Month Lease 3443 Redbud Grove blends charm and modern comfort in a quiet South San Antonio neighborhood. This well-kept 3-bed, 2-bath home features an open floor plan, spacious living area, and a fully equipped kitchen with generous counters, pantry, and a wine fridge. Washer, dryer, fridge, microwave, and stove are all included. Enjoy a private primary suite, two-car garage, and monthly yard care by David's Lawn Services. Pet friendly (limit two; breed restrictions apply). Zoned to Southside ISD and close to schools, parks, and shopping. Tenant covers utilities. No smoking. Security deposit due at approval. Minimum lease term: 12 months. First month free with a 13-month lease. Schedule a showing or apply today.
Last Listed By
Santa Perez
eXp Realty Listed on: 06/06/2025
Home Details
Home Type
- Single Family
Est. Annual Taxes
- $2,731
Year Built
- Built in 2022
Lot Details
- 4,792 Sq Ft Lot
Parking
- 2 Car Garage
Interior Spaces
- 1,354 Sq Ft Home
- 1-Story Property
- Window Treatments
- Permanent Attic Stairs
- Fire and Smoke Detector
Kitchen
- Self-Cleaning Oven
- Stove
- Cooktop
- Microwave
- Ice Maker
- Disposal
Flooring
- Carpet
- Vinyl
Bedrooms and Bathrooms
- 3 Bedrooms
- Custom Closet System
- 2 Full Bathrooms
Laundry
- Laundry Room
- Laundry on main level
- Dryer
- Washer
Schools
- Freedom Elementary School
- Julmatthey Middle School
- Southside High School
Utilities
- Central Heating and Cooling System
- Electric Water Heater
- Sewer Holding Tank
- Phone Available
- Cable TV Available
Community Details
- Built by Rausch Coleman
Listing and Financial Details
- Rent includes ydmnt
- Assessor Parcel Number 041671120440
Map
Source: San Antonio Board of REALTORS®
MLS Number: 1873295
APN: 04167-112-0440
- 3411 Mccrae Crossing
- 3412 Mccrae Crossing
- 3605 Mccrae Crossing
- 3449 Mccrae Crossing
- 3523 Mccrea Crossing
- 3461 Mccrae Crossing
- 20724 Olive Grove
- 20720 Olive Grove
- 20716 Olive Grove
- 3711 Prairie Pond
- 3727 Prairie Pond
- 20975 Campbellton Rd
- 20319 Red Coral
- 20430 Onyx Ring
- 20450 Onyx Ring
- 20454 Onyx Ring
- 20321 Onyx Ring
- 2846 Carnelian Trail
- 2842 Carnelian Trail
- 2834 Carnelian Trail
