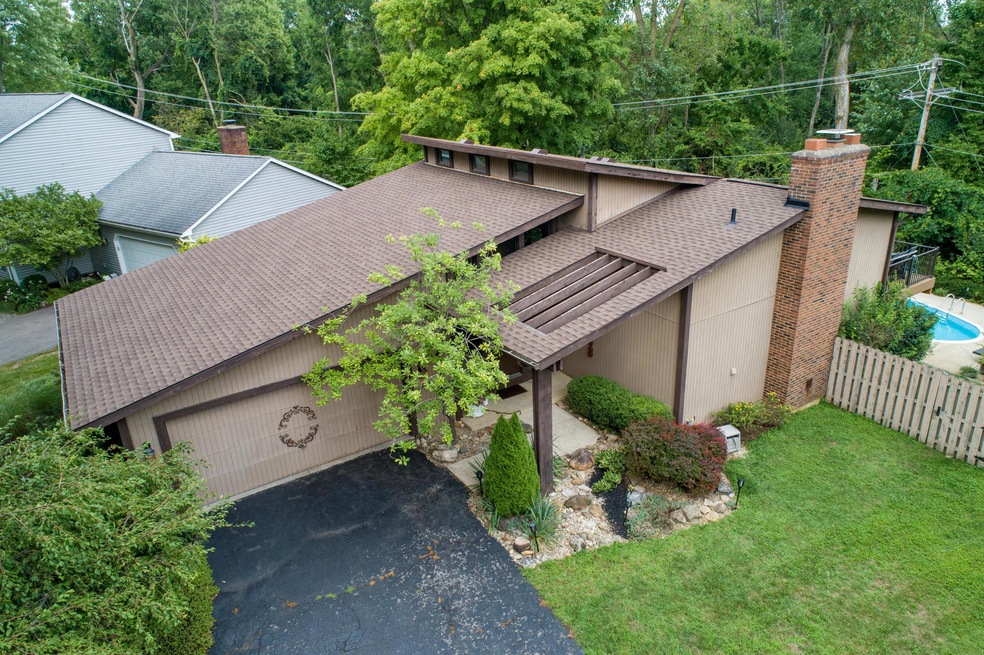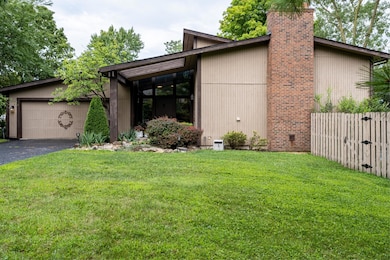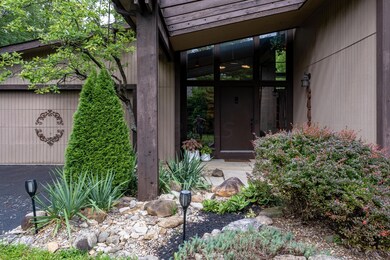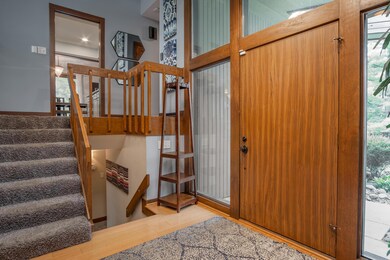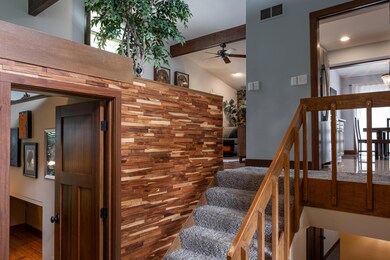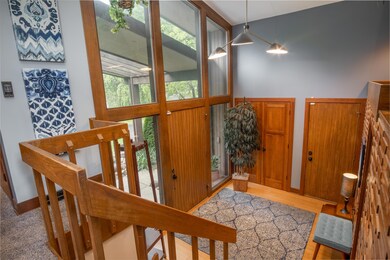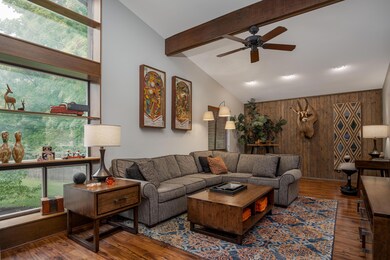
3443 Rochfort Bridge Dr Columbus, OH 43221
Highpoint-Glen NeighborhoodHighlights
- In Ground Pool
- Deck
- Fenced Yard
- Hilliard Tharp Sixth Grade Elementary School Rated A-
- Wooded Lot
- 2 Car Attached Garage
About This Home
As of September 2021$100K+ IN UPDATES! Style, architecture, entertainment, seclusion...this West Coast inspired California Contemporary has it all! Custom built for the inaugural 1974 Parade of Homes, this unique floorplan features an upper level living space, a hide-away den off the entryway, and 3 spacious bedrooms on the lower level. Updated kitchen features granite countertops, premium stainless appliances, and tile floors. Multiple living areas on the upper level feature vaulted ceilings, exposed beams, wood floors, and stunning views of the preserve! Walk out onto the brand new composite deck that overlooks your very own oasis! Lower level boasts an in-ground pool and patio. Nestled on a tree-lined street with a babbling brook! One of THE ABSOLUTE BEST locations in Columbus! CHECK PICS FOR UPDATE SHEET.
Last Agent to Sell the Property
Benjamin Calhoon
Berkshire Hathaway HS Calhoon Listed on: 08/19/2021
Last Buyer's Agent
Alexander Buchner
Real Brokerage Technologies
Home Details
Home Type
- Single Family
Est. Annual Taxes
- $5,947
Year Built
- Built in 1974
Lot Details
- 0.34 Acre Lot
- Fenced Yard
- Fenced
- Wooded Lot
Parking
- 2 Car Attached Garage
- Side or Rear Entrance to Parking
- On-Street Parking
Home Design
- Split Level Home
- Quad-Level Property
- Brick Exterior Construction
- Block Foundation
- Wood Siding
Interior Spaces
- 2,154 Sq Ft Home
- Wood Burning Fireplace
- Insulated Windows
- Family Room
- Basement
- Recreation or Family Area in Basement
Kitchen
- Electric Range
- Microwave
- Dishwasher
Flooring
- Carpet
- Ceramic Tile
Bedrooms and Bathrooms
- 3 Bedrooms
- 2.5 Bathrooms
Laundry
- Laundry on lower level
- Electric Dryer Hookup
Outdoor Features
- In Ground Pool
- Deck
- Patio
Utilities
- Forced Air Heating and Cooling System
- Heat Pump System
- Electric Water Heater
Community Details
- Property is near a ravine
Listing and Financial Details
- Assessor Parcel Number 560-164486
Ownership History
Purchase Details
Home Financials for this Owner
Home Financials are based on the most recent Mortgage that was taken out on this home.Purchase Details
Home Financials for this Owner
Home Financials are based on the most recent Mortgage that was taken out on this home.Purchase Details
Home Financials for this Owner
Home Financials are based on the most recent Mortgage that was taken out on this home.Purchase Details
Purchase Details
Purchase Details
Similar Homes in the area
Home Values in the Area
Average Home Value in this Area
Purchase History
| Date | Type | Sale Price | Title Company |
|---|---|---|---|
| Warranty Deed | $440,000 | Northwest Select Ttl Agcy Ll | |
| Warranty Deed | $305,900 | Sojourners Title Agency | |
| Survivorship Deed | $246,500 | Attorney | |
| Deed | $124,000 | -- | |
| Deed | -- | -- | |
| Deed | $98,600 | -- |
Mortgage History
| Date | Status | Loan Amount | Loan Type |
|---|---|---|---|
| Open | $345,600 | New Conventional | |
| Previous Owner | $284,750 | New Conventional | |
| Previous Owner | $296,723 | Stand Alone First | |
| Previous Owner | $234,175 | New Conventional | |
| Previous Owner | $148,800 | Credit Line Revolving | |
| Previous Owner | $100,000 | Credit Line Revolving |
Property History
| Date | Event | Price | Change | Sq Ft Price |
|---|---|---|---|---|
| 03/31/2025 03/31/25 | Off Market | $440,000 | -- | -- |
| 03/27/2025 03/27/25 | Off Market | $440,000 | -- | -- |
| 03/27/2025 03/27/25 | Off Market | $305,900 | -- | -- |
| 09/29/2021 09/29/21 | Sold | $440,000 | +4.8% | $204 / Sq Ft |
| 08/19/2021 08/19/21 | For Sale | $420,000 | +37.3% | $195 / Sq Ft |
| 09/12/2017 09/12/17 | Sold | $305,900 | +3.7% | $142 / Sq Ft |
| 08/13/2017 08/13/17 | Pending | -- | -- | -- |
| 07/14/2017 07/14/17 | For Sale | $294,900 | +19.6% | $137 / Sq Ft |
| 09/10/2015 09/10/15 | Sold | $246,500 | -1.4% | $114 / Sq Ft |
| 08/11/2015 08/11/15 | Pending | -- | -- | -- |
| 07/31/2015 07/31/15 | For Sale | $249,900 | -- | $116 / Sq Ft |
Tax History Compared to Growth
Tax History
| Year | Tax Paid | Tax Assessment Tax Assessment Total Assessment is a certain percentage of the fair market value that is determined by local assessors to be the total taxable value of land and additions on the property. | Land | Improvement |
|---|---|---|---|---|
| 2024 | $6,527 | $115,570 | $38,500 | $77,070 |
| 2023 | $5,655 | $115,570 | $38,500 | $77,070 |
| 2022 | $5,969 | $97,690 | $16,420 | $81,270 |
| 2021 | $6,092 | $97,690 | $16,420 | $81,270 |
| 2020 | $5,947 | $97,690 | $16,420 | $81,270 |
| 2019 | $5,617 | $78,790 | $13,130 | $65,660 |
| 2018 | $5,134 | $78,790 | $13,130 | $65,660 |
| 2017 | $5,220 | $78,790 | $13,130 | $65,660 |
| 2016 | $4,848 | $63,250 | $17,430 | $45,820 |
| 2015 | $4,673 | $63,250 | $17,430 | $45,820 |
| 2014 | $4,682 | $63,250 | $17,430 | $45,820 |
| 2013 | $1,987 | $63,245 | $17,430 | $45,815 |
Agents Affiliated with this Home
-
B
Seller's Agent in 2021
Benjamin Calhoon
Berkshire Hathaway HS Calhoon
-
A
Buyer's Agent in 2021
Alexander Buchner
Real Brokerage Technologies
-
K
Seller's Agent in 2017
Kacey Wright
Key Realty
-

Buyer's Agent in 2017
Shaun Simpson
Real of Ohio
(614) 312-1417
76 Total Sales
-
T
Seller's Agent in 2015
Thomas Goetz
Coldwell Banker Realty
-
J
Buyer's Agent in 2015
Jennifer Brabb-Uhlhorn
E-Merge
Map
Source: Columbus and Central Ohio Regional MLS
MLS Number: 221031789
APN: 560-164486
- 3475 Rochfort Bridge Dr
- 3217 Glenellen Ct
- 3456 Merrydawn Dr
- 3523 Watergrass Hill Dr
- 3421 Noreen Dr
- 3414 Noreen Dr
- 3552 Smiley Rd
- 3705 Hilliard Station Rd Unit 3705
- 3259 Smiley Rd
- 3379 Fishinger Mill Dr
- 3722 Rochfort Bridge Dr
- 3398 Fishinger Mill Dr
- 3278 Brookview Way Unit 4
- 3700 Ravens Glen Dr
- 3388 Smileys
- 3450 Fishinger Mill Dr
- 3254 Brookview Way Unit 15
- 3409 Eastwoodlands Trail Unit 3409
- 3535 Polley Rd
- 3797 Mill Stream Dr Unit 17
