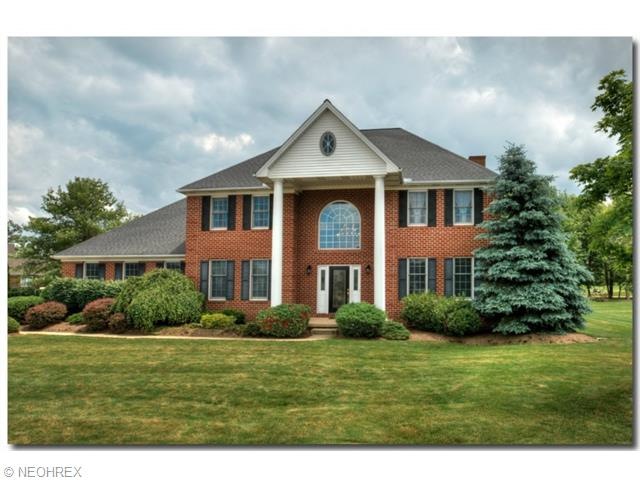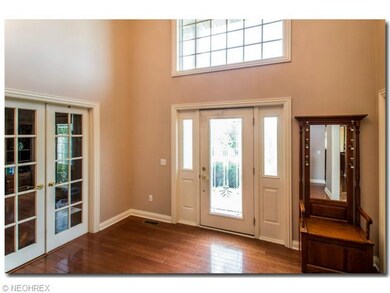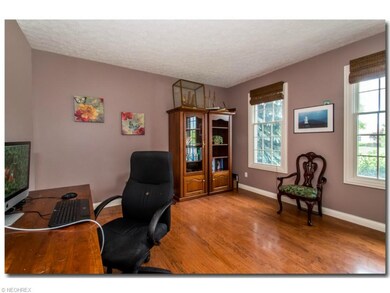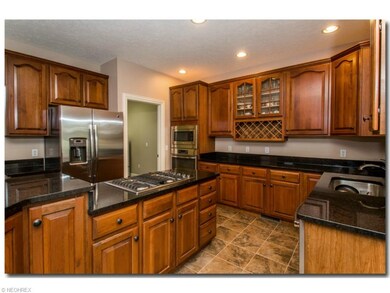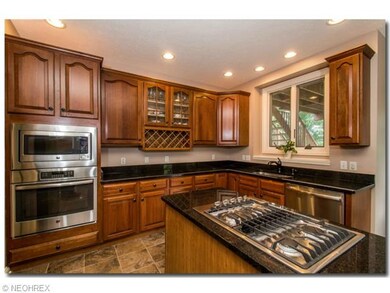
Estimated Value: $692,339 - $780,000
Highlights
- On Golf Course
- Spa
- Deck
- Avon East Elementary School Rated A-
- Colonial Architecture
- 1 Fireplace
About This Home
As of August 2015Stunning Georgian Colonial located in Red Tail. This home is ideal for your growing family...with over 3,100 sq ft of living area, a full
brick front elevation, three car side entry garage, and a large home site with view of Red Tail’s 13th hole! The chef in your family will
love the custom kitchen with wall oven, gas cook top with down draft, granite counter tops, and cabinets galore! The kitchen is open to
the Family Room – which makes it ideal for large family gatherings. The second floor features a large master suite w/whirlpool tub,
his/hers vanities & TWO walk in closets! Bedrooms 2 & 3 share a jack n jill bath, and bedroom 4 is a suite with it’s own private bath.
Kids old & young alike will love the finished basement. Recent updates including paint, granite, appliances, and hardwood…all of the
projects have been done! Living in Red Tail provides virtually unlimited opportunities for golf and family activities. We have multiple
events every month, couples golf & dinner events, junior golf, swimming, tennis, and more!
Last Agent to Sell the Property
Howard Hanna License #2001023377 Listed on: 02/27/2015

Home Details
Home Type
- Single Family
Est. Annual Taxes
- $8,809
Year Built
- Built in 1999
Lot Details
- 0.42 Acre Lot
- Lot Dimensions are 96x175
- On Golf Course
HOA Fees
- $33 Monthly HOA Fees
Home Design
- Colonial Architecture
- Brick Exterior Construction
- Asphalt Roof
- Vinyl Construction Material
Interior Spaces
- 4,004 Sq Ft Home
- 2-Story Property
- 1 Fireplace
- Golf Course Views
Kitchen
- Built-In Oven
- Cooktop
- Microwave
- Dishwasher
- Disposal
Bedrooms and Bathrooms
- 4 Bedrooms
Finished Basement
- Basement Fills Entire Space Under The House
- Sump Pump
Home Security
- Carbon Monoxide Detectors
- Fire and Smoke Detector
Parking
- 3 Car Attached Garage
- Garage Door Opener
Outdoor Features
- Spa
- Deck
Utilities
- Forced Air Heating and Cooling System
- Heating System Uses Gas
Listing and Financial Details
- Assessor Parcel Number 04-00-024-116-028
Community Details
Overview
- Red Tail Community
Amenities
- Common Area
Recreation
- Golf Course Community
- Tennis Courts
- Community Pool
Ownership History
Purchase Details
Home Financials for this Owner
Home Financials are based on the most recent Mortgage that was taken out on this home.Purchase Details
Home Financials for this Owner
Home Financials are based on the most recent Mortgage that was taken out on this home.Purchase Details
Home Financials for this Owner
Home Financials are based on the most recent Mortgage that was taken out on this home.Purchase Details
Similar Homes in Avon, OH
Home Values in the Area
Average Home Value in this Area
Purchase History
| Date | Buyer | Sale Price | Title Company |
|---|---|---|---|
| Anderson Susan E Keating | $376,500 | None Available | |
| Harrington Patrick J | -- | Transcontinental Title Co | |
| Harrington Patrick J | $440,000 | Lorain County Title Co Inc | |
| Terry Bennett Builders & Remodelers Inc | $81,000 | Lorain County Title Co Inc |
Mortgage History
| Date | Status | Borrower | Loan Amount |
|---|---|---|---|
| Open | Anderson Susan E Keating | $157,000 | |
| Closed | Anderson Susan E | $70,000 | |
| Open | Anderson Susan E Keating | $301,200 | |
| Previous Owner | Harrington Patrick J | $144,357 | |
| Previous Owner | Harrington Patrick J | $267,000 | |
| Previous Owner | Harrington Patrick J | $50,000 | |
| Previous Owner | Harrington Patrick J | $376,694 | |
| Previous Owner | Harrington Patrick J | $20,000 | |
| Previous Owner | Harrington Patrick J | $377,000 | |
| Previous Owner | Brown Cynthia | $360,000 | |
| Previous Owner | Harrington Patrick J | $30,000 | |
| Previous Owner | Harrington Patrick J | $352,000 |
Property History
| Date | Event | Price | Change | Sq Ft Price |
|---|---|---|---|---|
| 08/27/2015 08/27/15 | Sold | $376,500 | -11.4% | $94 / Sq Ft |
| 06/11/2015 06/11/15 | Pending | -- | -- | -- |
| 02/27/2015 02/27/15 | For Sale | $425,000 | -- | $106 / Sq Ft |
Tax History Compared to Growth
Tax History
| Year | Tax Paid | Tax Assessment Tax Assessment Total Assessment is a certain percentage of the fair market value that is determined by local assessors to be the total taxable value of land and additions on the property. | Land | Improvement |
|---|---|---|---|---|
| 2024 | $11,730 | $238,613 | $41,580 | $197,033 |
| 2023 | $8,361 | $151,151 | $37,968 | $113,183 |
| 2022 | $8,283 | $151,151 | $37,968 | $113,183 |
| 2021 | $8,300 | $151,151 | $37,968 | $113,183 |
| 2020 | $7,826 | $133,760 | $33,600 | $100,160 |
| 2019 | $7,666 | $133,760 | $33,600 | $100,160 |
| 2018 | $7,875 | $133,760 | $33,600 | $100,160 |
| 2017 | $8,647 | $151,710 | $33,610 | $118,100 |
| 2016 | $8,748 | $151,710 | $33,610 | $118,100 |
| 2015 | $8,835 | $151,710 | $33,610 | $118,100 |
| 2014 | $8,761 | $151,710 | $33,610 | $118,100 |
| 2013 | $8,809 | $151,710 | $33,610 | $118,100 |
Agents Affiliated with this Home
-
Daniel Malloy

Seller's Agent in 2015
Daniel Malloy
Howard Hanna
(440) 308-2468
49 in this area
134 Total Sales
-
Anne Marie Peacock

Buyer's Agent in 2015
Anne Marie Peacock
RE/MAX Crossroads
(440) 537-2663
55 Total Sales
Map
Source: MLS Now
MLS Number: 3687231
APN: 04-00-024-116-028
- 4454 Silver Oak Dr
- 33518 Silver Oak Dr
- 33810 Crown Colony Dr
- 33793 Crown Colony Dr
- 4310 Royal st George Dr
- 4278 Fall Lake Dr
- 4601 Saint Joseph Way
- 4264 Saint Francis Ct
- 33601 Saint Francis Dr
- 35191 Schoolhouse Ln
- 33505 Lyons Gate Run
- 33520 Samuel James Ln
- 33497 Lyons Gate Run
- 35217 Nikki Ave
- 5315 Jaycox Rd
- 5327 Jaycox Rd
- 32879 Heartwood Ave
- 5500 Cornell Ave
- 33423 Augusta Way
- 32981 Mills Rd Unit G5
- 34435 Laurel Way
- 34425 Saint Maron Blvd
- 34441 Laurel Way
- 34423 Saint Maron Blvd
- 34442 Laurel Way
- 34435 Saint Maron Blvd
- 34449 Laurel Way
- 34421 Saint Maron Blvd
- S/L 227 Saint Maron Blvd
- 34439 Saint Maron Blvd
- 34422 Saint Maron Blvd
- 34453 Laurel Way
- 34420 Saint Maron Blvd
- 34454 Laurel Way
- 34419 Saint Maron Blvd
- 34434 Saint Maron Blvd
- 34445 St Maron
- 34445 Saint Maron Blvd
- 34418 Saint Maron Blvd
- 34461 Laurel Way
