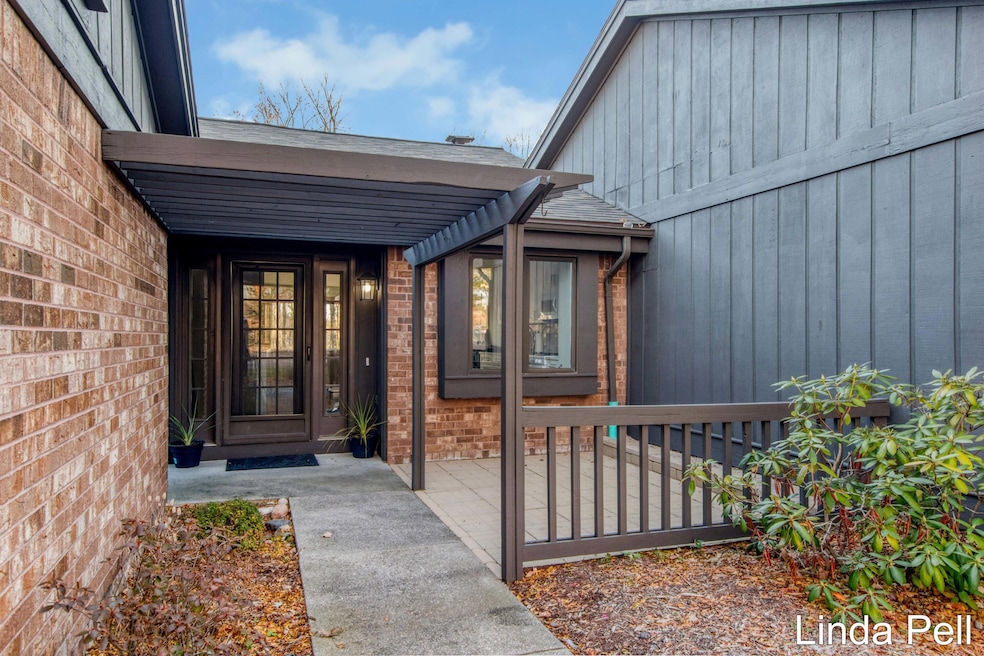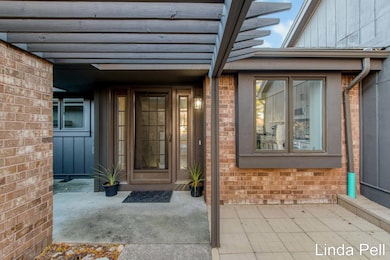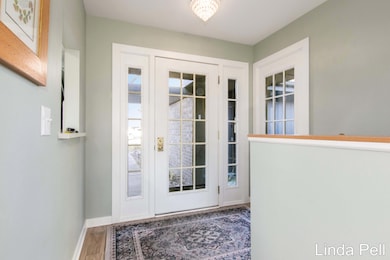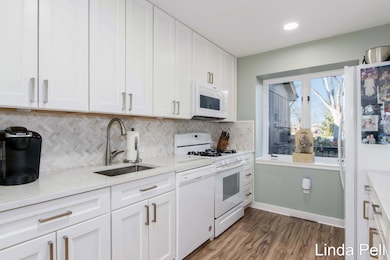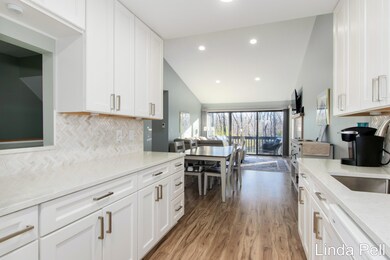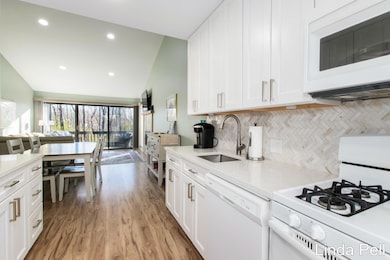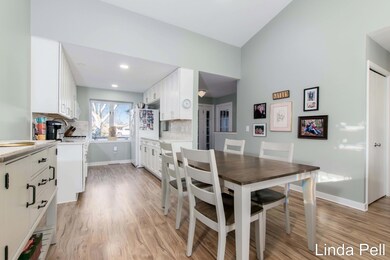3444 Eagle Ridge Ct NE Unit 6 Grand Rapids, MI 49525
Estimated payment $2,465/month
Highlights
- Very Popular Property
- Hilly Lot
- Engineered Wood Flooring
- Deck
- Vaulted Ceiling
- Mud Room
About This Home
Pristine ranch-style condominium located in the Forest Hills Northern School District with convenient access to the East Beltline corridor. Originally built in the 1980s, this unit has been updated with modern finishes throughout. The home features a private entrance, courtyard, and a privacy deck.
The kitchen offers white cabinetry, ample natural light, generous counter space, and a full appliance package. The great room includes a cathedral ceiling, electric log fireplace, and access to a large deck.
The main level provides two bedrooms and a remodeled full bath. The walkout lower level includes a spacious rec/game room, oversized sliding door to the patio, a guest bedroom, and a full bath with well-maintained vintage ceramic tile. Additional features include plentiful storage and a deep one-stall garage. Possession to buyer January 15, 2026
Listing Agent
Berkshire Hathaway HomeServices Michigan Real Estate (Cascade) License #6502412857 Listed on: 11/18/2025

Property Details
Home Type
- Condominium
Est. Annual Taxes
- $3,852
Year Built
- Built in 1984
Lot Details
- Property fronts a private road
- Private Entrance
- Shrub
- Lot Has A Rolling Slope
- Sprinkler System
- Hilly Lot
HOA Fees
- $353 Monthly HOA Fees
Parking
- 1 Car Attached Garage
- Front Facing Garage
- Garage Door Opener
Home Design
- Brick Exterior Construction
- Shingle Roof
- Asphalt Roof
- Wood Siding
Interior Spaces
- 1,727 Sq Ft Home
- 2-Story Property
- Vaulted Ceiling
- Ceiling Fan
- Electric Fireplace
- Insulated Windows
- Window Treatments
- Garden Windows
- Window Screens
- Mud Room
- Living Room with Fireplace
Kitchen
- Range
- Microwave
- Dishwasher
- Disposal
Flooring
- Engineered Wood
- Carpet
- Ceramic Tile
Bedrooms and Bathrooms
- 3 Bedrooms | 2 Main Level Bedrooms
- 2 Full Bathrooms
Laundry
- Laundry in Hall
- Laundry on main level
- Dryer
- Washer
Basement
- Walk-Out Basement
- Basement Fills Entire Space Under The House
- Natural lighting in basement
Home Security
Accessible Home Design
- Doors are 36 inches wide or more
Outdoor Features
- Deck
- Patio
- Porch
Schools
- Northern Trails 56 Elementary School
- Northern Hills Middle School
- Forest Hills Northern High School
Utilities
- Humidifier
- Forced Air Heating and Cooling System
- Heating System Uses Natural Gas
- Natural Gas Water Heater
- High Speed Internet
- Internet Available
- Phone Available
Community Details
Overview
- Association fees include water, trash, snow removal, sewer, lawn/yard care
- $706 HOA Transfer Fee
- Association Phone (616) 320-2857
- Eaglecrest Condominiums Kent County Condos
- Eaglecrest Subdivision
Pet Policy
- Pets Allowed
Security
- Storm Windows
Map
Home Values in the Area
Average Home Value in this Area
Tax History
| Year | Tax Paid | Tax Assessment Tax Assessment Total Assessment is a certain percentage of the fair market value that is determined by local assessors to be the total taxable value of land and additions on the property. | Land | Improvement |
|---|---|---|---|---|
| 2025 | $2,702 | $152,500 | $0 | $0 |
| 2024 | $2,702 | $136,400 | $0 | $0 |
| 2023 | $2,583 | $124,200 | $0 | $0 |
| 2022 | $2,118 | $111,700 | $0 | $0 |
| 2021 | $2,068 | $104,700 | $0 | $0 |
| 2020 | $1,483 | $104,400 | $0 | $0 |
| 2019 | $2,055 | $93,400 | $0 | $0 |
| 2018 | $2,029 | $87,500 | $0 | $0 |
| 2017 | $2,020 | $78,600 | $0 | $0 |
| 2016 | $1,947 | $71,900 | $0 | $0 |
| 2015 | -- | $71,900 | $0 | $0 |
| 2013 | -- | $62,500 | $0 | $0 |
Property History
| Date | Event | Price | List to Sale | Price per Sq Ft |
|---|---|---|---|---|
| 11/18/2025 11/18/25 | For Sale | $339,900 | -- | $197 / Sq Ft |
Purchase History
| Date | Type | Sale Price | Title Company |
|---|---|---|---|
| Warranty Deed | $252,000 | Chicago Title | |
| Interfamily Deed Transfer | -- | -- | |
| Warranty Deed | $115,000 | -- | |
| Warranty Deed | $90,000 | -- |
Source: MichRIC
MLS Number: 25058958
APN: 41-14-14-360-006
- 3436 Eagle Ridge Ct NE
- 1335 Suncrest Dr NE Unit 65
- 3100 Windcrest Ct NE Unit 36
- 3037 Ledgestone Place NE
- 3330 Bradford St NE
- 3711 Bradford St NE
- 1610 Flowers Mill Dr NE Unit 20
- 4276 Bradford St NE
- 3719 Bradford St NE
- 1740 Flowers Mill Ct NE Unit 23
- 777 W Sedona Hills Ct NE
- 757 W Sedona Hills Ct NE
- 746 W Sedona Hills Ct NE
- 620 Twin Lakes Dr NE
- 3632 Knapp St NE
- 4268 Bradford St NE
- 2032 Celadon Dr NE
- 2194 New Town Dr NE
- 2078 Celadon Dr NE Unit 92
- 3844 Upper Lake Ct NE Unit 56
- 3000 Knapp St NE
- 1359 Dewberry Place NE
- 500-554 Maryland Ct NE
- 2010 Deciduous Dr
- 2550 E Beltline Ave NE
- 2233 Michigan St NE
- 1919 Bayou Ct NE
- 1150 Plymouth Ave NE
- 450 Briar Ln NE
- 43 Lakeside Dr NE
- 1630 Leonard St NE
- 1640 S Greenfield Cir NE
- 1851 Knapp St NE
- 1701 Knapp St NE
- 3141 E Beltline Ave NE
- 1513 Hidden Creek Circle Dr NE
- 1562 Michigan St NE Unit ID1346761P
- 1562 Michigan St NE Unit ID1346763P
- 1542 Michigan St NE
- 3300 E Beltline Ave NE
