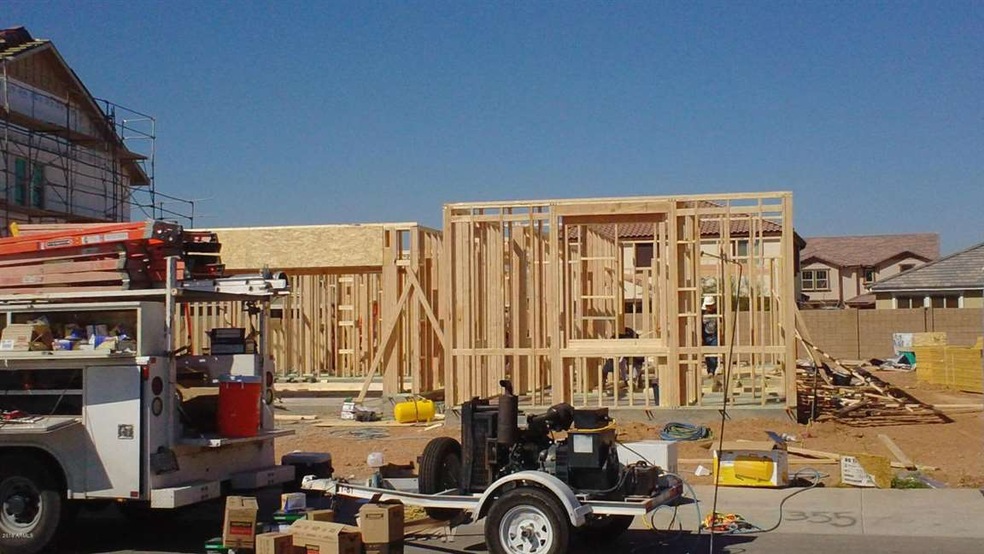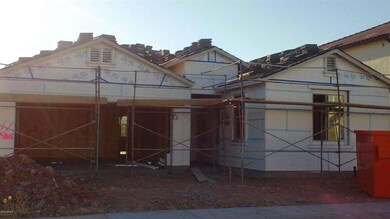
3444 N Alba Mesa, AZ 85213
Lehi NeighborhoodHighlights
- Gated Community
- Granite Countertops
- 2 Car Direct Access Garage
- Ishikawa Elementary School Rated A-
- Covered patio or porch
- Double Pane Windows
About This Home
As of May 2020You will love this single story great room plan located in a beautiful gated community with easy access to the Red Mountain Loop 202. Upgraded Insulation package, electric package and upgraded oil rubbed door, light and bath fixtures. Gorgeous upgraded 42'' maple cabinets in Espresso. Your buyer may still select granite kitchen counter and flooring.
With playgrounds, two 1/2 basketball courts and sand volleyball court there is plenty of outdoor fun for everyone.
Come see our beautiful community today.
Last Agent to Sell the Property
Debra McKown
William Lyon Homes License #SA506500000
Co-Listed By
Catherine Marsden
William Lyon Homes License #SA022788000
Last Buyer's Agent
Mandy Majeski
Arizona Property Brokerage License #SA654683000
Home Details
Home Type
- Single Family
Est. Annual Taxes
- $2,134
Year Built
- Built in 2016 | Under Construction
Lot Details
- 5,775 Sq Ft Lot
- Desert faces the front of the property
- Private Streets
- Block Wall Fence
- Front Yard Sprinklers
- Sprinklers on Timer
HOA Fees
- $81 Monthly HOA Fees
Parking
- 2 Car Direct Access Garage
- Garage Door Opener
Home Design
- Wood Frame Construction
- Tile Roof
- Concrete Roof
- Stucco
Interior Spaces
- 1,794 Sq Ft Home
- 1-Story Property
- Ceiling height of 9 feet or more
- Double Pane Windows
- Low Emissivity Windows
- Vinyl Clad Windows
- Tinted Windows
Kitchen
- Breakfast Bar
- Built-In Microwave
- Dishwasher
- Kitchen Island
- Granite Countertops
Flooring
- Carpet
- Tile
Bedrooms and Bathrooms
- 4 Bedrooms
- Walk-In Closet
- Primary Bathroom is a Full Bathroom
- 2 Bathrooms
- Dual Vanity Sinks in Primary Bathroom
- Bathtub With Separate Shower Stall
Laundry
- Laundry in unit
- Washer and Dryer Hookup
Outdoor Features
- Covered patio or porch
Schools
- Ishikawa Elementary School
- Stapley Junior High School
- Mountain View - Waddell High School
Utilities
- Refrigerated Cooling System
- Heating Available
- Water Softener
- High Speed Internet
- Cable TV Available
Listing and Financial Details
- Tax Lot 382
- Assessor Parcel Number 141-18-100
Community Details
Overview
- City Property Association, Phone Number (602) 437-4777
- Built by William Lyon Homes
- Lehi Crossing Phases 4 5 Subdivision, 4003 F Floorplan
- FHA/VA Approved Complex
Recreation
- Community Playground
- Bike Trail
Security
- Gated Community
Ownership History
Purchase Details
Home Financials for this Owner
Home Financials are based on the most recent Mortgage that was taken out on this home.Purchase Details
Home Financials for this Owner
Home Financials are based on the most recent Mortgage that was taken out on this home.Map
Similar Homes in Mesa, AZ
Home Values in the Area
Average Home Value in this Area
Purchase History
| Date | Type | Sale Price | Title Company |
|---|---|---|---|
| Warranty Deed | $375,000 | First American Title Ins Co | |
| Special Warranty Deed | $275,619 | Security Title Agency Inc | |
| Special Warranty Deed | -- | Security Title Agency Inc |
Mortgage History
| Date | Status | Loan Amount | Loan Type |
|---|---|---|---|
| Closed | $100,000 | Credit Line Revolving | |
| Closed | $100,000 | Credit Line Revolving | |
| Open | $296,400 | New Conventional | |
| Closed | $300,000 | New Conventional | |
| Previous Owner | $299,755 | FHA | |
| Previous Owner | $35,204 | Unknown | |
| Previous Owner | $270,626 | FHA |
Property History
| Date | Event | Price | Change | Sq Ft Price |
|---|---|---|---|---|
| 05/11/2020 05/11/20 | Sold | $375,000 | -1.3% | $209 / Sq Ft |
| 04/20/2020 04/20/20 | Pending | -- | -- | -- |
| 04/19/2020 04/19/20 | Price Changed | $380,000 | -1.3% | $212 / Sq Ft |
| 04/13/2020 04/13/20 | Price Changed | $385,000 | -1.3% | $215 / Sq Ft |
| 03/13/2020 03/13/20 | For Sale | $390,000 | +41.5% | $217 / Sq Ft |
| 06/23/2016 06/23/16 | Sold | $275,619 | +1.9% | $154 / Sq Ft |
| 04/21/2016 04/21/16 | Pending | -- | -- | -- |
| 04/09/2016 04/09/16 | Price Changed | $270,495 | +0.4% | $151 / Sq Ft |
| 04/01/2016 04/01/16 | For Sale | $269,495 | -- | $150 / Sq Ft |
Tax History
| Year | Tax Paid | Tax Assessment Tax Assessment Total Assessment is a certain percentage of the fair market value that is determined by local assessors to be the total taxable value of land and additions on the property. | Land | Improvement |
|---|---|---|---|---|
| 2025 | $2,134 | $25,714 | -- | -- |
| 2024 | $2,159 | $24,489 | -- | -- |
| 2023 | $2,159 | $42,350 | $8,470 | $33,880 |
| 2022 | $2,111 | $33,010 | $6,600 | $26,410 |
| 2021 | $2,169 | $30,380 | $6,070 | $24,310 |
| 2020 | $2,140 | $27,810 | $5,560 | $22,250 |
| 2019 | $1,983 | $25,620 | $5,120 | $20,500 |
| 2018 | $1,893 | $21,700 | $4,340 | $17,360 |
| 2017 | $1,834 | $22,900 | $4,580 | $18,320 |
| 2016 | $220 | $6,405 | $6,405 | $0 |
| 2015 | $220 | $4,976 | $4,976 | $0 |
Source: Arizona Regional Multiple Listing Service (ARMLS)
MLS Number: 5421793
APN: 141-18-100
- 2903 E Quenton St
- 3247 N Loma Vista
- 2636 E Virginia St
- 2749 E Pearl St
- 3446 N Mayfair
- 2546 E Russell St
- 2712 E Palm St
- 2541 E Presidio St
- 2538 E Preston St
- 2522 E Presidio St
- 2517 E Presidio St
- 3016 N Glenview
- 2461 E Presidio St
- 2505 E Lehi Rd Unit 16
- 3638 E Roland St
- 2906 E Nora St
- 3058 E Nance St
- 2837 N Whiting Cir
- 3251 E Mcdowell Rd
- 2646 N Robin Ln

