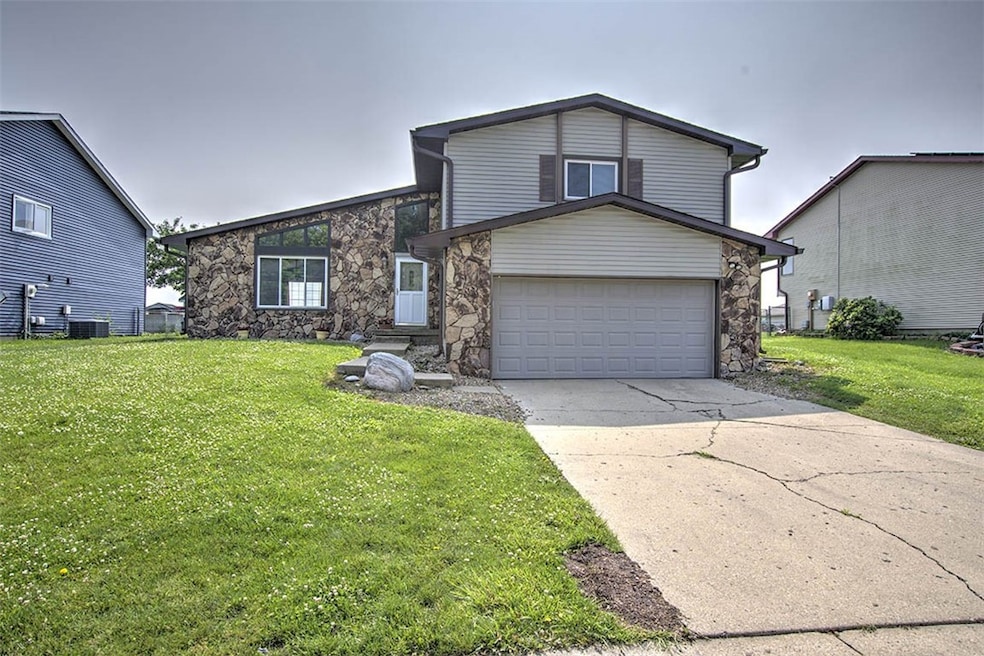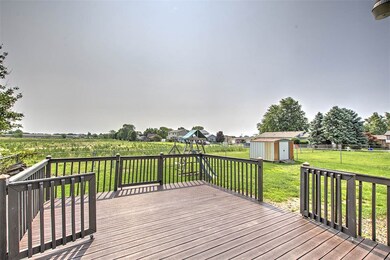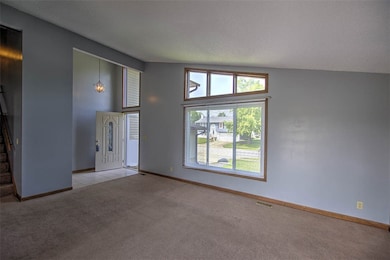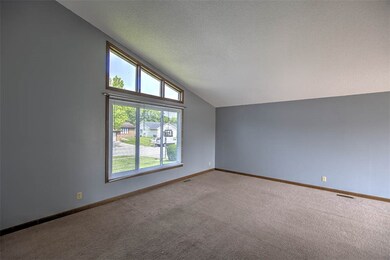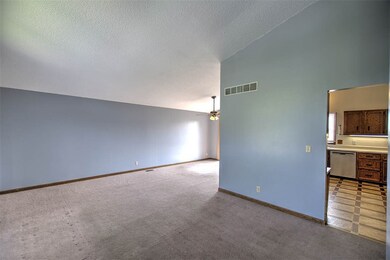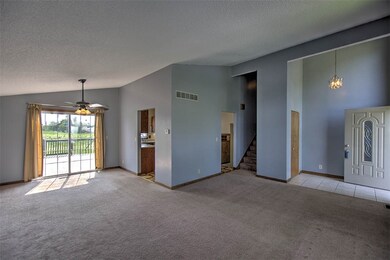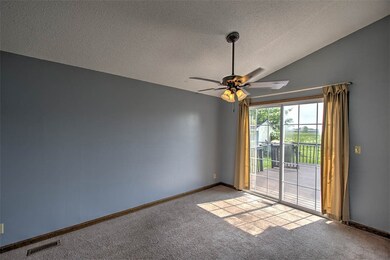
3444 N Spring Creek Rd Decatur, IL 62526
Moundford NeighborhoodEstimated payment $1,277/month
Total Views
226
4
Beds
2.5
Baths
1,942
Sq Ft
$94
Price per Sq Ft
Highlights
- 1 Fireplace
- 2 Car Attached Garage
- En-Suite Primary Bedroom
- Fenced Yard
- Patio
- Forced Air Heating and Cooling System
About This Home
Come see this 4 bedrm, 2.5 bath home with Argenta Oreana Schools with new roof, gutters, soffit, facia and fenced yard. The living room boasts high ceilings with formal dining room and kitchen overlooks to family room. Master bedrm has its own bath and walk in closet. Good size rooms throughout and 2 car garage. Make your appointment today!
Home Details
Home Type
- Single Family
Est. Annual Taxes
- $3,087
Year Built
- Built in 1980
Lot Details
- 7,150 Sq Ft Lot
- Lot Dimensions are 65x110
- Fenced Yard
- Fenced
Parking
- 2 Car Attached Garage
Home Design
- Split Level Home
- Shingle Roof
- Vinyl Siding
- Stone
Interior Spaces
- 1,942 Sq Ft Home
- 3-Story Property
- 1 Fireplace
- Crawl Space
Kitchen
- Range
- Microwave
- Dishwasher
- Disposal
Bedrooms and Bathrooms
- 4 Bedrooms
- En-Suite Primary Bedroom
Laundry
- Dryer
- Washer
Outdoor Features
- Patio
Schools
- Argenta-Oreana Elementary And Middle School
- Argenta-Oreana High School
Utilities
- Forced Air Heating and Cooling System
- Heating System Uses Gas
- Gas Water Heater
Community Details
- Pheasant Run 1St Add Subdivision
Listing and Financial Details
- Assessor Parcel Number 07-07-36-178-004
Map
Create a Home Valuation Report for This Property
The Home Valuation Report is an in-depth analysis detailing your home's value as well as a comparison with similar homes in the area
Home Values in the Area
Average Home Value in this Area
Tax History
| Year | Tax Paid | Tax Assessment Tax Assessment Total Assessment is a certain percentage of the fair market value that is determined by local assessors to be the total taxable value of land and additions on the property. | Land | Improvement |
|---|---|---|---|---|
| 2024 | $3,087 | $39,806 | $6,397 | $33,409 |
| 2023 | $2,867 | $36,593 | $5,881 | $30,712 |
| 2022 | $2,695 | $33,939 | $5,455 | $28,484 |
| 2021 | $2,762 | $33,739 | $5,100 | $28,639 |
| 2020 | $3,126 | $36,985 | $5,591 | $31,394 |
| 2019 | $3,126 | $36,985 | $5,591 | $31,394 |
| 2018 | $3,128 | $37,249 | $5,631 | $31,618 |
| 2017 | $3,153 | $37,457 | $5,663 | $31,794 |
| 2016 | $3,194 | $37,547 | $5,677 | $31,870 |
| 2015 | $3,086 | $37,102 | $5,610 | $31,492 |
| 2014 | $2,934 | $37,102 | $5,610 | $31,492 |
| 2013 | $3,048 | $38,250 | $5,784 | $32,466 |
Source: Public Records
Property History
| Date | Event | Price | Change | Sq Ft Price |
|---|---|---|---|---|
| 06/11/2025 06/11/25 | For Sale | $182,500 | -- | $94 / Sq Ft |
Source: Central Illinois Board of REALTORS®
Purchase History
| Date | Type | Sale Price | Title Company |
|---|---|---|---|
| Interfamily Deed Transfer | -- | None Available | |
| Warranty Deed | $113,000 | None Available | |
| Interfamily Deed Transfer | -- | None Available |
Source: Public Records
Mortgage History
| Date | Status | Loan Amount | Loan Type |
|---|---|---|---|
| Open | $113,353 | FHA | |
| Closed | $111,678 | FHA | |
| Previous Owner | $74,208 | New Conventional |
Source: Public Records
Similar Homes in Decatur, IL
Source: Central Illinois Board of REALTORS®
MLS Number: 6252223
APN: 07-07-36-178-004
Nearby Homes
- 1627 E Winnetka Ave
- 1606 E Barrington Ave
- 2809 E Cardinal Dr
- 1936 Queen Mary Ct
- 1951 King Arthur Dr
- 56 Whippoorwill Dr
- 3499 Meadowlark Dr
- 4065 N Neely Ave
- 3264 E Bluebird Dr
- 45 Larry Dr
- 3278 E Dove Dr
- 317 E Holiday Dr
- 3939 NE Court Dr
- 253 E Christine Dr
- 2570 Hedrick Ct
- 2565 Hedrick Ct
- 2555 Hedrick Ct
- 88 Northland Dr
- 2465 Kirby Ct Unit KI2465
- 2476 Steele Ct Unit ST2476
