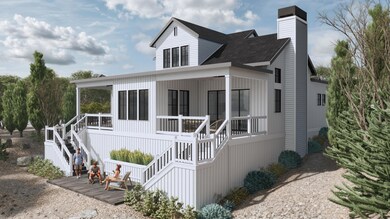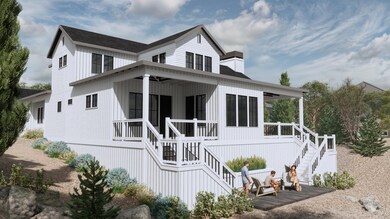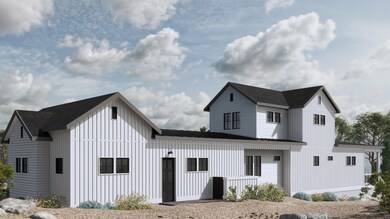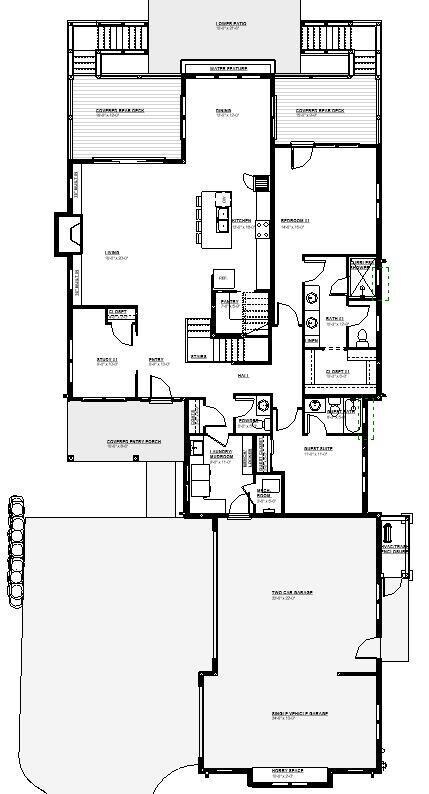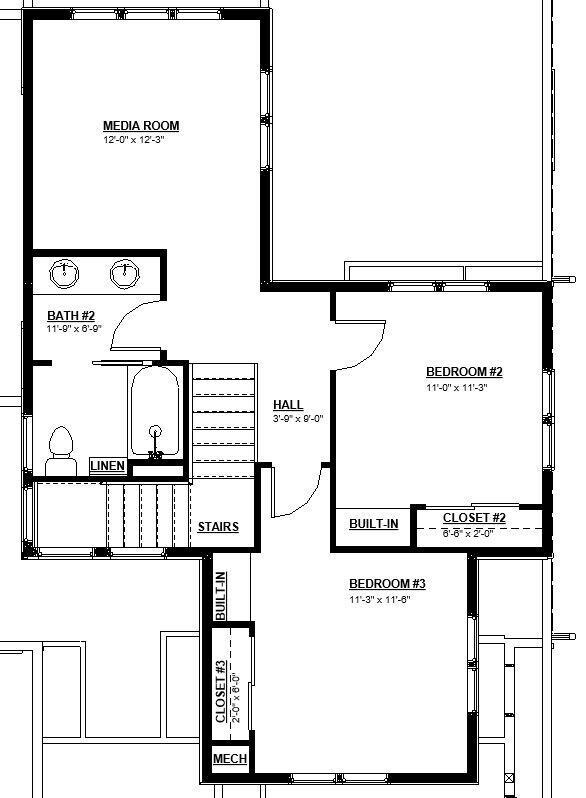
3444 NW Sullivan Ave Bend, OR 97703
Summit West NeighborhoodEstimated payment $11,164/month
Highlights
- New Construction
- Two Primary Bedrooms
- Earth Advantage Certified Home
- William E. Miller Elementary School Rated A-
- Open Floorplan
- Mountain View
About This Home
A modern farmhouse located in Discovery West and close to everything Central Oregon has to offer, this 2,822 square foot home delivers a rare blend of scale, style, and setting. With four bedrooms across two levels, the main living areas, primary suite, and back patio back to protected greenspace, offering connection to the natural beauty that surrounds you. Designed for function and flow, the home features spacious indoor/outdoor living, an entertainer's kitchen with a butler's pantry, and thoughtful separation with two bedrooms on the main level and two more plus a media room upstairs. Custom finishes run throughout, and the oversized three car garage with a sprinter bay provides ample room for all your Central Oregon gear. With easy access to schools, parks, trails, and dining, this home strikes the perfect balance of privacy and proximity in one of the Westside's most sought-after neighborhoods. This home has not started construction, so there is still time to pick some finishes!
Home Details
Home Type
- Single Family
Est. Annual Taxes
- $3,512
Year Built
- New Construction
Lot Details
- 8,712 Sq Ft Lot
- Drip System Landscaping
- Native Plants
- Level Lot
- Property is zoned RL, RL
HOA Fees
- $63 Monthly HOA Fees
Parking
- 3 Car Attached Garage
- Garage Door Opener
Property Views
- Mountain
- Park or Greenbelt
Home Design
- Home is estimated to be completed on 7/1/26
- Contemporary Architecture
- Northwest Architecture
- Stem Wall Foundation
- Frame Construction
- Composition Roof
- Metal Roof
Interior Spaces
- 2,872 Sq Ft Home
- 2-Story Property
- Open Floorplan
- Wired For Data
- Vaulted Ceiling
- Gas Fireplace
- Double Pane Windows
- Aluminum Window Frames
- Great Room with Fireplace
- Dining Room
- Home Office
- Bonus Room
- Laundry Room
Kitchen
- Double Oven
- Range with Range Hood
- Dishwasher
- Kitchen Island
- Solid Surface Countertops
- Disposal
Flooring
- Engineered Wood
- Carpet
- Tile
Bedrooms and Bathrooms
- 4 Bedrooms
- Primary Bedroom on Main
- Double Master Bedroom
- Linen Closet
- Walk-In Closet
- Double Vanity
- Soaking Tub
- Bathtub with Shower
- Bathtub Includes Tile Surround
Home Security
- Carbon Monoxide Detectors
- Fire and Smoke Detector
Eco-Friendly Details
- Earth Advantage Certified Home
- Drip Irrigation
Outdoor Features
- Patio
- Rear Porch
Schools
- William E Miller Elementary School
- Pacific Crest Middle School
- Summit High School
Utilities
- Forced Air Heating and Cooling System
- Heating System Uses Natural Gas
- Water Heater
Listing and Financial Details
- Tax Lot 242
- Assessor Parcel Number 288523
Community Details
Overview
- Built by Visionary Homes
- Discovery West Phase 5 Subdivision
- The community has rules related to covenants, conditions, and restrictions, covenants
- Property is near a preserve or public land
Recreation
- Snow Removal
Map
Home Values in the Area
Average Home Value in this Area
Tax History
| Year | Tax Paid | Tax Assessment Tax Assessment Total Assessment is a certain percentage of the fair market value that is determined by local assessors to be the total taxable value of land and additions on the property. | Land | Improvement |
|---|---|---|---|---|
| 2024 | -- | $209,780 | $209,780 | -- |
Property History
| Date | Event | Price | Change | Sq Ft Price |
|---|---|---|---|---|
| 07/17/2025 07/17/25 | Price Changed | $1,999,000 | 0.0% | $696 / Sq Ft |
| 07/17/2025 07/17/25 | For Sale | $1,999,000 | -- | $696 / Sq Ft |
Similar Homes in Bend, OR
Source: Oregon Datashare
MLS Number: 220205859
APN: 288523
- 1247 NW Stanhope Way Unit Lot 249
- 1259 NW Stanhope Way Unit Lot 252
- 3186 NW Strickland Way
- 3359 NW Leavitt Ln Unit Lot 269
- 3354 NW Leavitt Ln Unit Lot 275
- 3318 NW Leavitt Ln
- 3371 NW Leavitt Ln Unit Lot 272
- 3325 NW Leavitt Ln
- 3334 NW Leavitt Ln Unit 265
- 3350 NW Leavitt Ln Unit Lot 274
- 3227 NW Strickland Way
- 3231 NW Strickland Way
- 3338 NW Leavitt Ln Unit Lot 266
- 3326 NW Leavitt Ln Unit Lot 263
- 3358 NW Leavitt Ln
- 3162 NW Strickland Way
- 0 NW Crosby Dr Unit Lot 233
- 3300 NW Celilo Ln
- 3308 NW Celilo Ln Unit Lot 153
- 3340 NW Celilo Ln Unit Lot 146
- 3001 NW Clearwater Dr
- 3062 NW Kelly Hill Ct
- 2528 NW Campus Village Way
- 2468 NW Marken St
- 1862 NW Shevlin Park Rd
- 1797 SW Chandler Ave
- 1609 SW Chandler Ave
- 210 SW Century
- 515 SW Century Dr
- 19337 S W Laurelhurst Way
- 954 SW Emkay Dr
- 144 SW Crowell Way
- 801 SW Bradbury Way
- 545 NW Portland Ave
- 310 SW Industrial Way
- 114 NW Delaware Ave Unit B
- 61354 Blakely Rd
- 1565 NW Wall St Unit Bend
- 159 SE Roosevelt Ave
- 2320 NW Lakeside Place

