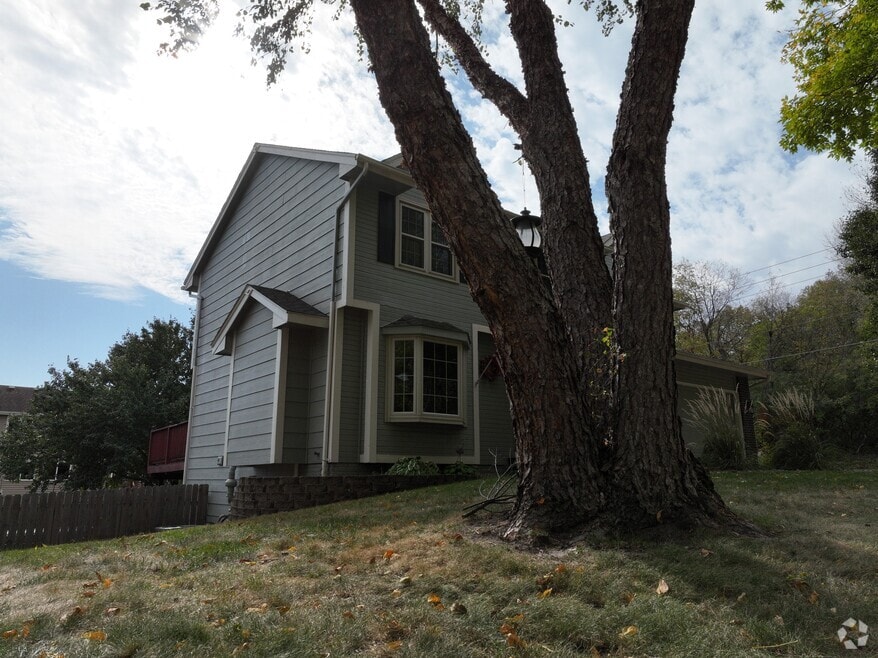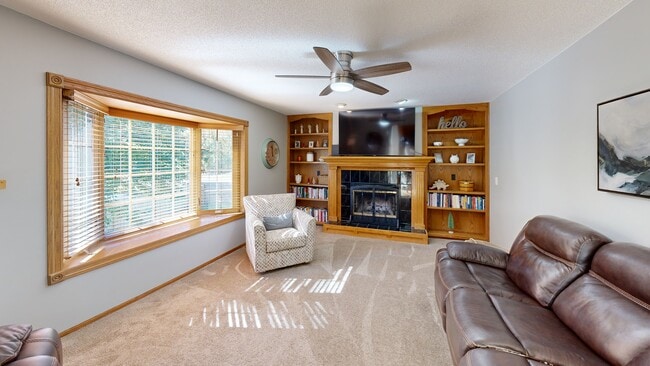
3444 Valley View Dr West Des Moines, IA 50265
Estimated payment $2,423/month
Highlights
- Hot Property
- Deck
- No HOA
- Jordan Creek Elementary School Rated A-
- Wood Flooring
- Formal Dining Room
About This Home
Welcome to your dream home in WDSM’s picturesque Scenic Valley neighborhood! Nestled on a quiet, treelined street, this beautiful 2-story home boasts over 2,400 sf of finished living space, featuring 3 spacious bedrooms, 4 baths, and a versatile walk-out lower level. Highlights include gorgeous hardwood floors, a generous pantry, 3 updated baths, a reverse osmosis water system, a brand-new furnace and AC, and windows with a lifetime transferable warranty. Step outside to a fully fenced backyard with mature trees, an expansive deck, and a charming patio perfect for relaxing or entertaining. Just minutes from Scenic Valley Park, Raccoon River Park, Jordan Creek Town Center, and Valley Junction, this home offers both tranquility and convenience. Don’t miss out—schedule your private showing today!
Home Details
Home Type
- Single Family
Est. Annual Taxes
- $5,267
Year Built
- Built in 1992
Lot Details
- 10,414 Sq Ft Lot
- Property is Fully Fenced
- Wood Fence
Home Design
- Frame Construction
- Asphalt Shingled Roof
Interior Spaces
- 1,889 Sq Ft Home
- 2-Story Property
- Gas Log Fireplace
- Shades
- Family Room Downstairs
- Formal Dining Room
- Unfinished Basement
- Walk-Out Basement
- Fire and Smoke Detector
Kitchen
- Stove
- Microwave
- Dishwasher
Flooring
- Wood
- Carpet
- Laminate
Bedrooms and Bathrooms
- 3 Bedrooms
Laundry
- Dryer
- Washer
Parking
- 2 Car Attached Garage
- Driveway
Additional Features
- Deck
- Forced Air Heating and Cooling System
Community Details
- No Home Owners Association
Listing and Financial Details
- Assessor Parcel Number 32004116336414
3D Interior and Exterior Tours
Floorplans
Map
Home Values in the Area
Average Home Value in this Area
Tax History
| Year | Tax Paid | Tax Assessment Tax Assessment Total Assessment is a certain percentage of the fair market value that is determined by local assessors to be the total taxable value of land and additions on the property. | Land | Improvement |
|---|---|---|---|---|
| 2025 | $4,806 | $347,200 | $71,200 | $276,000 |
| 2024 | $4,806 | $313,700 | $63,300 | $250,400 |
| 2023 | $4,788 | $313,700 | $63,300 | $250,400 |
| 2022 | $4,730 | $256,800 | $53,200 | $203,600 |
| 2021 | $4,640 | $256,800 | $53,200 | $203,600 |
| 2020 | $4,566 | $240,000 | $49,700 | $190,300 |
| 2019 | $4,424 | $240,000 | $49,700 | $190,300 |
| 2018 | $4,430 | $224,500 | $45,200 | $179,300 |
| 2017 | $4,204 | $224,500 | $45,200 | $179,300 |
| 2016 | $4,108 | $207,400 | $41,200 | $166,200 |
| 2015 | $4,108 | $207,400 | $41,200 | $166,200 |
| 2014 | $3,764 | $188,700 | $36,600 | $152,100 |
Property History
| Date | Event | Price | List to Sale | Price per Sq Ft | Prior Sale |
|---|---|---|---|---|---|
| 10/21/2025 10/21/25 | For Sale | $379,000 | +57.9% | $201 / Sq Ft | |
| 04/17/2020 04/17/20 | Sold | $240,000 | -3.0% | $127 / Sq Ft | View Prior Sale |
| 03/18/2020 03/18/20 | Pending | -- | -- | -- | |
| 12/18/2019 12/18/19 | For Sale | $247,500 | -- | $131 / Sq Ft |
Purchase History
| Date | Type | Sale Price | Title Company |
|---|---|---|---|
| Warranty Deed | $240,000 | None Available | |
| Interfamily Deed Transfer | -- | None Available | |
| Quit Claim Deed | -- | -- |
Mortgage History
| Date | Status | Loan Amount | Loan Type |
|---|---|---|---|
| Open | $213,000 | New Conventional | |
| Previous Owner | $195,900 | New Conventional |
About the Listing Agent

As a dedicated realtor with 9 years of experience, I understand your home is a significant asset. I’m committed to helping you achieve your real estate goals through expert marketing, skilled negotiations, and seamless transaction management. With over 20 years in client services at ADP, I bring excellent communication and negotiation skills to the table, along with a robust network of lenders, inspectors, and vendors to ensure a smooth process and successful outcome. Outside of real estate, I
Angela's Other Listings
Source: Des Moines Area Association of REALTORS®
MLS Number: 728686
APN: 320-04116336414
- 1607 Thornwood Rd
- 3154 Glenwood Dr
- 2536 SE Morningdew Dr
- 1738 S 40th Ct
- 2432 Park Dr
- 3700 Hidden Creek Dr
- 708 S 25th Ct
- 717 Heatherwood Dr
- 1683 S 49th St
- 4620 Park Dr
- 501 S 33rd St
- 4833 Timberline Dr
- 4848 Oakwood Ln
- 5500 Grand Ave
- 1725 S 50th St Unit 503
- 1725 S 50th St Unit 704
- 1375 S 51st St
- 1104 S 51st St
- 1625 S 50th Place
- 4425 Mills Civic Pkwy Unit 1504
- 1747 S Telluride St
- 4800 Mills Civic Pkwy
- 1172 S 52nd St Unit 1172 #308
- 640 S 50th St
- 1400 S 52nd St
- 2120 Grand Ave
- 2132 Grand Ave
- 210 S 41st St
- 3105 Ep True Pkwy
- 5101 Hawthorne Dr
- 1831 Fuller Rd
- 1813 Bennett Dr
- 4001 Ep True Pkwy
- 150 S 26th St
- 2210 Ep True Pkwy
- 5388 Flint Dr
- 5382 Flint Dr
- 5465 Mills Civic Pkwy
- 509 S Soapstone Way
- 4700 Ep True Pkwy





