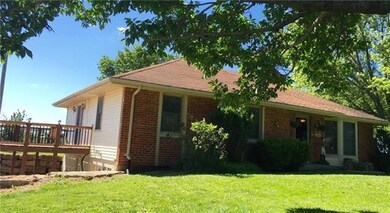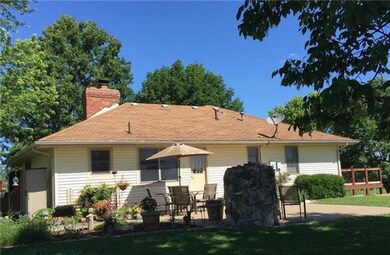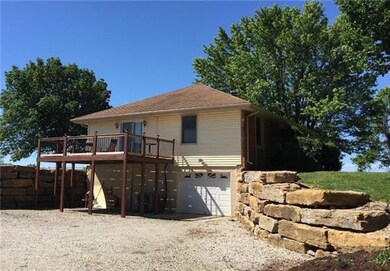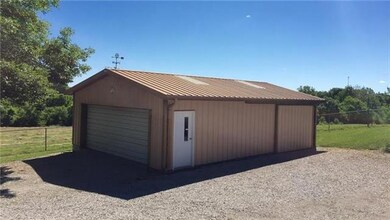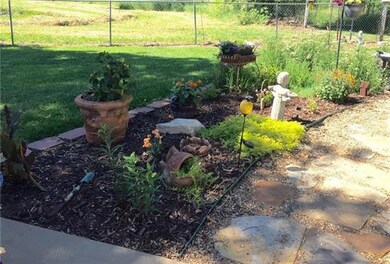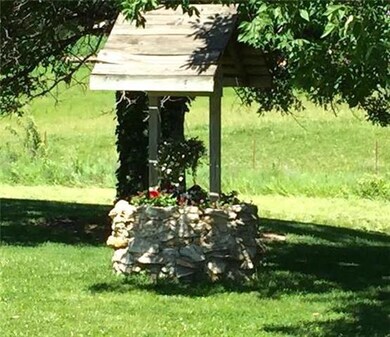
34445 W 120th St Excelsior Springs, MO 64024
Highlights
- Fireplace in Kitchen
- Vaulted Ceiling
- Wood Flooring
- Deck
- Traditional Architecture
- Main Floor Primary Bedroom
About This Home
As of March 2018Shows great! Sellers are particular. Unique see-through fireplace between living room and kitchen - stone fireplace in family room.Custom built-in cabinets and bookshelves upstairs and downstairs. Beautiful wood floors, island in kitchen stays. Custom top line blinds stay. Large deck off master suite with great views. Workshop in basement, nice 24x36 detached garage/shop, new septic system approved by Ray County being installed. New roof on schedule to be installed. Pleasure to show.
Last Agent to Sell the Property
RE/MAX Area Real Estate License #1999111970 Listed on: 06/07/2016

Home Details
Home Type
- Single Family
Est. Annual Taxes
- $1,313
Year Built
- Built in 1978
Lot Details
- 3 Acre Lot
- Aluminum or Metal Fence
Parking
- 3 Car Detached Garage
- Side Facing Garage
- Garage Door Opener
Home Design
- Traditional Architecture
- Composition Roof
- Vinyl Siding
Interior Spaces
- 1,960 Sq Ft Home
- Wet Bar: Vinyl, Laminate Counters, Ceramic Tiles, Shower Only, Whirlpool Tub, Built-in Features, Carpet, Fireplace, Ceiling Fan(s), Wood Floor, Kitchen Island, Pantry
- Built-In Features: Vinyl, Laminate Counters, Ceramic Tiles, Shower Only, Whirlpool Tub, Built-in Features, Carpet, Fireplace, Ceiling Fan(s), Wood Floor, Kitchen Island, Pantry
- Vaulted Ceiling
- Ceiling Fan: Vinyl, Laminate Counters, Ceramic Tiles, Shower Only, Whirlpool Tub, Built-in Features, Carpet, Fireplace, Ceiling Fan(s), Wood Floor, Kitchen Island, Pantry
- Skylights
- See Through Fireplace
- Thermal Windows
- Shades
- Plantation Shutters
- Drapes & Rods
- Family Room
- Living Room with Fireplace
- 2 Fireplaces
- Workshop
- Attic Fan
Kitchen
- Eat-In Kitchen
- Electric Oven or Range
- Dishwasher
- Stainless Steel Appliances
- Kitchen Island
- Granite Countertops
- Laminate Countertops
- Wood Stained Kitchen Cabinets
- Disposal
- Fireplace in Kitchen
Flooring
- Wood
- Wall to Wall Carpet
- Linoleum
- Laminate
- Stone
- Ceramic Tile
- Luxury Vinyl Plank Tile
- Luxury Vinyl Tile
Bedrooms and Bathrooms
- 3 Bedrooms
- Primary Bedroom on Main
- Cedar Closet: Vinyl, Laminate Counters, Ceramic Tiles, Shower Only, Whirlpool Tub, Built-in Features, Carpet, Fireplace, Ceiling Fan(s), Wood Floor, Kitchen Island, Pantry
- Walk-In Closet: Vinyl, Laminate Counters, Ceramic Tiles, Shower Only, Whirlpool Tub, Built-in Features, Carpet, Fireplace, Ceiling Fan(s), Wood Floor, Kitchen Island, Pantry
- Double Vanity
- Whirlpool Bathtub
- Bathtub with Shower
Laundry
- Laundry on main level
- Laundry in Kitchen
Finished Basement
- Walk-Out Basement
- Basement Fills Entire Space Under The House
- Fireplace in Basement
Outdoor Features
- Deck
- Enclosed patio or porch
Schools
- Elkhorn Elementary School
Utilities
- Central Air
- Heating System Uses Propane
- Septic Tank
Listing and Financial Details
- Assessor Parcel Number 12-06-14-00-000-032.000
Similar Homes in Excelsior Springs, MO
Home Values in the Area
Average Home Value in this Area
Property History
| Date | Event | Price | Change | Sq Ft Price |
|---|---|---|---|---|
| 03/02/2018 03/02/18 | Sold | -- | -- | -- |
| 01/19/2018 01/19/18 | Pending | -- | -- | -- |
| 12/21/2017 12/21/17 | Price Changed | $220,000 | -3.1% | $112 / Sq Ft |
| 11/22/2017 11/22/17 | For Sale | $227,000 | +13.6% | $116 / Sq Ft |
| 09/22/2016 09/22/16 | Sold | -- | -- | -- |
| 08/25/2016 08/25/16 | Pending | -- | -- | -- |
| 06/09/2016 06/09/16 | For Sale | $199,900 | -- | $102 / Sq Ft |
Tax History Compared to Growth
Tax History
| Year | Tax Paid | Tax Assessment Tax Assessment Total Assessment is a certain percentage of the fair market value that is determined by local assessors to be the total taxable value of land and additions on the property. | Land | Improvement |
|---|---|---|---|---|
| 2024 | $2,021 | $28,430 | $2,550 | $25,880 |
| 2023 | $2,021 | $28,430 | $2,550 | $25,880 |
| 2022 | $1,874 | $26,190 | $2,320 | $23,870 |
| 2021 | $1,862 | $26,160 | $2,320 | $23,840 |
| 2020 | $1,782 | $24,660 | $2,320 | $22,340 |
| 2019 | $1,738 | $24,050 | $1,710 | $22,340 |
| 2018 | $1,416 | $19,650 | $1,710 | $17,940 |
| 2017 | $1,395 | $19,650 | $1,710 | $17,940 |
| 2015 | -- | $18,680 | $1,060 | $17,620 |
| 2013 | -- | $95,370 | $5,432 | $89,938 |
| 2011 | -- | $0 | $0 | $0 |
Agents Affiliated with this Home
-
Atalie Blackwell

Seller's Agent in 2018
Atalie Blackwell
Platinum Realty LLC
(816) 260-7087
165 Total Sales
-
J
Buyer's Agent in 2018
Jenny Settle
Collins Realty Pros
-
Kim McElwee

Seller's Agent in 2016
Kim McElwee
RE/MAX Area Real Estate
(816) 616-3641
139 Total Sales
-
Shane Stevens

Buyer's Agent in 2016
Shane Stevens
RE/MAX Heritage
(816) 263-2836
162 Total Sales
Map
Source: Heartland MLS
MLS Number: 1996163
APN: 12061400000032000
- 12356 Elkhorn Rd
- 0 W 108th St Unit HMS2531120
- 0 W 108th St
- 12932 Shoemaker Rd
- 32858 Wolf Hollow
- 32572 Magnolia Ln
- 000 210 Hwy & Capital Sand Rd
- 0 Raymore St Unit HMS2539534
- 2081 Willow Ln
- 36565 W 140th St
- 14694 M Hwy
- 14694 Highway M
- 0 Rock Falls Rd
- 37280 W 130th St
- 102 South St
- Lot 4 Albany Rd
- Lot 3 Albany Rd
- Lot 2 Albany Rd
- Lot 1 Albany Rd
- 0 Albany Rd

