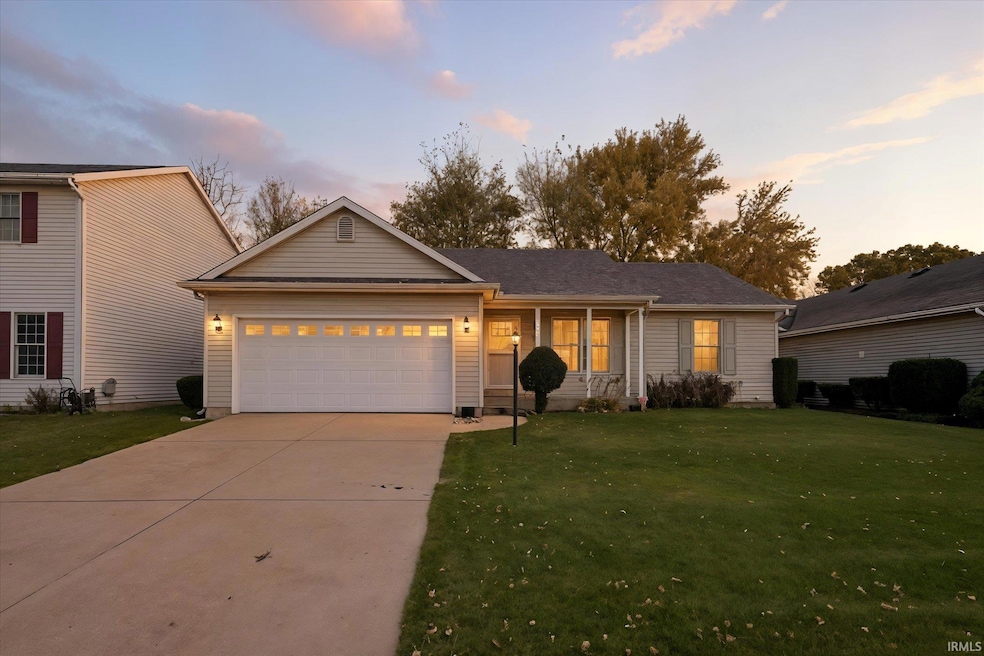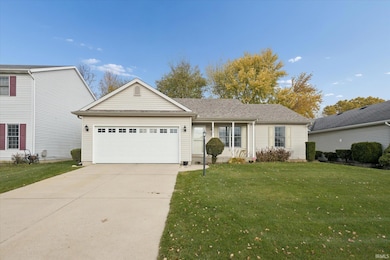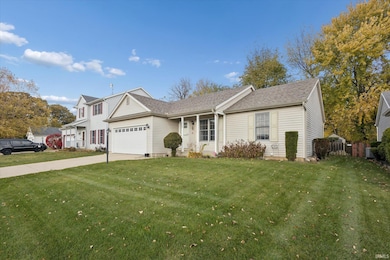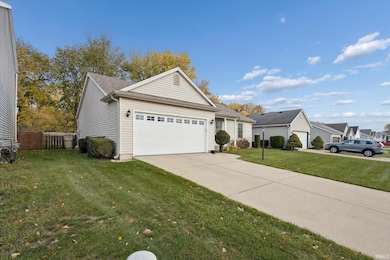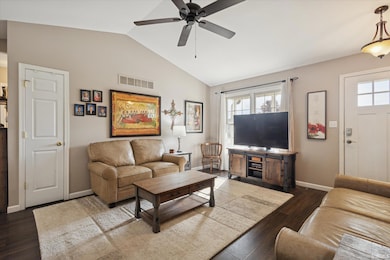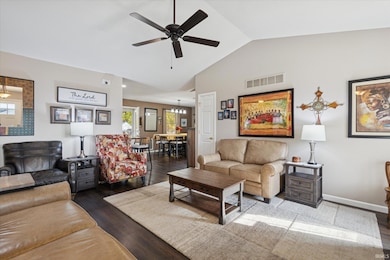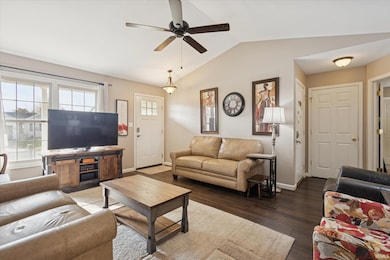3445 Field Gate Dr South Bend, IN 46628
Estimated payment $1,562/month
Highlights
- Vaulted Ceiling
- 2 Car Attached Garage
- Covered Deck
- Ranch Style House
- Eat-In Kitchen
- Forced Air Heating and Cooling System
About This Home
You will say "awesome" when you see this 3-bedroom, 3 bath ranch home in Field Pointe Subdivision! Vaulted ceiling in the living room and an open concept in the kitchen and dining areas! Wait until you view the finished basement with an egress window (family room, 3rd bedroom, 3rd bath)! So many improvements have been made: remodeled kitchen, new flooring, furnace/ac 2017, roof 2019, newer hot water heater, leaf guard on gutters, generator hookup...! Attached 2 car garage with overhead rack for additional storage! Enjoy the covered deck and "park-like" backyard! This home is so convenient to shopping, major roadways, and Notre Dame. You will truly enjoy this home!
Home Details
Home Type
- Single Family
Est. Annual Taxes
- $1,975
Year Built
- Built in 1998
Lot Details
- 6,300 Sq Ft Lot
- Lot Dimensions are 60x106
- Level Lot
Parking
- 2 Car Attached Garage
Home Design
- Ranch Style House
- Vinyl Construction Material
Interior Spaces
- Vaulted Ceiling
- Eat-In Kitchen
Bedrooms and Bathrooms
- 3 Bedrooms
Finished Basement
- Basement Fills Entire Space Under The House
- 1 Bathroom in Basement
- 1 Bedroom in Basement
Outdoor Features
- Covered Deck
Schools
- Darden Primary Center Elementary School
- Clay Middle School
- Washington High School
Utilities
- Forced Air Heating and Cooling System
- Heating System Uses Gas
Community Details
- Field Pointe Subdivision
Listing and Financial Details
- Assessor Parcel Number 71-03-21-227-004.000-009
Map
Home Values in the Area
Average Home Value in this Area
Tax History
| Year | Tax Paid | Tax Assessment Tax Assessment Total Assessment is a certain percentage of the fair market value that is determined by local assessors to be the total taxable value of land and additions on the property. | Land | Improvement |
|---|---|---|---|---|
| 2024 | $2,036 | $166,700 | $27,700 | $139,000 |
| 2023 | $1,773 | $171,000 | $27,600 | $143,400 |
| 2022 | $1,816 | $150,000 | $27,600 | $122,400 |
| 2021 | $1,844 | $152,200 | $9,900 | $142,300 |
| 2020 | $1,813 | $150,700 | $9,800 | $140,900 |
| 2019 | $1,372 | $132,900 | $8,600 | $124,300 |
| 2018 | $1,508 | $127,000 | $7,900 | $119,100 |
| 2017 | $1,554 | $126,500 | $7,900 | $118,600 |
| 2016 | $1,402 | $113,300 | $7,000 | $106,300 |
| 2014 | $1,380 | $114,000 | $7,000 | $107,000 |
| 2013 | $1,181 | $99,400 | $6,100 | $93,300 |
Property History
| Date | Event | Price | List to Sale | Price per Sq Ft | Prior Sale |
|---|---|---|---|---|---|
| 11/13/2025 11/13/25 | Pending | -- | -- | -- | |
| 11/10/2025 11/10/25 | For Sale | $265,000 | +119.0% | $141 / Sq Ft | |
| 03/12/2015 03/12/15 | Sold | $121,000 | -3.1% | $117 / Sq Ft | View Prior Sale |
| 02/18/2015 02/18/15 | Pending | -- | -- | -- | |
| 02/13/2015 02/13/15 | For Sale | $124,900 | -- | $121 / Sq Ft |
Purchase History
| Date | Type | Sale Price | Title Company |
|---|---|---|---|
| Deed | -- | Klatch Louis | |
| Deed | -- | Klatch Louis | |
| Deed | -- | Klatch Louis | |
| Warranty Deed | -- | Metropolitan Title | |
| Warranty Deed | -- | None Listed On Document |
Mortgage History
| Date | Status | Loan Amount | Loan Type |
|---|---|---|---|
| Open | $117,000 | New Conventional | |
| Previous Owner | $114,950 | New Conventional |
Source: Indiana Regional MLS
MLS Number: 202545430
APN: 71-03-21-227-004.000-009
- 22687 Brick Rd
- 4305 Cherry Pointe Dr
- 4313 Garden Oak Dr
- 4417 Ashard Dr
- 21722 Sandybrook Dr
- 51487 Christian Dr Unit 91
- 51467 Christian Dr Unit 90
- 21921 Sandybrook Dr
- 21692 Sandybrook Dr
- 21741 Sandybrook Dr
- 21644 Rivendell Ct Unit 1 & 2 (1A)
- 21614 Rivendell Ct
- 21594 Rivendell Ct Unit 4
- 21585 Rivendell Ct Unit 12
- 21545 Rivendell Ct Unit 10
- 21565 Rivendell Ct
- 21533 Rivendell Ct Unit 9
- 21607 Rivendell Ct Unit 13
- 21574 Rivendell Ct Unit 5
- 21534 Rivendell Ct Unit 7
